818 Sophie Drive, Greenback, TN 37742
Local realty services provided by:Better Homes and Gardens Real Estate Jackson Realty
818 Sophie Drive,Greenback, TN 37742
$799,000
- 3 Beds
- 4 Baths
- 3,120 sq. ft.
- Single family
- Active
Listed by: carl collins
Office: remax preferred properties, in
MLS#:1300694
Source:TN_KAAR
Price summary
- Price:$799,000
- Price per sq. ft.:$256.09
About this home
Welcome Home to your Dream House in Franklin Manor where Quiet Country Living Abounds! This stunning Craftsman Style Home blends Modern Convenience with Classic Style! 3120 SF with an unfinished 750 SF perfect for a Bonus Room, Home Theater, or Storage Room. This home offers the best of Outdoor Living with a Relaxing Wraparound Porch with a See Through Fireplace making entertaining easy in any season. Walk on into the 2 Story Cathedral Open Concept Living Room with a breathtaking Floor to Ceiling Stone Fireplace and Warm Ceiling Beams. Natural Light fills the Living Room with Wraparound Windows. The Spacious Open Kitchen is so inviting with an Expansive Island, High-End Appliances, Pantry and Sleek Countertops. Conversations can easily flow as your favorites gather around. Oversized Dining Room graciously accommodates all your guests with Convenient Access to the Porch for the grillmaster. The Massive Owner's Suite boasts of handsome ceiling beams, a sitting area and a Luxurious Ensuite Bath with an Elegant Soaking Tub & Walk-In Shower. Upstairs offers 2 more Bedrooms. Bedroom 2 is tucked away for privacy with distinguished Ceiling Beams and a bright Ensuite. Bedroom 3 with walk-in closet & Hall Bath. An additional .75 of an acre is available next door. Storage Building on back of property conveys. Make Your Real Estate Dreams A Reality - Schedule Your Showing Today!
Contact an agent
Home facts
- Year built:2024
- Listing ID #:1300694
- Added:267 day(s) ago
- Updated:February 11, 2026 at 03:25 PM
Rooms and interior
- Bedrooms:3
- Total bathrooms:4
- Full bathrooms:3
- Half bathrooms:1
- Living area:3,120 sq. ft.
Heating and cooling
- Cooling:Central Cooling
- Heating:Central, Propane
Structure and exterior
- Year built:2024
- Building area:3,120 sq. ft.
- Lot area:0.75 Acres
Schools
- High school:William Blount
- Middle school:Carpenters
- Elementary school:Lanier
Utilities
- Sewer:Septic Tank
Finances and disclosures
- Price:$799,000
- Price per sq. ft.:$256.09
New listings near 818 Sophie Drive
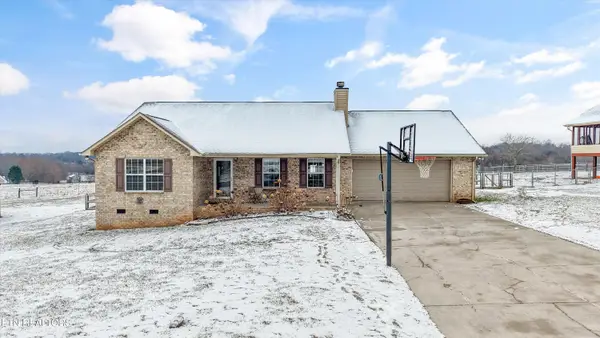 $414,900Pending3 beds 2 baths1,642 sq. ft.
$414,900Pending3 beds 2 baths1,642 sq. ft.139 Mountain Crest Lane, Greenback, TN 37742
MLS# 1328635Listed by: KELLER WILLIAMS REALTY- New
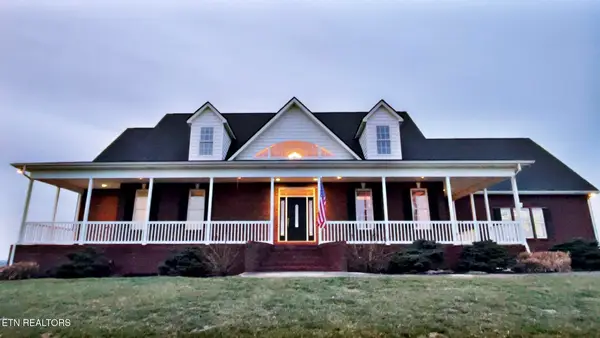 $1,425,000Active3 beds 4 baths3,320 sq. ft.
$1,425,000Active3 beds 4 baths3,320 sq. ft.765 Longview Drive, Greenback, TN 37742
MLS# 1328619Listed by: REALTY EXECUTIVES ASSOCIATES - New
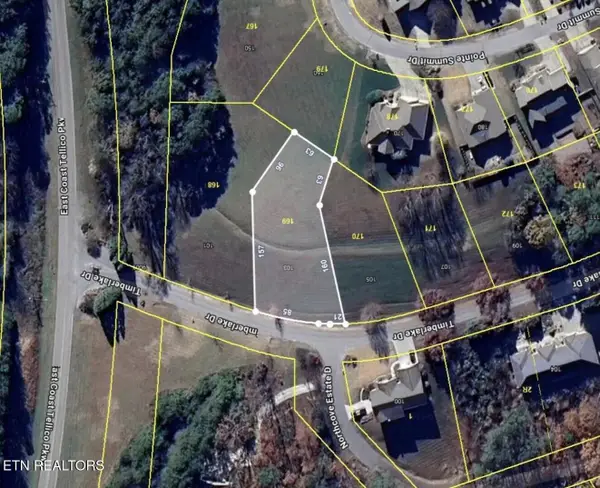 $30,000Active0.51 Acres
$30,000Active0.51 Acres103 Timberlake Drive, Greenback, TN 37742
MLS# 1328435Listed by: WALLACE - Open Sat, 6 to 9pmNew
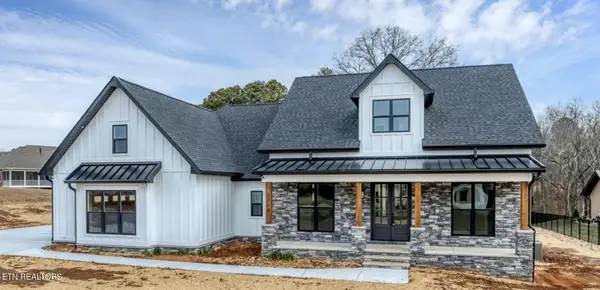 $899,000Active4 beds 4 baths3,078 sq. ft.
$899,000Active4 beds 4 baths3,078 sq. ft.1114 Herbert Drive, Greenback, TN 37742
MLS# 1328220Listed by: REALTY EXECUTIVES ASSOCIATES 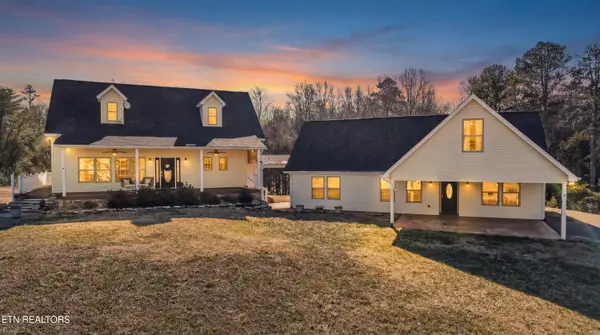 $915,000Active5 beds 6 baths4,724 sq. ft.
$915,000Active5 beds 6 baths4,724 sq. ft.171 Wrenwood Way, Greenback, TN 37742
MLS# 1327997Listed by: EAST TN-LPT REALTY- Open Sun, 7 to 9pm
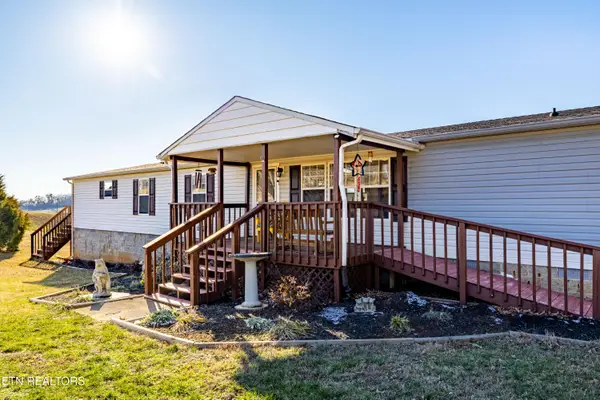 $335,000Active4 beds 2 baths2,128 sq. ft.
$335,000Active4 beds 2 baths2,128 sq. ft.28759 Highway 95 N, Greenback, TN 37742
MLS# 1327873Listed by: KELLER WILLIAMS 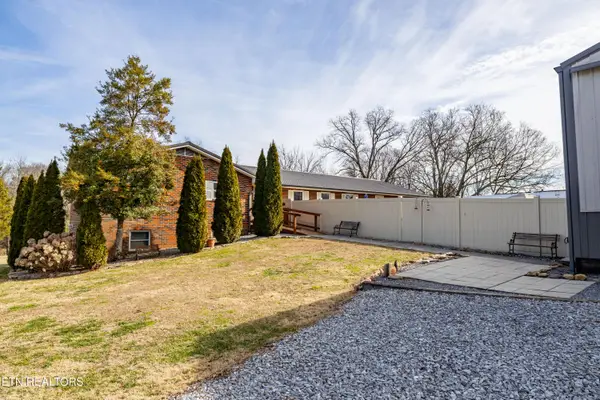 $890,000Active5 beds 3 baths3,306 sq. ft.
$890,000Active5 beds 3 baths3,306 sq. ft.4918 Morganton Rd, Greenback, TN 37742
MLS# 1327741Listed by: CENTURY 21 LEGACY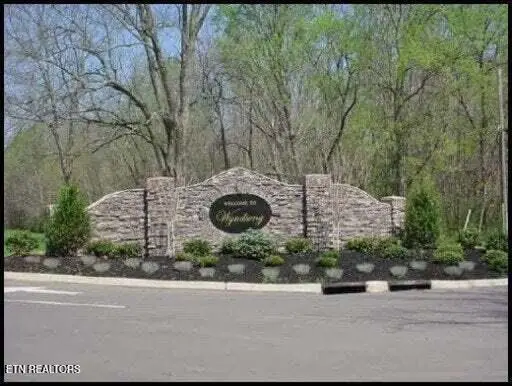 $85,000Active0.63 Acres
$85,000Active0.63 Acres1055 Houston Springs Rd, Greenback, TN 37742
MLS# 1327440Listed by: REALTY EXECUTIVES ASSOCIATES $199,500Pending5.05 Acres
$199,500Pending5.05 AcresSalem Rd, Greenback, TN 37742
MLS# 1327133Listed by: REALTY EXECUTIVES ASSOCIATES $399,900Active3 beds 2 baths1,612 sq. ft.
$399,900Active3 beds 2 baths1,612 sq. ft.5110 Morganton Rd, Greenback, TN 37742
MLS# 3098641Listed by: KELLER WILLIAMS

