826 Sophie Drive, Greenback, TN 37742
Local realty services provided by:Better Homes and Gardens Real Estate Gwin Realty
826 Sophie Drive,Greenback, TN 37742
$734,900
- 3 Beds
- 4 Baths
- 2,401 sq. ft.
- Single family
- Active
Listed by: jeanna penton, austin penton
Office: realty executives associates
MLS#:1312983
Source:TN_KAAR
Price summary
- Price:$734,900
- Price per sq. ft.:$306.08
- Monthly HOA dues:$41.67
About this home
This stunning Franklin Manor home in Blount County offers elegance, comfort, and plenty of space to make your own. Featuring three bedrooms, three bathrooms, and a large bonus room with a closet that could easily serve as a fourth bedroom, office, or media space, this home adapts to your lifestyle.
The all-hardboard exterior provides timeless curb appeal, while the interior boasts a luxury kitchen with solid surface countertops, a custom backsplash, and beautifully crafted cabinetry. Adjacent to the kitchen, the butler's pantry offers bottom cabinets for storage, additional counter space for small appliances, and upper open shelving for even more storage—perfect for keeping your kitchen organized and clutter-free.
The open-concept layout flows seamlessly, highlighted by a vaulted tongue-and-groove ceiling in the living room and a tray ceiling in the master suite. The primary suite includes a spa-like bath and custom walk-in closet, and the oversized laundry room with cabinets adds everyday convenience.
Outdoor living shines with a welcoming front porch featuring a stained tongue-and-groove ceiling and a spacious back deck overlooking the expansive .83-acre lot—perfect for entertaining or enjoying quiet evenings at home.
This Franklin Manor gem combines refined craftsmanship with modern amenities, offering the perfect blend of sophistication and warmth in one of Blount County's most desirable communities.
Contact an agent
Home facts
- Year built:2025
- Listing ID #:1312983
- Added:119 day(s) ago
- Updated:December 19, 2025 at 03:44 PM
Rooms and interior
- Bedrooms:3
- Total bathrooms:4
- Full bathrooms:3
- Half bathrooms:1
- Living area:2,401 sq. ft.
Heating and cooling
- Cooling:Central Cooling
- Heating:Central, Electric
Structure and exterior
- Year built:2025
- Building area:2,401 sq. ft.
- Lot area:0.83 Acres
Utilities
- Sewer:Septic Tank
Finances and disclosures
- Price:$734,900
- Price per sq. ft.:$306.08
New listings near 826 Sophie Drive
- New
 $769,000Active3 beds 3 baths3,849 sq. ft.
$769,000Active3 beds 3 baths3,849 sq. ft.6239 N Trigonia Rd, Greenback, TN 37742
MLS# 3060418Listed by: KELLER WILLIAMS - New
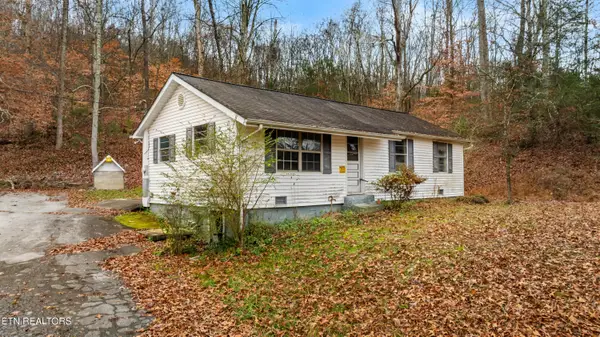 $150,000Active3 beds 1 baths800 sq. ft.
$150,000Active3 beds 1 baths800 sq. ft.470 Riden Rd, Greenback, TN 37742
MLS# 1324033Listed by: RIVER ROCK REAL ESTATE GROUP 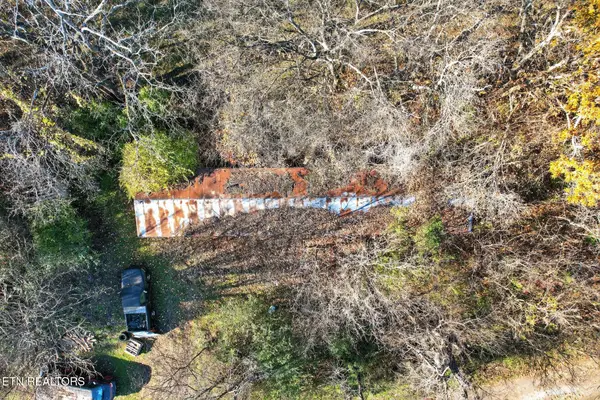 $71,500Active1 Acres
$71,500Active1 Acres1637 Sheets Hollow Rd, Greenback, TN 37742
MLS# 1323237Listed by: THE DWIGHT PRICE GROUP REALTY EXECUTIVES ASSOCIATES $250,000Active3 beds 1 baths972 sq. ft.
$250,000Active3 beds 1 baths972 sq. ft.2950 Craigs Chapel Rd, Greenback, TN 37742
MLS# 1322734Listed by: TIM IVENS REAL ESTATE & DEVELOPMENT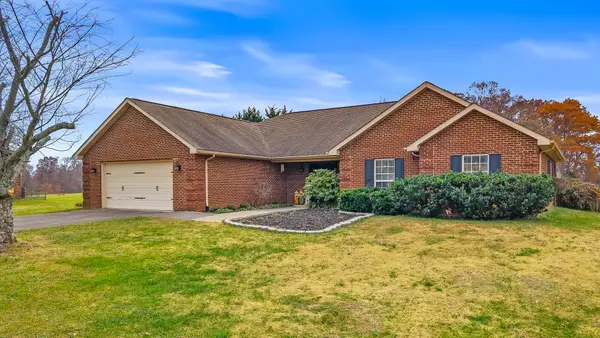 $535,000Active3 beds 2 baths2,224 sq. ft.
$535,000Active3 beds 2 baths2,224 sq. ft.5545 J Riley W Drive, Greenback, TN 37742
MLS# 20255534Listed by: CENTURY 21 LEGACY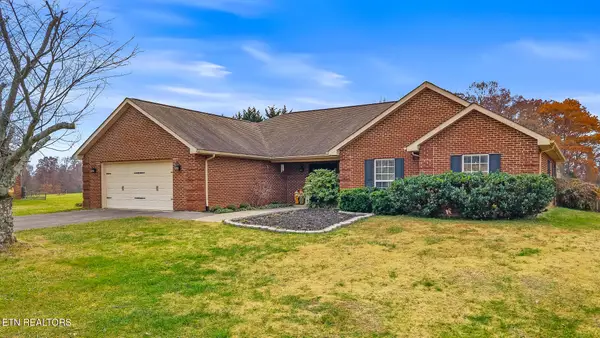 $535,000Active3 beds 2 baths2,224 sq. ft.
$535,000Active3 beds 2 baths2,224 sq. ft.5545 J Riley West Rd, Greenback, TN 37742
MLS# 1322682Listed by: CENTURY 21 LEGACY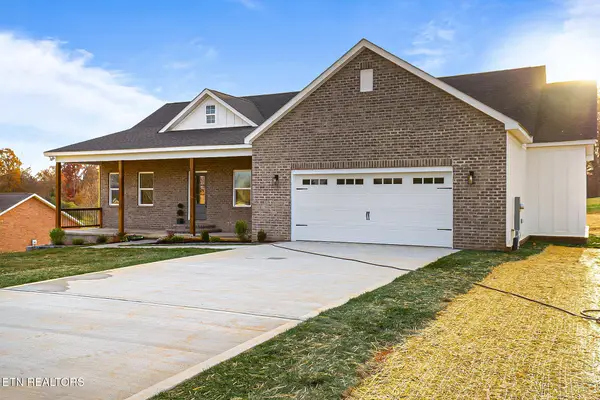 $559,900Active3 beds 3 baths1,860 sq. ft.
$559,900Active3 beds 3 baths1,860 sq. ft.5555 J Riley West Drive, Greenback, TN 37742
MLS# 1322334Listed by: REALTY EXECUTIVES ASSOCIATES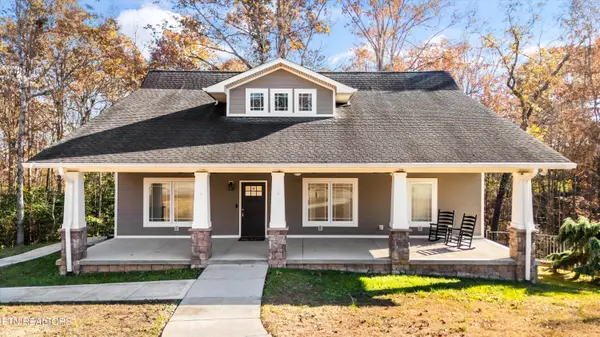 $769,000Active3 beds 3 baths3,410 sq. ft.
$769,000Active3 beds 3 baths3,410 sq. ft.1059 Houston Springs Rd, Greenback, TN 37742
MLS# 1322238Listed by: REALTY EXECUTIVES ASSOCIATES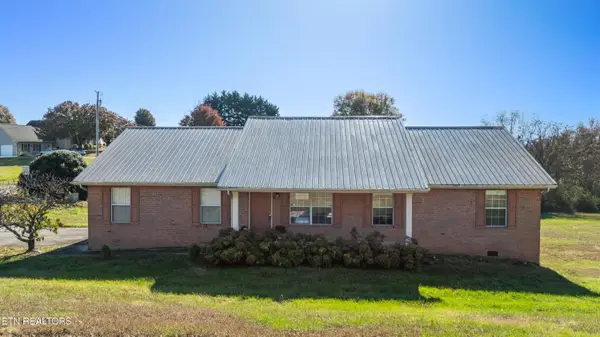 $300,000Pending3 beds 2 baths1,532 sq. ft.
$300,000Pending3 beds 2 baths1,532 sq. ft.1325 Prairie Place, Greenback, TN 37742
MLS# 1322037Listed by: KELLER WILLIAMS REALTY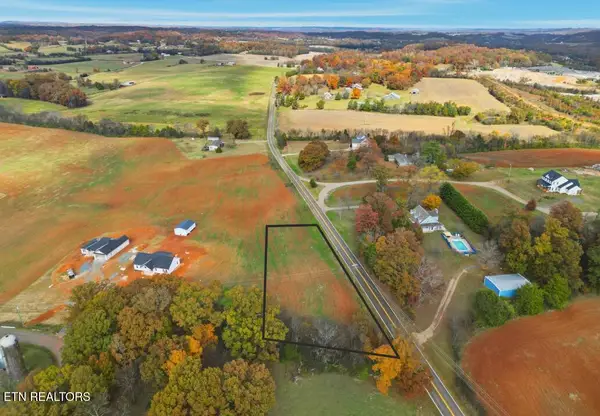 $99,900Active1 Acres
$99,900Active1 AcresHighway 95 N (lot 1), Greenback, TN 37742
MLS# 1321666Listed by: THE PRICE AGENCY, REALTY EXECUTIVES
