910 Sophie Drive, Greenback, TN 37742
Local realty services provided by:Better Homes and Gardens Real Estate Jackson Realty
910 Sophie Drive,Greenback, TN 37742
$719,900
- 3 Beds
- 2 Baths
- 2,160 sq. ft.
- Single family
- Active
Upcoming open houses
- Sun, Nov 1607:00 pm - 09:00 pm
Listed by: amy king, robin haug-kroll
Office: realty executives associates
MLS#:1321786
Source:TN_KAAR
Price summary
- Price:$719,900
- Price per sq. ft.:$333.29
About this home
Welcome to this stunning 3 bedroom, 2 bath craftsman home situated on 1.17 private acres in the desirable Franklin Manor neighborhood. Built less than one year ago, this home combines modern comfort with timeless farmhouse charm!
Step inside to an open concept living area highlighted by tall ceilings (10') and an expansive 11 foot kitchen island, perfect for entertaining family and friends. The kitchen is bright and airy, featuring large windows overlooking the private backyard, offering peaceful views of seasonal woods and open pasture, a serene retreat right at home.
Enjoy quiet mornings and relaxing evenings on the spacious covered front and back porches, ideal for year round outdoor living. The oversize garage includes and extra storage nook, providing plenty of space for tools, hobbies or outdoor gear.
Every detail has been thoughtfully designed for comfort and function in this nearly new home. Don't miss your chance to own this beautifully maintained property in a tranquil setting with convenient access to nearby amenities.
Contact an agent
Home facts
- Year built:2024
- Listing ID #:1321786
- Added:1 day(s) ago
- Updated:November 15, 2025 at 05:21 PM
Rooms and interior
- Bedrooms:3
- Total bathrooms:2
- Full bathrooms:2
- Living area:2,160 sq. ft.
Heating and cooling
- Cooling:Central Cooling
- Heating:Central, Electric, Heat Pump
Structure and exterior
- Year built:2024
- Building area:2,160 sq. ft.
- Lot area:1.17 Acres
Schools
- High school:William Blount
Utilities
- Sewer:Septic Tank
Finances and disclosures
- Price:$719,900
- Price per sq. ft.:$333.29
New listings near 910 Sophie Drive
- New
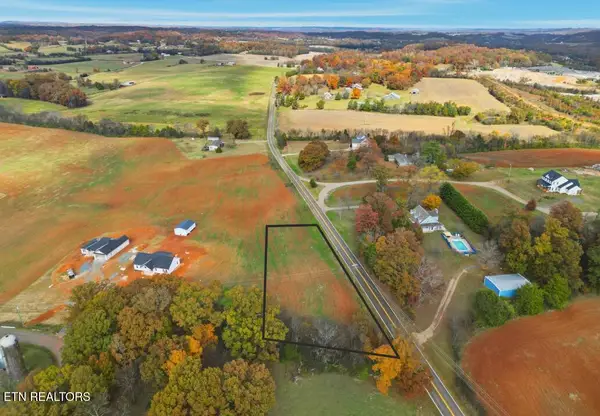 $99,900Active1 Acres
$99,900Active1 AcresHighway 95 N (lot 1), Greenback, TN 37742
MLS# 1321666Listed by: THE PRICE AGENCY, REALTY EXECUTIVES - New
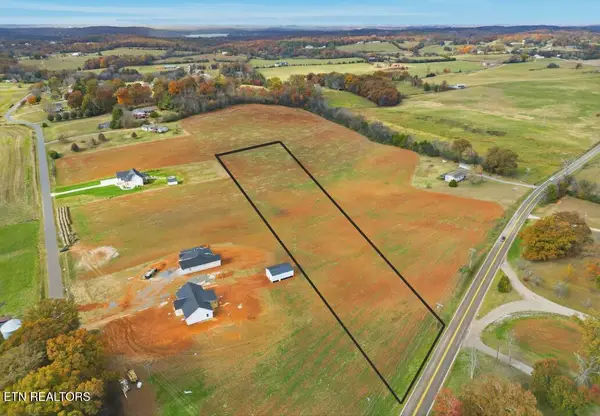 $195,000Active4.3 Acres
$195,000Active4.3 AcresHighway 95 N (lot 2), Greenback, TN 37742
MLS# 1321675Listed by: THE PRICE AGENCY, REALTY EXECUTIVES - New
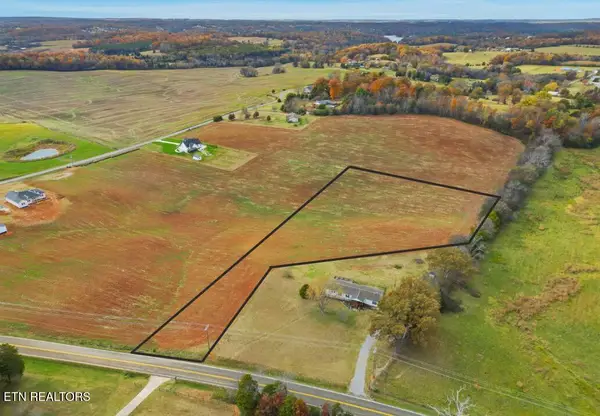 $195,000Active4.18 Acres
$195,000Active4.18 AcresHighway 95 N (lot 3), Greenback, TN 37742
MLS# 1321678Listed by: THE PRICE AGENCY, REALTY EXECUTIVES - New
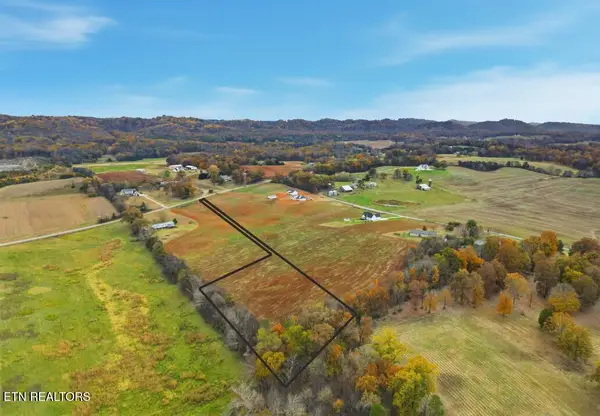 $250,000Active5.45 Acres
$250,000Active5.45 AcresHighway 95 N (lot 4), Greenback, TN 37742
MLS# 1321679Listed by: THE PRICE AGENCY, REALTY EXECUTIVES - New
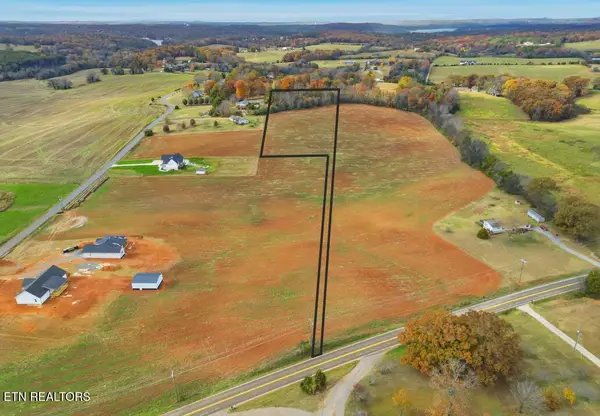 $250,000Active4.5 Acres
$250,000Active4.5 AcresHighway 95 N (lot 5), Greenback, TN 37742
MLS# 1321681Listed by: THE PRICE AGENCY, REALTY EXECUTIVES - Open Sat, 6 to 8pmNew
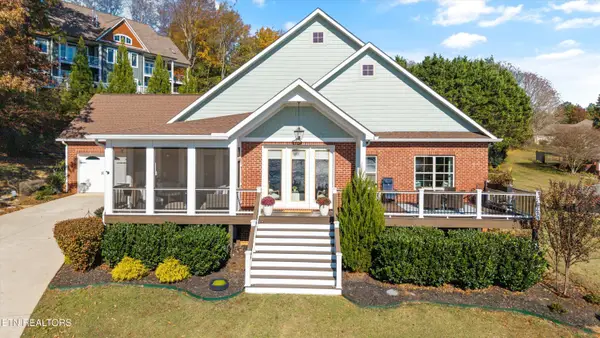 $874,900Active4 beds 3 baths2,804 sq. ft.
$874,900Active4 beds 3 baths2,804 sq. ft.115 Southcove Drive, Greenback, TN 37742
MLS# 1321703Listed by: REALTY EXECUTIVES ASSOCIATES - New
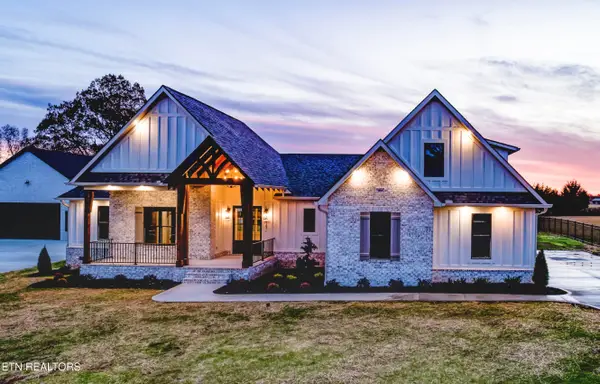 $989,900Active4 beds 4 baths3,100 sq. ft.
$989,900Active4 beds 4 baths3,100 sq. ft.927 Herbert Drive, Greenback, TN 37742
MLS# 1321670Listed by: REALTY EXECUTIVES ASSOCIATES - New
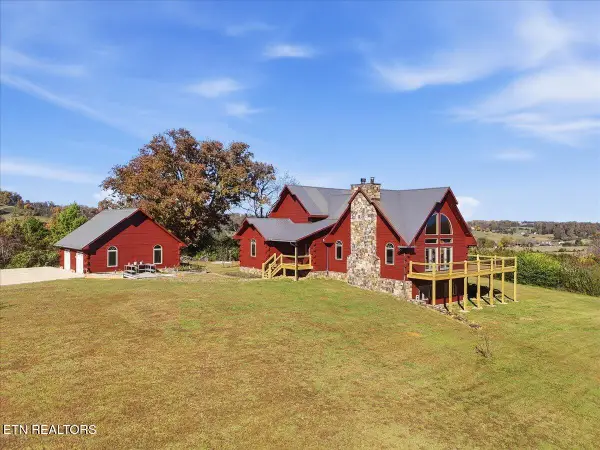 $1,399,900Active3 beds 4 baths4,043 sq. ft.
$1,399,900Active3 beds 4 baths4,043 sq. ft.1000 Verla Way, Greenback, TN 37742
MLS# 1321858Listed by: LECONTE REALTY, LLC - New
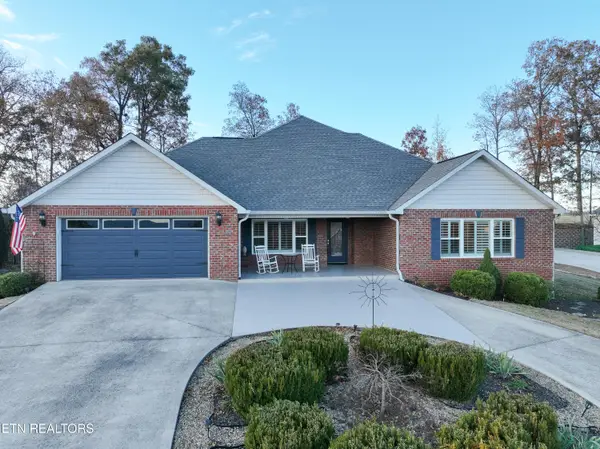 $634,900Active3 beds 2 baths2,365 sq. ft.
$634,900Active3 beds 2 baths2,365 sq. ft.1131 Houston Springs Rd, Greenback, TN 37742
MLS# 1321951Listed by: REALTY EXECUTIVES ASSOCIATES
