4947 Albert Fentress Rd, Greenbrier, TN 37073
Local realty services provided by:Better Homes and Gardens Real Estate Heritage Group
4947 Albert Fentress Rd,Greenbrier, TN 37073
$1,025,000
- 4 Beds
- 4 Baths
- 3,416 sq. ft.
- Single family
- Active
Listed by: cindy williams
Office: parks lakeside
MLS#:2636873
Source:NASHVILLE
Price summary
- Price:$1,025,000
- Price per sq. ft.:$300.06
About this home
Escape to your own private oasis on 5 acres of scenic countryside bliss, where luxury meets tranquility at every turn. This stunning home boasts an array of captivating features, including a refreshing inground pool that beckons you to unwind and soak up the sun in style. After a refreshing swim, retreat to the warmth of the outdoor fireplace or gather around the separate fire pit, where the crackling flames cast a mesmerizing glow against the backdrop of the starlit sky. Inside, discover a haven of modern comfort and style. Stay cool and comfortable year-round with a new HVAC system on the main floor, while a new water heater ensures ample hot water for all your needs. Quench your thirst with pristine water from the newly installed inground well pipe, complete with a state-of-the-art water pressure gauge for added convenience. Welcome home to your very own slice of paradise, where every day feels like a vacation! Please do not go over 10 miles an hour down driveway!
Contact an agent
Home facts
- Year built:2006
- Listing ID #:2636873
- Added:594 day(s) ago
- Updated:November 14, 2025 at 11:12 PM
Rooms and interior
- Bedrooms:4
- Total bathrooms:4
- Full bathrooms:2
- Half bathrooms:2
- Living area:3,416 sq. ft.
Heating and cooling
- Cooling:Ceiling Fan(s), Central Air, Electric
- Heating:Central, Electric
Structure and exterior
- Roof:Shingle
- Year built:2006
- Building area:3,416 sq. ft.
- Lot area:5.02 Acres
Schools
- High school:Greenbrier High School
- Middle school:Greenbrier Middle School
- Elementary school:Crestview Elementary School
Utilities
- Water:Well
- Sewer:Septic Tank
Finances and disclosures
- Price:$1,025,000
- Price per sq. ft.:$300.06
- Tax amount:$2,393
New listings near 4947 Albert Fentress Rd
- New
 $390,000Active3 beds 2 baths1,293 sq. ft.
$390,000Active3 beds 2 baths1,293 sq. ft.2034 Shawnee Ln, Greenbrier, TN 37073
MLS# 3012847Listed by: MARK SPAIN REAL ESTATE - Open Sun, 1 to 4pmNew
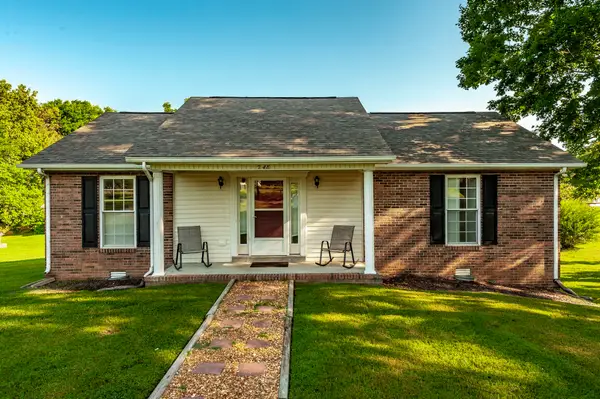 $319,900Active3 beds 2 baths1,148 sq. ft.
$319,900Active3 beds 2 baths1,148 sq. ft.748 E College St, Greenbrier, TN 37073
MLS# 3042186Listed by: EXP REALTY - New
 $409,999Active3 beds 2 baths1,360 sq. ft.
$409,999Active3 beds 2 baths1,360 sq. ft.3050 Ayrshire Dr, Greenbrier, TN 37073
MLS# 3042002Listed by: APEX REALTY & AUCTION, LLC - New
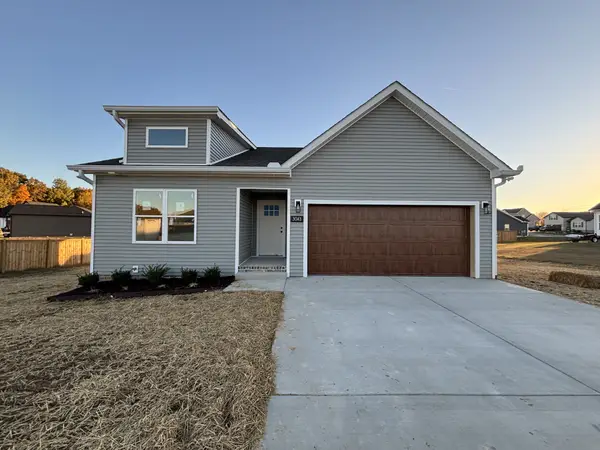 $419,000Active3 beds 2 baths1,441 sq. ft.
$419,000Active3 beds 2 baths1,441 sq. ft.3043 Ayrshire Dr, Greenbrier, TN 37073
MLS# 3042004Listed by: APEX REALTY & AUCTION, LLC - New
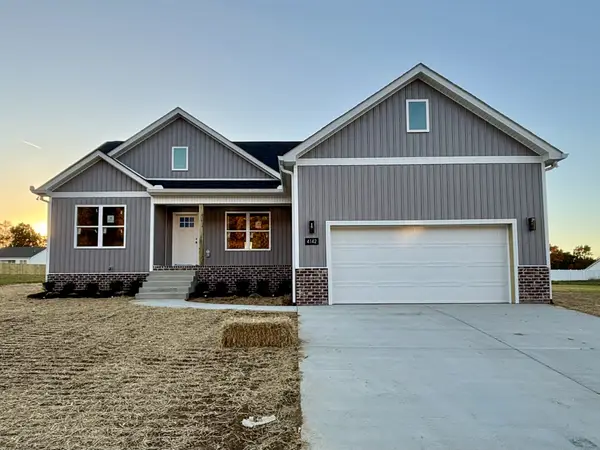 $424,900Active3 beds 2 baths1,416 sq. ft.
$424,900Active3 beds 2 baths1,416 sq. ft.4142 Hereford Dr, Greenbrier, TN 37073
MLS# 3041982Listed by: APEX REALTY & AUCTION, LLC - New
 $265,000Active3 beds 2 baths1,284 sq. ft.
$265,000Active3 beds 2 baths1,284 sq. ft.1357 Main St, Greenbrier, TN 37073
MLS# 3041270Listed by: COPE ASSOCIATES REALTY & AUCTION, LLC - New
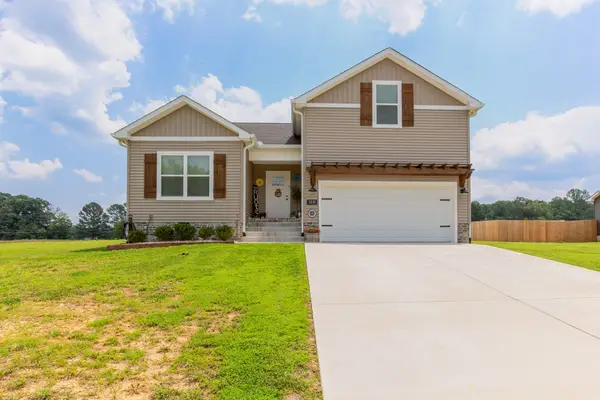 $449,700Active3 beds 2 baths1,690 sq. ft.
$449,700Active3 beds 2 baths1,690 sq. ft.1212 Angus Way, Greenbrier, TN 37073
MLS# 3039903Listed by: VISION REALTY PARTNERS, LLC - Open Thu, 11am to 2pm
 $699,900Active3 beds 2 baths2,830 sq. ft.
$699,900Active3 beds 2 baths2,830 sq. ft.4449 Washington Rd, Greenbrier, TN 37073
MLS# 3035943Listed by: HAUS REALTY & MANAGEMENT LLC  $339,900Active3 beds 2 baths1,254 sq. ft.
$339,900Active3 beds 2 baths1,254 sq. ft.313 Dreamland Drive, Greenbrier, TN 37073
MLS# 3035256Listed by: SEARCY REALTY & AUCTION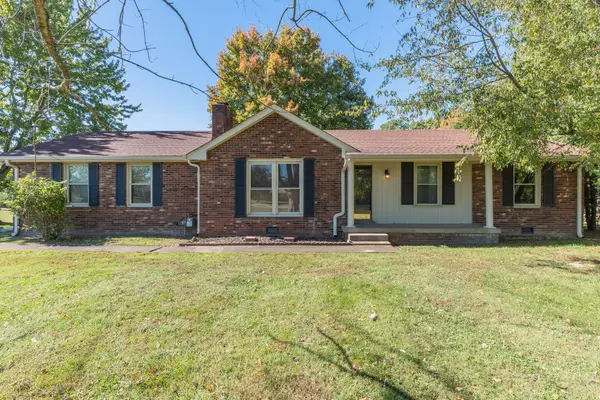 $385,000Active3 beds 2 baths1,899 sq. ft.
$385,000Active3 beds 2 baths1,899 sq. ft.1024 Moncrief Cir, Greenbrier, TN 37073
MLS# 3033507Listed by: RE/MAX CHOICE PROPERTIES
