1256 S Old Kentucky Rd, Greeneville, TN 37743
Local realty services provided by:Better Homes and Gardens Real Estate Gwin Realty
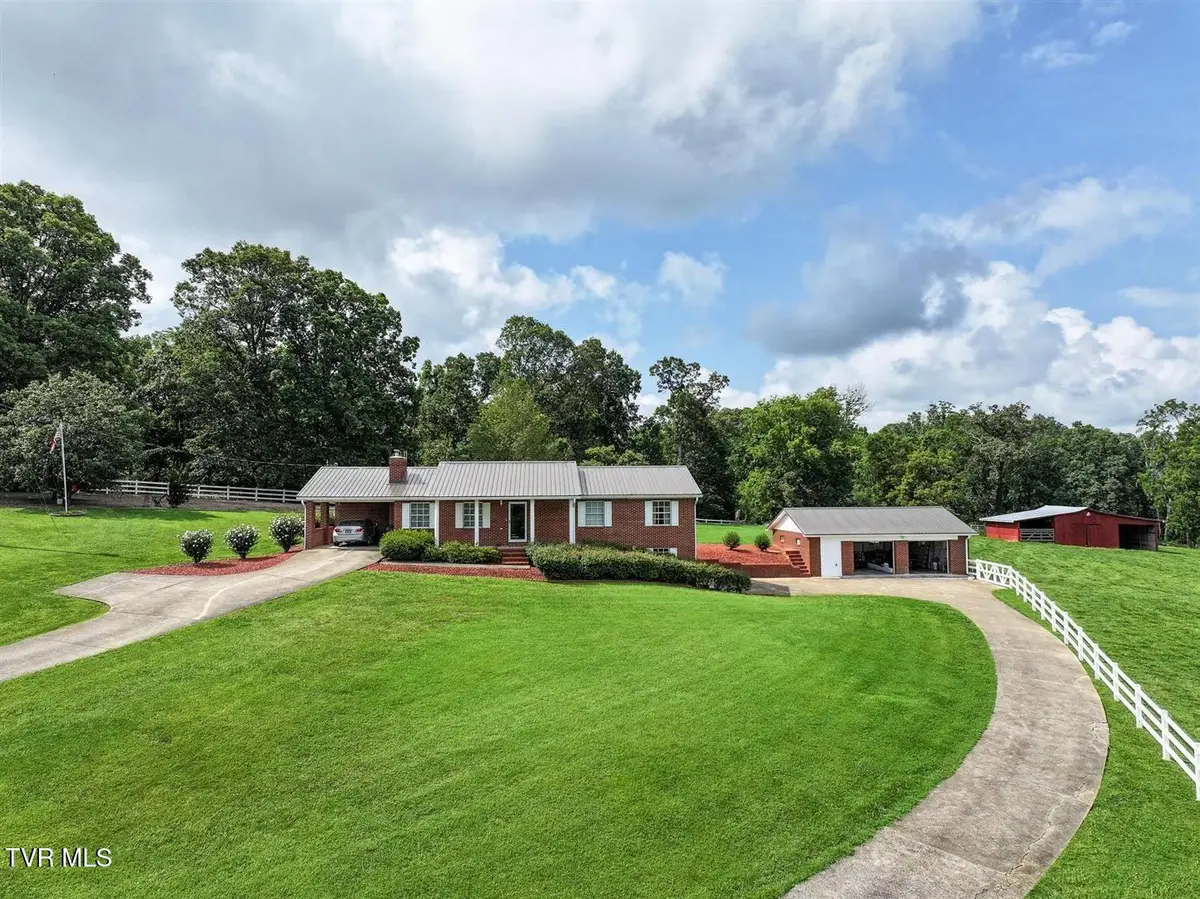


Listed by:michael mcneese
Office:century 21 legacy
MLS#:1311006
Source:TN_KAAR
Price summary
- Price:$485,000
- Price per sq. ft.:$274.79
About this home
Interior Highlights • Spacious Living Room: Showcasing dark hardwood flooring, a stunning Cherokee stone gas-log fireplace, and ceiling fan. • Dining Room: Located just off the kitchen, featuring classic wainscoting details. • Sunroom Retreat: A finished, conditioned sunroom with tile floors, board-and-batten ceiling, and brick + shiplap accents, leading out to Trex decking and a private back patio. • Kitchen: Equipped with oak cabinetry, laminate countertops, a large island, tile backsplash, and all major appliances (refrigerator, electric range, dishwasher, microwave). • Bedrooms & Baths: The primary bath offers tile flooring, a walk-in shower, and crown molding, while the guest bath includes a tub/shower combo and matching finishes. • Laundry Room: Conveniently located off the carport with tile plank flooring. Exterior Features • Detached Brick Garage: 952 sq ft with 2-car capacity. • Barn: 20' x 30' with 12' sheds on both sides, perfect for hobby farming or storage. • Backyard Sanctuary: Features a low-maintenance bird sanctuary with liner and rock, and plenty of space to enjoy local wildlife. • Covered Front Porch: Ideal for rocking chairs and soaking in peaceful rural surroundings. • Driveways: Combination of asphalt and concrete for ample parking. Construction & Utilities • Brick Ranch with Metal Roof (8 years old). • Heat Pump (3 years old). • Flooring: Hardwood and tile throughout with dark hardwood accents in main living areas. This home is move-in ready and offers versatile spaces for a workshop, hobby farm, or simply enjoying nature. With numerous recent updates, outbuildings, and serene countryside views, it's the perfect balance of comfort and functionality.
Contact an agent
Home facts
- Year built:1989
- Listing Id #:1311006
- Added:9 day(s) ago
- Updated:August 13, 2025 at 05:07 PM
Rooms and interior
- Bedrooms:3
- Total bathrooms:2
- Full bathrooms:2
- Living area:1,765 sq. ft.
Heating and cooling
- Cooling:Central Cooling
- Heating:Heat Pump
Structure and exterior
- Year built:1989
- Building area:1,765 sq. ft.
- Lot area:3.86 Acres
Utilities
- Sewer:Septic Tank
Finances and disclosures
- Price:$485,000
- Price per sq. ft.:$274.79
New listings near 1256 S Old Kentucky Rd
- New
 $735,000Active3 beds 2 baths2,268 sq. ft.
$735,000Active3 beds 2 baths2,268 sq. ft.15 Browns Bridge Rd, Greeneville, TN 37745
MLS# 1311698Listed by: CENTURY 21 LEGACY - New
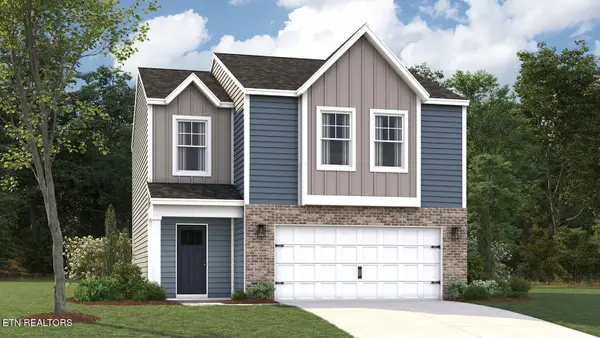 $346,400Active3 beds 3 baths1,645 sq. ft.
$346,400Active3 beds 3 baths1,645 sq. ft.884 Joseph Francis Way, Clinton, TN 37716
MLS# 1311701Listed by: D.R. HORTON - New
 $600,000Active3 beds 3 baths1,942 sq. ft.
$600,000Active3 beds 3 baths1,942 sq. ft.1575 Old Shiloh Rd, Greeneville, TN 37745
MLS# 1310965Listed by: CENTURY 21 LEGACY  $169,000Active1 beds 1 baths720 sq. ft.
$169,000Active1 beds 1 baths720 sq. ft.107 Humphreys Rd, Greeneville, TN 37743
MLS# 1310268Listed by: KELLER WILLIAMS REALTY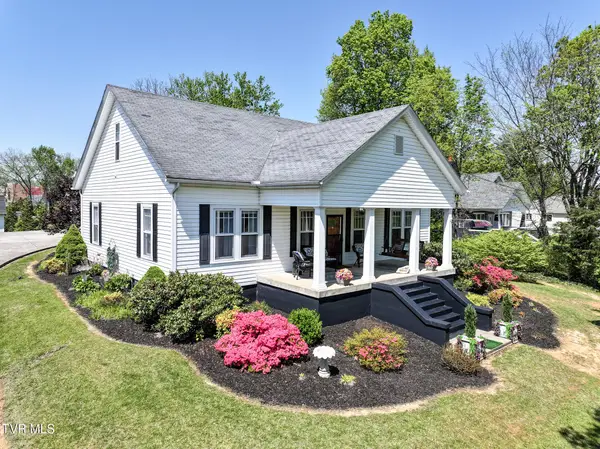 $568,900Active4 beds 2 baths3,200 sq. ft.
$568,900Active4 beds 2 baths3,200 sq. ft.1409 Tusculum Blvd, Greeneville, TN 37745
MLS# 1308937Listed by: CENTURY 21 LEGACY $549,900Active3 beds 2 baths1,899 sq. ft.
$549,900Active3 beds 2 baths1,899 sq. ft.71 Clear Mountain Tr, Greeneville, TN 37745
MLS# 1308920Listed by: CENTURY 21 LEGACY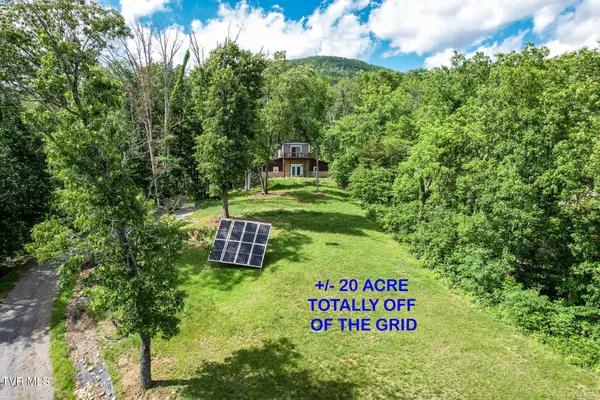 $525,000Active3 beds 2 baths1,536 sq. ft.
$525,000Active3 beds 2 baths1,536 sq. ft.2087 Fodderstack Mountain Loop, Greeneville, TN 37745
MLS# 1308923Listed by: CENTURY 21 LEGACY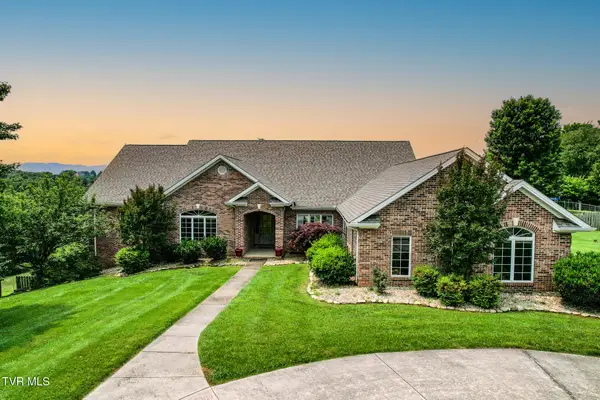 $1,100,000Active6 beds 4 baths5,942 sq. ft.
$1,100,000Active6 beds 4 baths5,942 sq. ft.1120 S Old Kentucky Rd, Greeneville, TN 37743
MLS# 1308878Listed by: CENTURY 21 LEGACY $950,000Active3 beds 2 baths1,200 sq. ft.
$950,000Active3 beds 2 baths1,200 sq. ft.5875 107 Cutoff, Greeneville, TN 37743
MLS# 1308881Listed by: CENTURY 21 LEGACY
