681 Grassy Creek Rd, Greeneville, TN 37743
Local realty services provided by:Better Homes and Gardens Real Estate Gwin Realty
681 Grassy Creek Rd,Greeneville, TN 37743
$879,900
- 3 Beds
- 3 Baths
- 2,118 sq. ft.
- Single family
- Active
Listed by: leila maupin
Office: united real estate solutions
MLS#:1322001
Source:TN_KAAR
Price summary
- Price:$879,900
- Price per sq. ft.:$415.44
About this home
Built in 2023, this Greeneville home sits on 13.71 serene mostly fenced county acres and offers 3 bedrooms plus a spacious bonus room. The great room features impressive 16-foot ceilings, Andersen slider windows, abundant natural light throughout, and a cozy gas fireplace, while the primary suite adds 12-foot ceilings for an open, airy feel. The kitchen is well-appointed with a double oven and a reverse osmosis water system. Double-pane windows, ample attic storage, and public water at the home add everyday convenience. Upstairs is an extra large bonus room with a full bathroom and an abundance of storage space. On the main level, you have the convenience of a large garage with extra storage and a work space. Outside, enjoy two stocked ponds ideal for fishing—one equipped with a paddle boat—and beautiful sunset views across the property. The land also includes a chicken coop and 2 other barns for added versatility. The detached 2-car garage, with automatic garage doors, has its own electricity, public water, and cable hook up. Next to the detached garage, you will see the beautiful open lower pasture. This clearing is roughly an acre, has a septic in place, access to public and well water and a natural spring, and a livestock barn, perfect for caring for more livestock or building a second dwelling. You will be only 15 minutes from downtown Greeneville where you will find shopping, restaurants, and Greeneville Community Hospital. With close access to major highways, you are only 45 minutes from Johnson City and 1 hour from Knoxville. This property blends modern comfort with functional acreage to fit a variety of lifestyles.
Contact an agent
Home facts
- Year built:2023
- Listing ID #:1322001
- Added:89 day(s) ago
- Updated:February 11, 2026 at 03:36 PM
Rooms and interior
- Bedrooms:3
- Total bathrooms:3
- Full bathrooms:3
- Living area:2,118 sq. ft.
Heating and cooling
- Cooling:Central Cooling
- Heating:Central, Electric, Heat Pump, Propane
Structure and exterior
- Year built:2023
- Building area:2,118 sq. ft.
- Lot area:13.71 Acres
Schools
- High school:West Greene
- Elementary school:Mosheim
Utilities
- Sewer:Septic Tank
Finances and disclosures
- Price:$879,900
- Price per sq. ft.:$415.44
New listings near 681 Grassy Creek Rd
 $59,900Active3 beds 1 baths1,181 sq. ft.
$59,900Active3 beds 1 baths1,181 sq. ft.210 Myrtle St, Greeneville, TN 37743
MLS# 3117063Listed by: REBUILT BROKERAGE LLC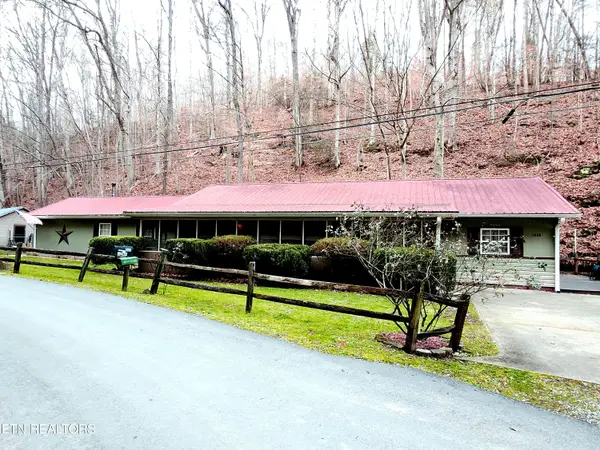 $315,500Active2 beds 2 baths1,800 sq. ft.
$315,500Active2 beds 2 baths1,800 sq. ft.1090 Caney Creek Lane, Greeneville, TN 37745
MLS# 1326378Listed by: THE HOMESTEAD GROUP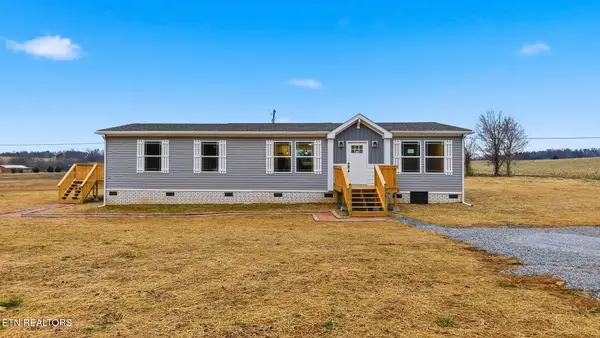 $255,000Pending3 beds 2 baths1,620 sq. ft.
$255,000Pending3 beds 2 baths1,620 sq. ft.970 Ricker Rd, Greeneville, TN 37743
MLS# 1325973Listed by: REALTY EXECUTIVES ASSOCIATES $174,999Pending97 Acres
$174,999Pending97 Acres335 Browns Mountain Rd, Greeneville, TN 37745
MLS# 3068543Listed by: PLATLABS, LLC $215,000Active21.09 Acres
$215,000Active21.09 Acres1655 Millers Chapel Rd, Greeneville, TN 37745
MLS# 1324391Listed by: KELLER WILLIAMS WEST KNOXVILLE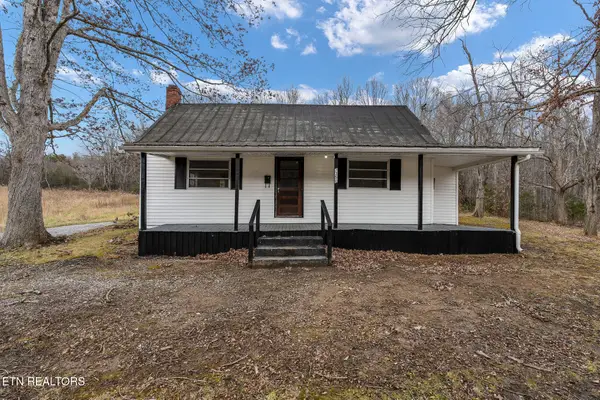 $179,900Pending2 beds 1 baths981 sq. ft.
$179,900Pending2 beds 1 baths981 sq. ft.7350 Houston Valley Rd, Greeneville, TN 37743
MLS# 1323896Listed by: ELITE REALTY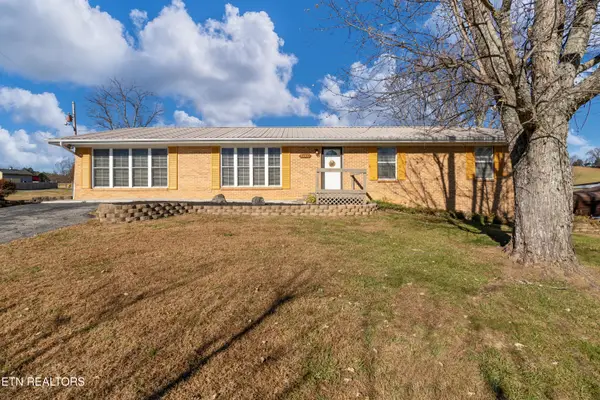 $399,900Active3 beds 2 baths2,801 sq. ft.
$399,900Active3 beds 2 baths2,801 sq. ft.5010 Newport Hwy, Greeneville, TN 37743
MLS# 1323169Listed by: LECONTE REALTY, LLC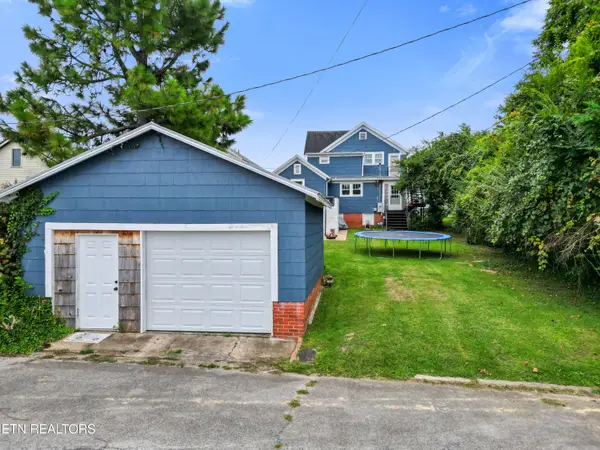 $317,000Pending5 beds 2 baths2,245 sq. ft.
$317,000Pending5 beds 2 baths2,245 sq. ft.606 West Main St, Greeneville, TN 37745
MLS# 1322771Listed by: SOUTHBOUND REAL ESTATE, LLC $339,900Pending3 beds 3 baths1,796 sq. ft.
$339,900Pending3 beds 3 baths1,796 sq. ft.135 Woodcrest Drive, Greeneville, TN 37745
MLS# 1321093Listed by: SMART REALTY

