1174 Hargis Rd, Grimsley, TN 38565
Local realty services provided by:Better Homes and Gardens Real Estate Gwin Realty
Listed by: heather cowart
Office: highlands elite real estate llc. - crvl
MLS#:240776
Source:TN_UCAR
Price summary
- Price:$399,900
- Price per sq. ft.:$240.32
About this home
Welcome to this gorgeous new 3/2 home on over 2 acres, offering room for a future shop, gardening, and outdoor activities. A mahogany front door and stamped concrete porches open to 9-ft ceilings, a vaulted living room, wide trim, LVP flooring, and a cozy gas fireplace. The kitchen features granite countertops and stainless appliances, and the primary suite includes a tile walk-in shower and soaker tub. The large garage, wide apron, and circle drive provide great parking and workspace. A small stream at the back and a private backyard create a peaceful setting to relax or enjoy nature. Located in a beautiful subdivision with quiet roads ideal for evening strolls. Minutes from Big South Fork, Muddy Pond, waterfalls, and hiking. Only 25 minutes to Crossville, 45 to Cookeville, and about 1.5 hours to major airports—perfect for relaxed country living with convenient access on the Cumberland Plateau. *Buyer to verify* Taxes TBD
Contact an agent
Home facts
- Year built:2025
- Listing ID #:240776
- Added:92 day(s) ago
- Updated:February 26, 2026 at 08:27 AM
Rooms and interior
- Bedrooms:3
- Total bathrooms:2
- Full bathrooms:2
- Living area:1,664 sq. ft.
Heating and cooling
- Cooling:Central Air
- Heating:Central, Natural Gas
Structure and exterior
- Roof:Composition, Shingle
- Year built:2025
- Building area:1,664 sq. ft.
- Lot area:2.19 Acres
Utilities
- Water:Public
Finances and disclosures
- Price:$399,900
- Price per sq. ft.:$240.32
New listings near 1174 Hargis Rd
- New
 $369,000Active-- beds 2 baths1,552 sq. ft.
$369,000Active-- beds 2 baths1,552 sq. ft.1165 Hargis Rd, Grimsley, TN 38565
MLS# 1329857Listed by: COUNTRY HOME REALTY - New
 $28,000Active7.03 Acres
$28,000Active7.03 Acres0 W Bobcat Ln, Grimsley, TN 38565
MLS# 3131445Listed by: BEYCOME BROKERAGE REALTY, LLC - New
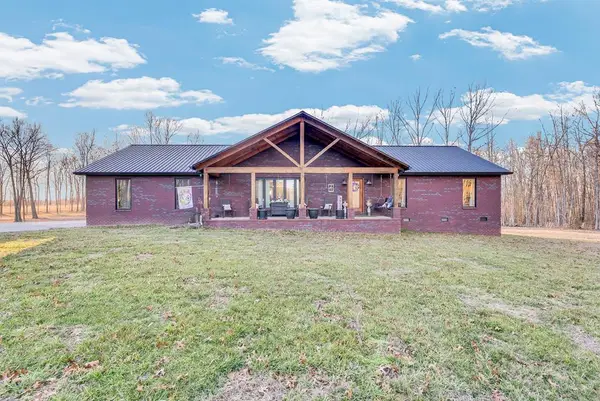 $559,000Active3 beds 2 baths1,800 sq. ft.
$559,000Active3 beds 2 baths1,800 sq. ft.1079 South Lane, Grimsley, TN 38565
MLS# 242186Listed by: THE REAL ESTATE COLLECTIVE 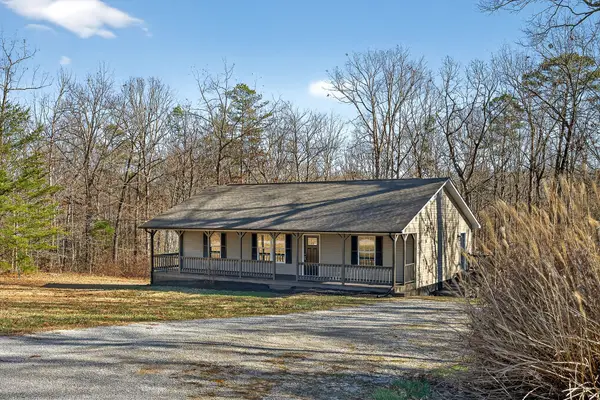 $245,000Active3 beds 2 baths1,288 sq. ft.
$245,000Active3 beds 2 baths1,288 sq. ft.208 Frontier Dr, Grimsley, TN 38565
MLS# 3121917Listed by: THE REALTY FIRM - SMITHVILLE $197,500Active1 beds 1 baths1,296 sq. ft.
$197,500Active1 beds 1 baths1,296 sq. ft.5521 S York Hwy 5521, Grimsley, TN 38565
MLS# 3120276Listed by: HIGHLANDS ELITE REAL ESTATE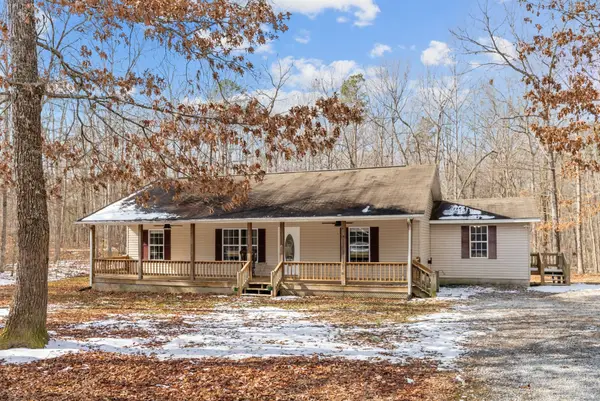 $235,000Active3 beds 2 baths1,583 sq. ft.
$235,000Active3 beds 2 baths1,583 sq. ft.1365 Pilgrim Dr, Grimsley, TN 38565
MLS# 3118013Listed by: HIGHLANDS ELITE REAL ESTATE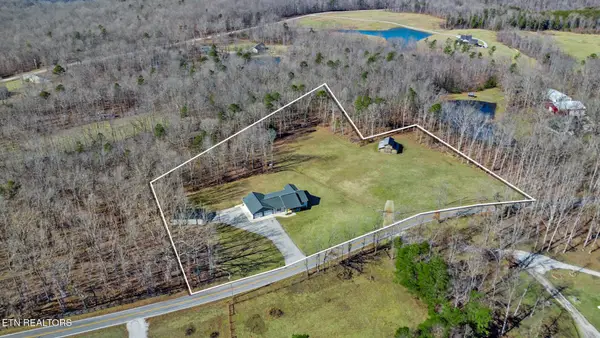 $589,900Active3 beds 2 baths1,839 sq. ft.
$589,900Active3 beds 2 baths1,839 sq. ft.1926 Old Grimsley Rd, Grimsley, TN 38565
MLS# 3113171Listed by: MITCHELL REAL ESTATE & AUCTION LLC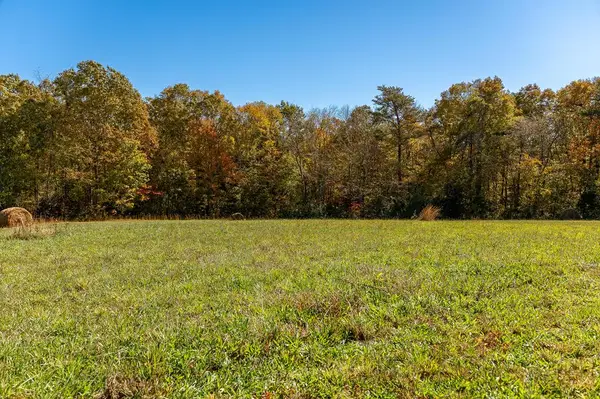 $245,900Active16.26 Acres
$245,900Active16.26 Acres1090 Old Sunbright Road, Jamestown, TN 38556
MLS# 240348Listed by: THE HEARTLAND REAL ESTATE CO., LLC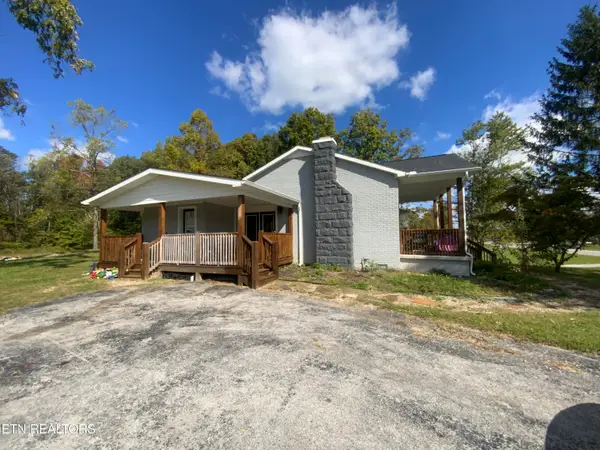 $330,000Active3 beds 2 baths1,520 sq. ft.
$330,000Active3 beds 2 baths1,520 sq. ft.5550 S York Hwy, Grimsley, TN 38565
MLS# 1318518Listed by: ROCKY TOP REALTY

