190 Farm Road #Lot 1052, Guild, TN 37340
Local realty services provided by:Better Homes and Gardens Real Estate Signature Brokers
190 Farm Road #Lot 1052,Guild, TN 37340
$1,425,000
- 4 Beds
- 6 Baths
- 3,822 sq. ft.
- Single family
- Active
Listed by: michelle johnson, jason farmer
Office: the group real estate brokerage
MLS#:1516423
Source:TN_CAR
Price summary
- Price:$1,425,000
- Price per sq. ft.:$372.84
- Monthly HOA dues:$81.25
About this home
The Summerbrook floor plan embodies luxury and spaciousness, offering an impressive 3,822 square feet of thoughtfully designed living space. With 4 bedrooms, 4 full bathrooms, a craft room (with closet), an office with en-suite bathroom and closet, a large bonus room and 2 half bathrooms, this home is a masterpiece of elegance and functionality, perfect for those who appreciate fine living.
The main level is designed to impress, featuring soaring ceilings that enhance the grandeur of every room. The master suite is a retreat of unparalleled comfort, featuring two walk-in closets and a luxurious en-suite bathroom with a soaking tub and a separate tile shower. A second bedroom with its own private en-suite on the main level offers convenience and flexibility, making it ideal for guests or multi-generational living. The gourmet kitchen, with its grand island, anchors the open-concept living and dining areas, creating a seamless flow for entertaining and everyday living. The 3-car garage adds both practicality and ample storage space.
The second floor provides additional versatility, including three generously sized rooms with closets, two full bathrooms, and a spacious bonus room with half bath that can be customized as a media room, office, or playroom.
With its sophisticated design, premium features, and exceptional attention to detail, the Summerbrook floor plan offers an elevated living experience for discerning homeowners. Estimated Completion: Sep/Oct 2025. Owner/Agent
Buyer to verify all information they deem important.
Contact an agent
Home facts
- Year built:2025
- Listing ID #:1516423
- Added:191 day(s) ago
- Updated:January 18, 2026 at 03:42 PM
Rooms and interior
- Bedrooms:4
- Total bathrooms:6
- Full bathrooms:4
- Living area:3,822 sq. ft.
Heating and cooling
- Cooling:Central Air, Electric
- Heating:Central, Heat Pump, Heating, Propane
Structure and exterior
- Roof:Asphalt, Metal, Shingle
- Year built:2025
- Building area:3,822 sq. ft.
- Lot area:1.6 Acres
Utilities
- Water:Public, Water Connected
- Sewer:Septic Tank
Finances and disclosures
- Price:$1,425,000
- Price per sq. ft.:$372.84
New listings near 190 Farm Road #Lot 1052
- New
 $245,000Active1.15 Acres
$245,000Active1.15 AcresLot 1125 Split Rail Way, Guild, TN 37340
MLS# 1526795Listed by: KELLER WILLIAMS REALTY - New
 $150,000Active1.31 Acres
$150,000Active1.31 AcresLot 1326 Musket Road, Guild, TN 37340
MLS# 1526483Listed by: KELLER WILLIAMS REALTY 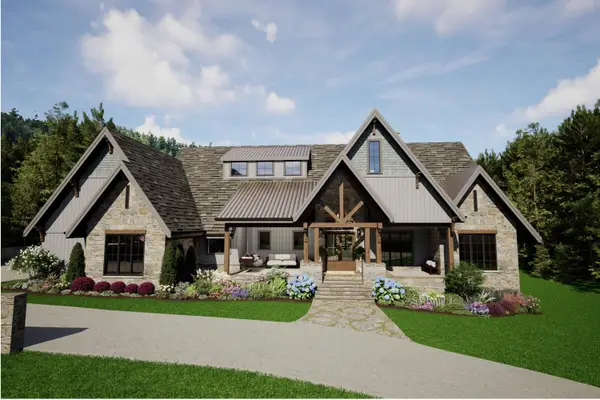 $1,400,000Active3 beds 4 baths4,118 sq. ft.
$1,400,000Active3 beds 4 baths4,118 sq. ft.0 Yaki Point, Guild, TN 37340
MLS# 1525510Listed by: KELLER WILLIAMS REALTY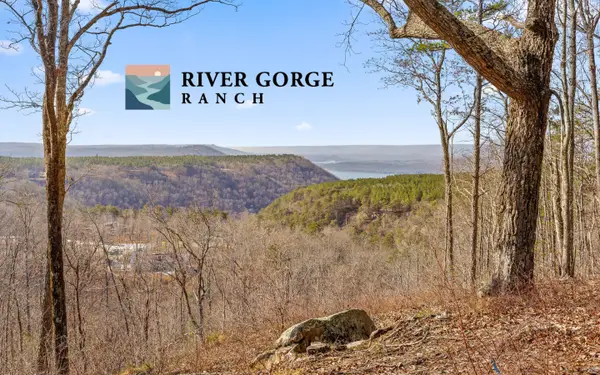 $899,000Active1.94 Acres
$899,000Active1.94 AcresLot 1179 Split Rail Way, Guild, TN 37340
MLS# 1525420Listed by: KELLER WILLIAMS REALTY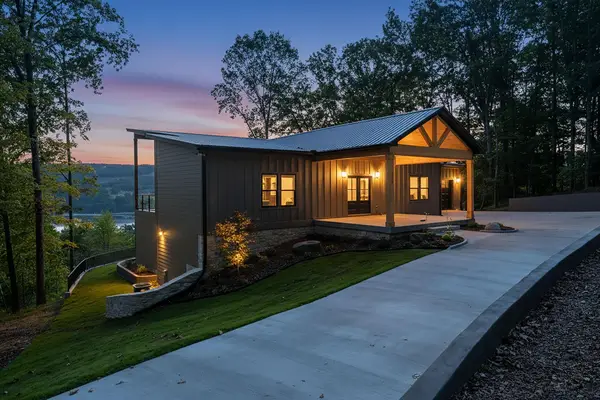 $1,395,000Active4 beds 4 baths3,670 sq. ft.
$1,395,000Active4 beds 4 baths3,670 sq. ft.315 Browbend Drive, Guild, TN 37340
MLS# 1524661Listed by: HORIZON SOTHEBY'S INTERNATIONAL REALTY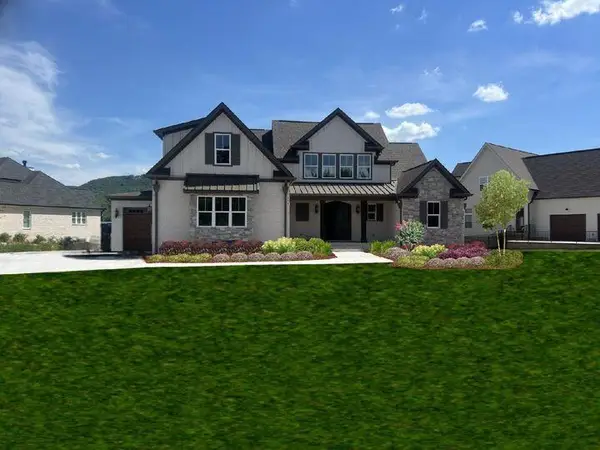 $1,850,000Active4 beds 5 baths4,310 sq. ft.
$1,850,000Active4 beds 5 baths4,310 sq. ft.4190 Split Rail Way Way, Guild, TN 37340
MLS# 1524569Listed by: BENCHMARK REALTY, LLC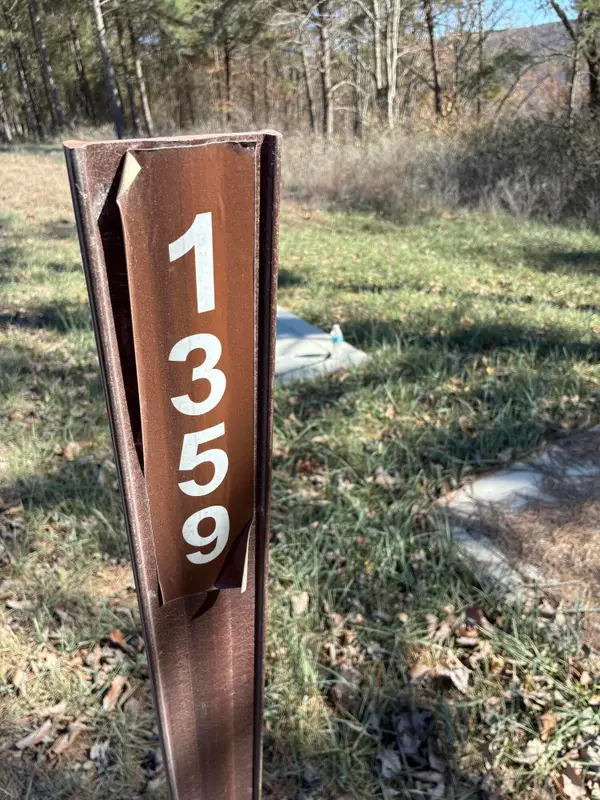 $499,000Active1.39 Acres
$499,000Active1.39 Acres4690 Split Rail Way, Guild, TN 37340
MLS# 3050013Listed by: RE/MAX REALTY SOUTH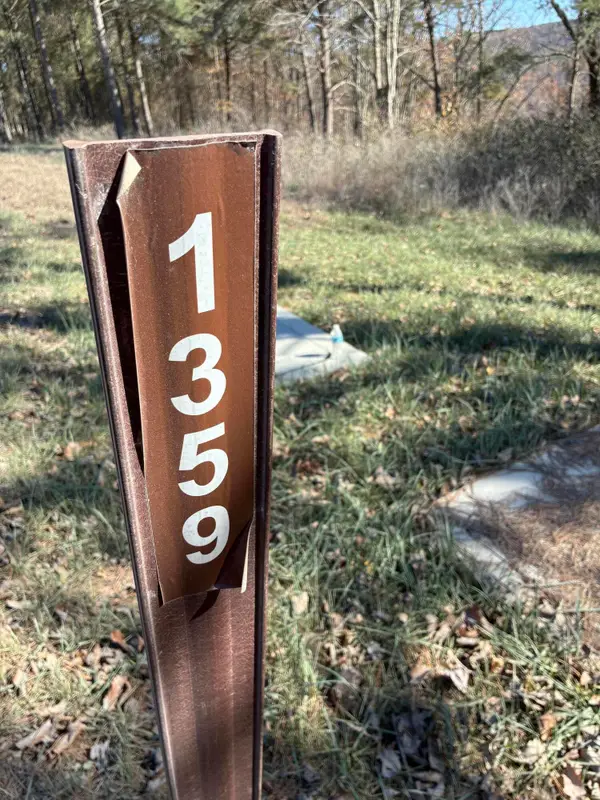 $499,000Active1.39 Acres
$499,000Active1.39 Acres4690 Split Rail Way #1359, Guild, TN 37340
MLS# 1524433Listed by: RE/MAX REALTY SOUTH $199,000Pending1.38 Acres
$199,000Pending1.38 Acres0 Split Rail Way, Lot 1131 Way, Guild, TN 37340
MLS# 1524019Listed by: SEWANEE REALTY $150,000Pending12 Acres
$150,000Pending12 Acres0 Highway 134, Guild, TN 37340
MLS# 1523811Listed by: RE/MAX PROPERTIES
