5580 Split Rail Way Way, Guild, TN 37340
Local realty services provided by:Better Homes and Gardens Real Estate Signature Brokers
5580 Split Rail Way Way,Guild, TN 37340
$1,385,900
- 4 Beds
- 5 Baths
- 4,310 sq. ft.
- Single family
- Pending
Listed by: angela privett
Office: benchmark realty, llc.
MLS#:1521681
Source:TN_CAR
Price summary
- Price:$1,385,900
- Price per sq. ft.:$321.55
- Monthly HOA dues:$58.33
About this home
Custom Designed Home on 1.71 acre Brow (View) Lot Some Interior photos are of a recently completed home with same floor plan. This home has 3 bedrooms on the main. The Main living area , master bedrooms and guest suite all have expansive views of the mountains. On the second floor you will find 1 bedroom, a spacious loft area with mountain views, 2 full baths and a 450 SQ fT bonus room.
Just off the dining room will be an all glass sunroom of which will overlook the majestic mountain views
The 36x 14 covered porch will have composite decking and a stack stone gas fire place. The great room will also feature vaulted ceilings and stack stone fireplace. Master bedroom will have vaulted ceilings and sliding glass door leading out onto the covered deck. The kitchen is complete with double ovens, a wet bar, and Kitchen Aid Appliances.
The 3 car garage will be approx 36ft wide x 25 ft deep
If you own a lot and would like to be in your home sooner than later Nickajack Lake Homes LLC would be interested in discussing the option of purchasing your lot and/ or using it as a down payment on this home.
For a limited time a Buyer can make almost all interior and exterior selections.
Owner / Agent / Builder -
To see Like kind finished model visit 140 Edgewater Way, Jasper TN by appointment. Contact us or call a local licensed professional to tour this location as well as other customized homes that we have under construction. If interviewing builders to construct your dream home on your lot, We would be honored for your consideration as some of the many professional custom home builders at RGR
Contact an agent
Home facts
- Year built:2025
- Listing ID #:1521681
- Added:98 day(s) ago
- Updated:January 10, 2026 at 08:47 AM
Rooms and interior
- Bedrooms:4
- Total bathrooms:5
- Full bathrooms:4
- Half bathrooms:1
- Living area:4,310 sq. ft.
Heating and cooling
- Cooling:Ceiling Fan(s), Central Air, ENERGY STAR Qualified Equipment, Electric
- Heating:Ceiling, Heat Pump, Heating, Propane
Structure and exterior
- Roof:Composition, Metal, Shingle
- Year built:2025
- Building area:4,310 sq. ft.
- Lot area:1.71 Acres
Utilities
- Water:Public
- Sewer:Private Sewer, Sewer Available
Finances and disclosures
- Price:$1,385,900
- Price per sq. ft.:$321.55
- Tax amount:$3,400
New listings near 5580 Split Rail Way Way
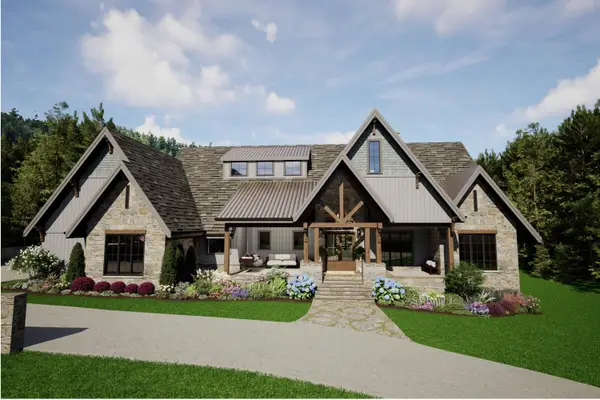 $1,400,000Active3 beds 4 baths4,118 sq. ft.
$1,400,000Active3 beds 4 baths4,118 sq. ft.0 Yaki Point, Guild, TN 37340
MLS# 1525510Listed by: KELLER WILLIAMS REALTY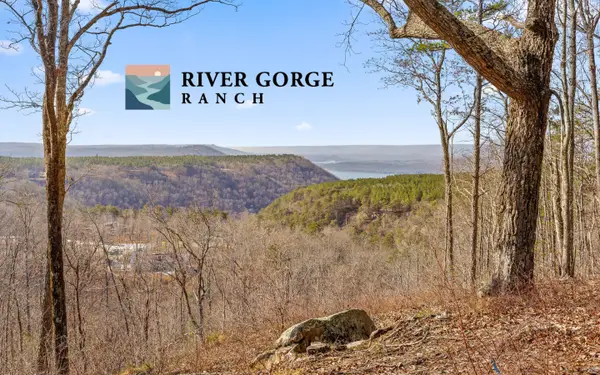 $899,000Active1.94 Acres
$899,000Active1.94 AcresLot 1179 Split Rail Way, Guild, TN 37340
MLS# 1525420Listed by: KELLER WILLIAMS REALTY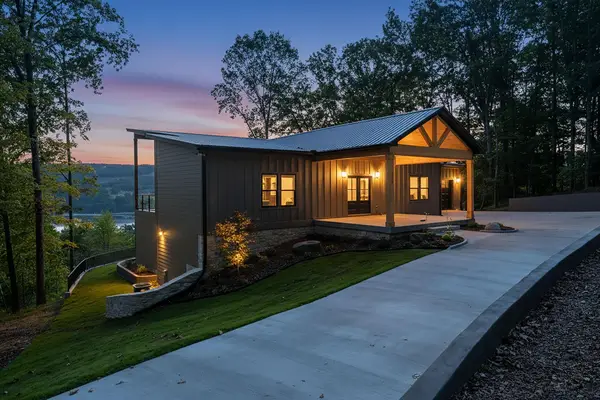 $1,395,000Active4 beds 4 baths3,670 sq. ft.
$1,395,000Active4 beds 4 baths3,670 sq. ft.315 Browbend Drive, Guild, TN 37340
MLS# 1524661Listed by: HORIZON SOTHEBY'S INTERNATIONAL REALTY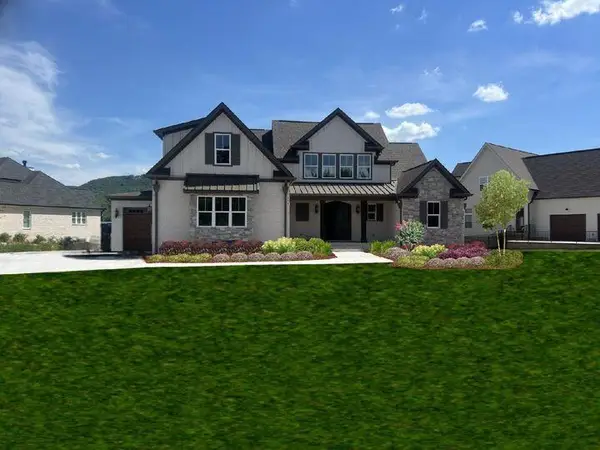 $1,850,000Active4 beds 5 baths4,310 sq. ft.
$1,850,000Active4 beds 5 baths4,310 sq. ft.4190 Split Rail Way Way, Guild, TN 37340
MLS# 1524569Listed by: BENCHMARK REALTY, LLC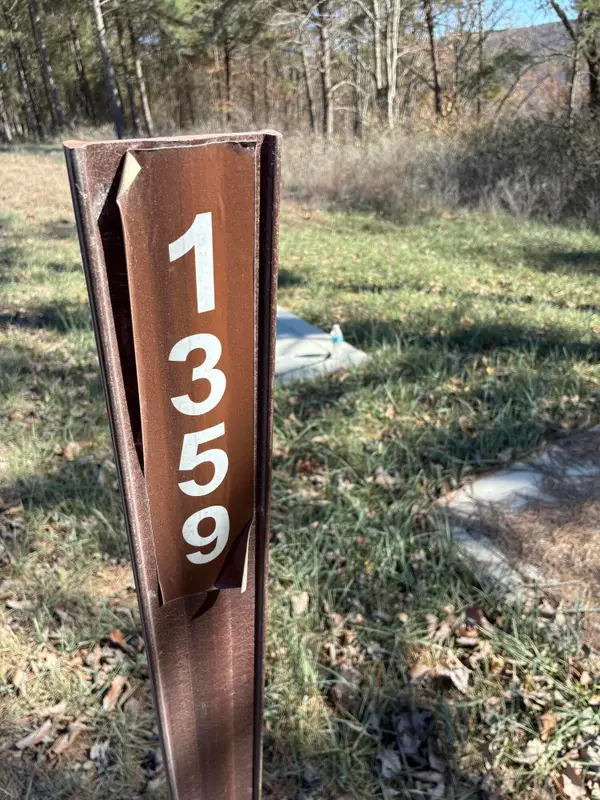 $499,000Active1.39 Acres
$499,000Active1.39 Acres4690 Split Rail Way, Guild, TN 37340
MLS# 3050013Listed by: RE/MAX REALTY SOUTH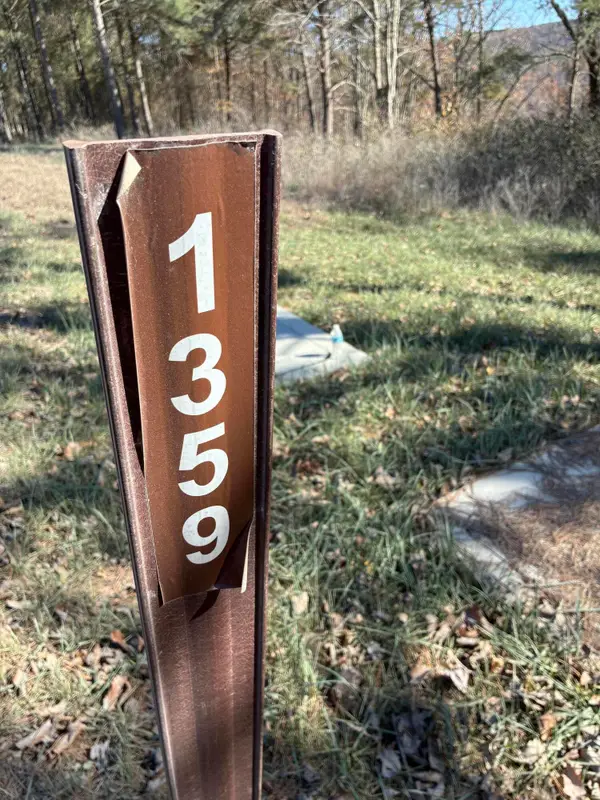 $499,000Active1.39 Acres
$499,000Active1.39 Acres4690 Split Rail Way #1359, Guild, TN 37340
MLS# 1524433Listed by: RE/MAX REALTY SOUTH $199,000Pending1.38 Acres
$199,000Pending1.38 Acres0 Split Rail Way, Lot 1131 Way, Guild, TN 37340
MLS# 1524019Listed by: SEWANEE REALTY $150,000Pending12 Acres
$150,000Pending12 Acres0 Highway 134, Guild, TN 37340
MLS# 1523811Listed by: RE/MAX PROPERTIES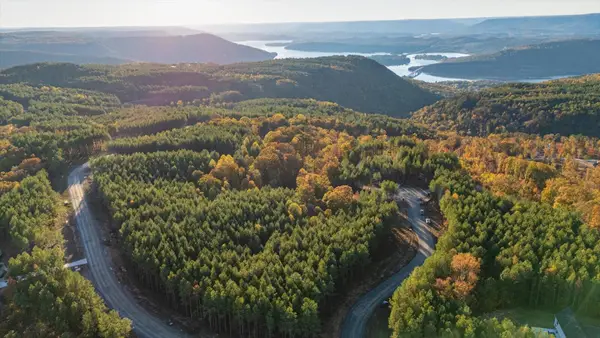 $220,000Active0.97 Acres
$220,000Active0.97 Acres0 Legacy Drive #, Lot 1153, Guild, TN 37340
MLS# 1523563Listed by: CENTURY 21 CUMBERLAND REALTY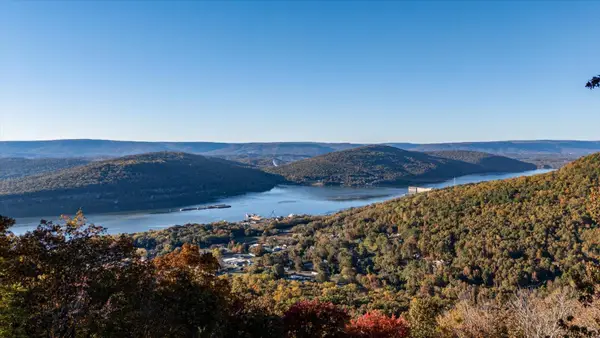 $975,000Active2.28 Acres
$975,000Active2.28 Acres0 Buck Crossing Drive #, Lot 1020, Guild, TN 37340
MLS# 1523398Listed by: CENTURY 21 CUMBERLAND REALTY
