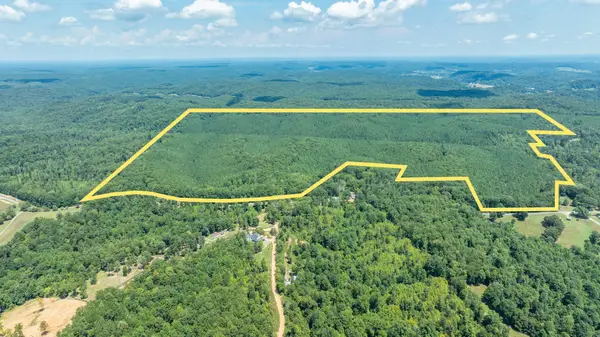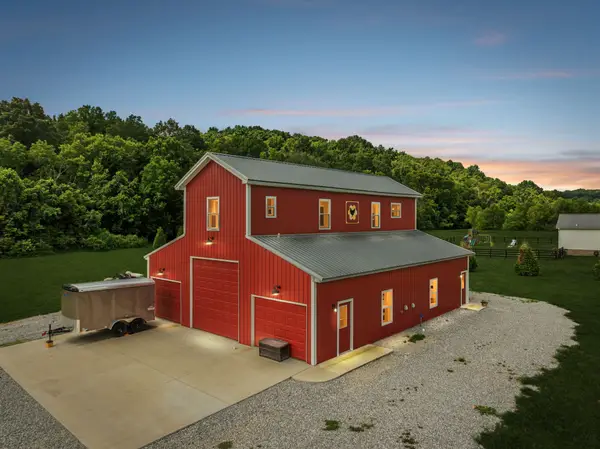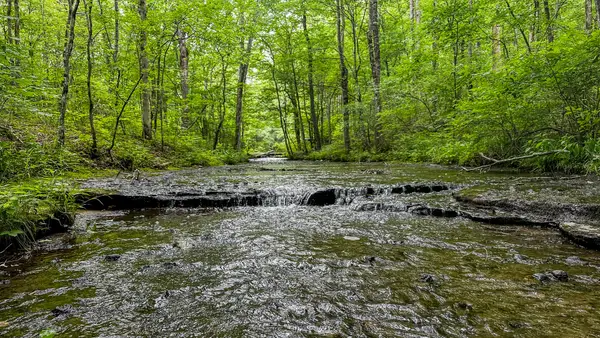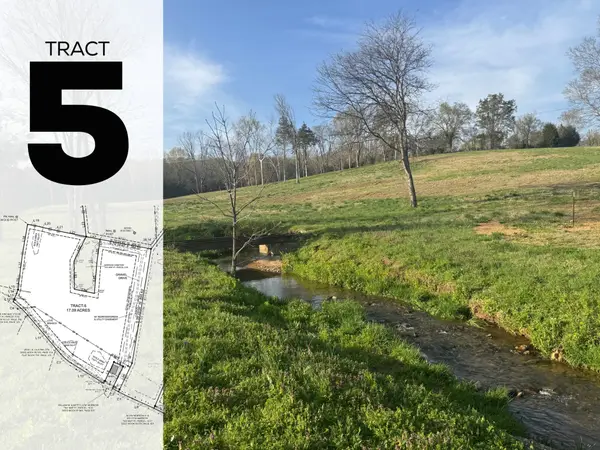121 Emerald Dr, Hampshire, TN 38461
Local realty services provided by:Better Homes and Gardens Real Estate Ben Bray & Associates
121 Emerald Dr,Hampshire, TN 38461
$625,000
- 3 Beds
- 2 Baths
- - sq. ft.
- Single family
- Sold
Listed by: shannan maxwell
Office: exp realty
MLS#:2974100
Source:NASHVILLE
Sorry, we are unable to map this address
Price summary
- Price:$625,000
About this home
Your Private Tennessee Retreat Awaits.
Escape to 26+ acres of wooded privacy in the heart of Middle Tennessee. This custom timber-built home blends rustic craftsmanship with modern comfort, offering a peaceful retreat just minutes from local amenities.
Inside, the open-concept design features tongue-and-groove ceilings with exposed beams and reclaimed maple floors, creating warmth and character throughout. Recent updates include fully renovated bathrooms, fresh interior paint, and a refreshed kitchen with new sink, cabinet hardware, and light fixtures. High-speed underground fiber internet keeps you connected while enjoying your secluded surroundings.
Step outside to a wraparound porch, garden space, and a gazebo with grill and fire pit—perfect for entertaining or simply relaxing under the shade of mature hickory and oak trees. A small, running creek adds to the property’s charm.
Located just minutes from local wineries, the Natchez Trace Parkway, and the Hampshire Farmers Market—and only 45 minutes to Leipers Fork—this property offers both tranquility and convenience.
Perfect as a full-time residence, vacation getaway, or investment property. Schedule your private showing today and discover the beauty of life in Middle Tennessee.
Contact an agent
Home facts
- Year built:1998
- Listing ID #:2974100
- Added:141 day(s) ago
- Updated:January 02, 2026 at 06:47 PM
Rooms and interior
- Bedrooms:3
- Total bathrooms:2
- Full bathrooms:2
Heating and cooling
- Cooling:Ceiling Fan(s), Central Air
- Heating:Central
Structure and exterior
- Year built:1998
Schools
- High school:Lewis Co High School
- Middle school:Lewis County Middle School
- Elementary school:Lewis County Elementary
Utilities
- Water:Well
- Sewer:Septic Tank
Finances and disclosures
- Price:$625,000
- Tax amount:$1,226
New listings near 121 Emerald Dr
 $147,500Active8.32 Acres
$147,500Active8.32 Acres0 Love Branch Road, Hampshire, TN 38461
MLS# 3030862Listed by: CRYE-LEIKE, INC., REALTORS $309,900Active3 beds 2 baths1,360 sq. ft.
$309,900Active3 beds 2 baths1,360 sq. ft.4109 Church St, Hampshire, TN 38461
MLS# 3014139Listed by: UNITED REAL ESTATE MIDDLE TENNESSEE $1,347,381Active282.47 Acres
$1,347,381Active282.47 Acres0 Ridgetop Rd, Hohenwald, TN 38462
MLS# 2975142Listed by: UNITED COUNTRY - COLUMBIA REALTY & AUCTION $549,900Active7.63 Acres
$549,900Active7.63 Acres4215 Hampshire Pike, Hampshire, TN 38461
MLS# 2944199Listed by: C & S RESIDENTIAL $549,900Active1 beds 2 baths1,070 sq. ft.
$549,900Active1 beds 2 baths1,070 sq. ft.4215 Hampshire Pike, Hampshire, TN 38461
MLS# 2942228Listed by: C & S RESIDENTIAL $3,000,000Active823 Acres
$3,000,000Active823 Acres0 Catheys Creek Road, Hampshire, TN 38461
MLS# 2929121Listed by: COMPASS SOUTH, INC. $140,400Active-- beds -- baths
$140,400Active-- beds -- baths0 Love Branch Rd, Hampshire, TN 38461
MLS# 2821591Listed by: TRISTAR ELITE REALTY $335,000Active-- beds -- baths
$335,000Active-- beds -- baths0 Love Branch Rd, Hampshire, TN 38461
MLS# 2821597Listed by: TRISTAR ELITE REALTY $100,000Active-- beds -- baths
$100,000Active-- beds -- baths43 Ridgetop Rd, Hampshire, TN 38461
MLS# 2810861Listed by: CHORD REAL ESTATE
