100 Steven Lane, Harriman, TN 37748
Local realty services provided by:Better Homes and Gardens Real Estate Heritage Group
100 Steven Lane,Harriman, TN 37748
$275,000
- 3 Beds
- 2 Baths
- - sq. ft.
- Single family
- Sold
Listed by: rob johnson
Office: wallace
MLS#:3079034
Source:NASHVILLE
Sorry, we are unable to map this address
Price summary
- Price:$275,000
About this home
Charming Basement Rancher on a Level ½-Acre Corner Lot! This 3-bedroom, 2-bath walk-out basement rancher offers a comfortable split-bedroom layout, large living room space and a full unfinished walkout basement with incredible potential. Enjoy brand-new flooring throughout, an eat-in kitchen with new stainless-steel appliances, a pantry, and direct access to a private deck. All bedrooms feature new ceiling fans, and the primary suite includes a spacious walk-in closet. The home also provides a convenient laundry/utility room and a large 2-car garage. The oversized concrete driveway offers ample parking, plus a single-car or large lawn-tractor side entry to the basement, along with a separate double-door access—perfect for storage, hobbies, or future expansion. The basement offers tons of storage space and flexibility. Outside, you'll find a small fenced-in area ideal for pets and a level corner lot in a peaceful, well-kept neighborhood. Sold As-Is, House was partially refurbished as result of a past fire in the basement area.
Contact an agent
Home facts
- Year built:2005
- Listing ID #:3079034
- Added:1 day(s) ago
- Updated:January 10, 2026 at 07:56 AM
Rooms and interior
- Bedrooms:3
- Total bathrooms:2
- Full bathrooms:2
Heating and cooling
- Cooling:Ceiling Fan(s), Central Air
- Heating:Central, Electric
Structure and exterior
- Year built:2005
Schools
- High school:Harriman High School
- Middle school:Harriman Middle School
- Elementary school:Bowers Elementary
Utilities
- Water:Public, Water Available
- Sewer:Septic Tank
Finances and disclosures
- Price:$275,000
- Tax amount:$1,042
New listings near 100 Steven Lane
- New
 $69,900Active2.3 Acres
$69,900Active2.3 AcresLot 18 Serenity Drive, Harriman, TN 37748
MLS# 1325624Listed by: SAIL AWAY HOMES & LAND - New
 $167,900Active3 beds 2 baths2,200 sq. ft.
$167,900Active3 beds 2 baths2,200 sq. ft.905 NW Queen Ave, Harriman, TN 37748
MLS# 1325339Listed by: WEBB PROPERTIES, LLC - New
 $325,000Active25.03 Acres
$325,000Active25.03 Acres0 Emory River Rd, Harriman, TN 37748
MLS# 1325289Listed by: REALTY EXECUTIVES ASSOCIATES - New
 $272,000Active3 beds 2 baths1,312 sq. ft.
$272,000Active3 beds 2 baths1,312 sq. ft.132 Swicegood Ln Lane, Harriman, TN 37748
MLS# 1325251Listed by: MOUNTAINS TO LAKES REAL ESTATE - New
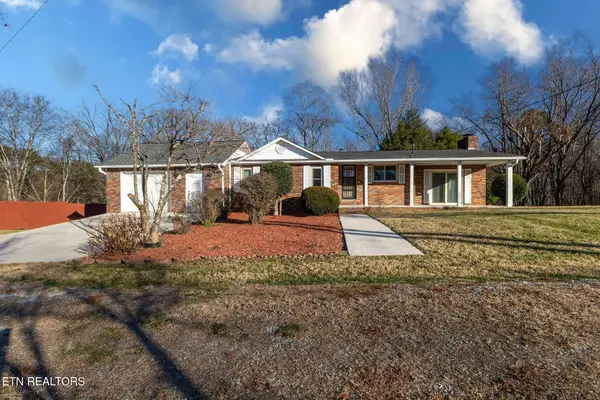 $349,000Active2 beds 1 baths1,038 sq. ft.
$349,000Active2 beds 1 baths1,038 sq. ft.264 Mckinney Rd, Harriman, TN 37748
MLS# 1325219Listed by: KELLER WILLIAMS WEST KNOXVILLE - New
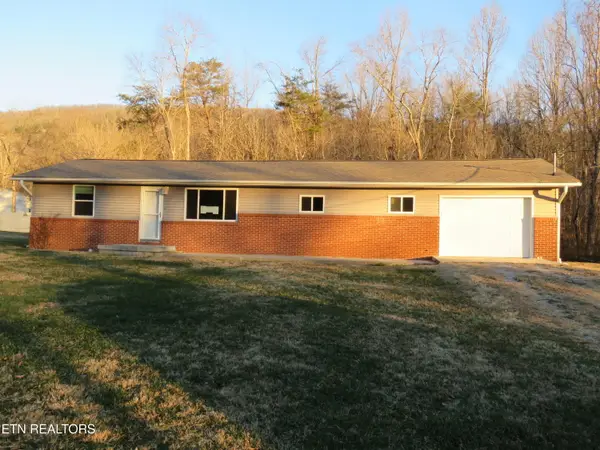 $175,000Active3 beds 1 baths1,172 sq. ft.
$175,000Active3 beds 1 baths1,172 sq. ft.218 Lee Vlg, Harriman, TN 37748
MLS# 1325191Listed by: THE REAL ESTATE OFFICE 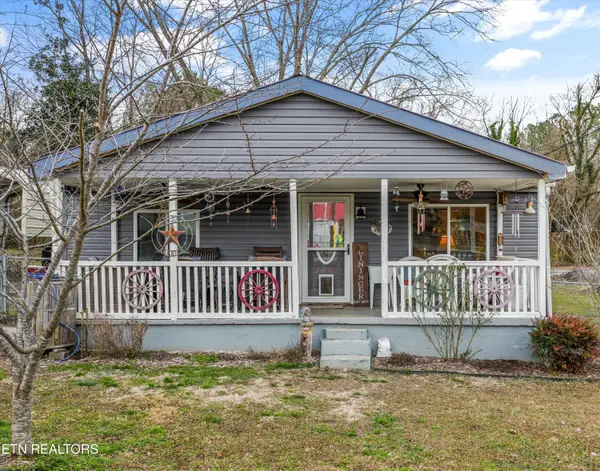 $248,000Active3 beds 2 baths1,200 sq. ft.
$248,000Active3 beds 2 baths1,200 sq. ft.401 Woody Ave, Harriman, TN 37748
MLS# 1324976Listed by: GREATER IMPACT REALTY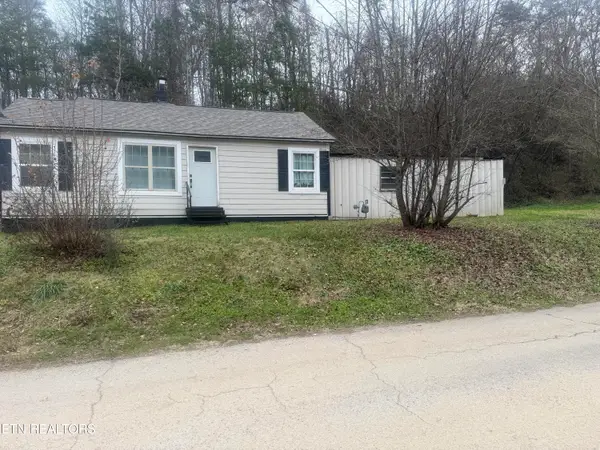 $129,000Active3 beds 1 baths1,252 sq. ft.
$129,000Active3 beds 1 baths1,252 sq. ft.613 Baumgartner Rd, Harriman, TN 37748
MLS# 1324965Listed by: WALLACE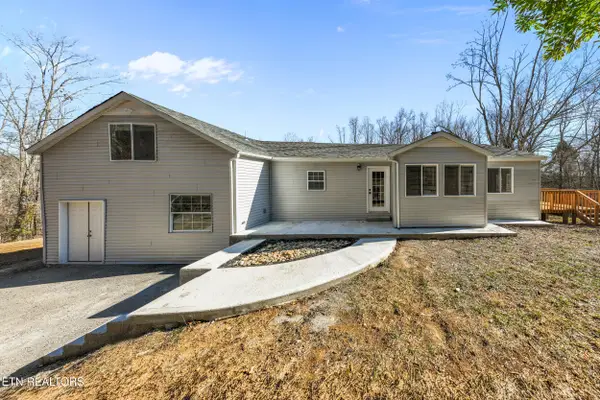 $289,950Pending3 beds 2 baths2,044 sq. ft.
$289,950Pending3 beds 2 baths2,044 sq. ft.214 Tanglewood Rd, Harriman, TN 37748
MLS# 1324879Listed by: HOMETOWN REALTY, LLC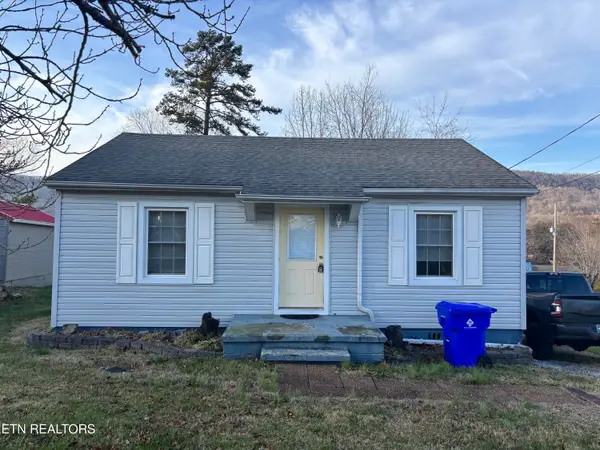 $165,000Active2 beds 1 baths750 sq. ft.
$165,000Active2 beds 1 baths750 sq. ft.206 Long Drive, Harriman, TN 37748
MLS# 1324348Listed by: COLDWELL BANKER JIM HENRY
