111 Tanger Court, Harriman, TN 37748
Local realty services provided by:Better Homes and Gardens Real Estate Gwin Realty
111 Tanger Court,Harriman, TN 37748
$855,000
- 4 Beds
- 4 Baths
- 3,632 sq. ft.
- Single family
- Pending
Listed by: laurie o'shea
Office: keller williams west knoxville
MLS#:1317550
Source:TN_KAAR
Price summary
- Price:$855,000
- Price per sq. ft.:$235.41
- Monthly HOA dues:$37.5
About this home
Welcome Home! Is exactly how you will feel when you open the large, west facing doors of this beautiful 2023 built home. Thoughtfully designed to be peaceful, balanced and comfortable. Combing the exterior's natural beauty in perfect harmony with the interior. The open floor plan is perfect for entertaining and flows nicely throughout. Follow your curiosity through the glass doors and find yourself on a huge breeze way covered porch or stroll out to your deck for some sunshine and watch the deer dance across your backyard. Back inside, as you meander across dark Hickory floors step into your large kitchen with plenty of counter space, cabinets and island, to cook up a storm, and/or visit with your guest as you prep for a gathering. The bedrooms all have ample space, plenty of room for family or guest. And wait until you see the walk-in closet in the master! On the lower level, it's time to play! In the movie area, a huge screen is installed to gather and watch your favorite game or a movie. There is also a separate workout room, an office, a full bath, storage room, bedroom and one other room to use as you choose. Within the space the current owner has a pool table and side furniture and games. There is even plumbing in the bonus rooms if you wanted to create a kitchenette. No worries about getting everything in the lower level, as you have double doors to the lower patio, that lead to the back yard and down to the river side cove (you are allowed to have a floating dock) and fire pit area. While down there, jump into your kayak and head out to one of your 2 moorings where you may have a larger boat? Or just anchor down and/or float on the river. Emory River, approximately 46 miles of waterway, is adjacent to the Watts Bar Channel, which is an intercoastal water way. Come see for yourself all this home has to offer before it's too late!
Contact an agent
Home facts
- Year built:2023
- Listing ID #:1317550
- Added:152 day(s) ago
- Updated:December 24, 2025 at 09:10 PM
Rooms and interior
- Bedrooms:4
- Total bathrooms:4
- Full bathrooms:3
- Half bathrooms:1
- Living area:3,632 sq. ft.
Heating and cooling
- Cooling:Central Cooling
- Heating:Ceiling, Central, Electric, Heat Pump
Structure and exterior
- Year built:2023
- Building area:3,632 sq. ft.
- Lot area:0.62 Acres
Schools
- High school:Harriman
- Middle school:Harriman
- Elementary school:Bowers
Utilities
- Sewer:Septic Tank
Finances and disclosures
- Price:$855,000
- Price per sq. ft.:$235.41
New listings near 111 Tanger Court
- New
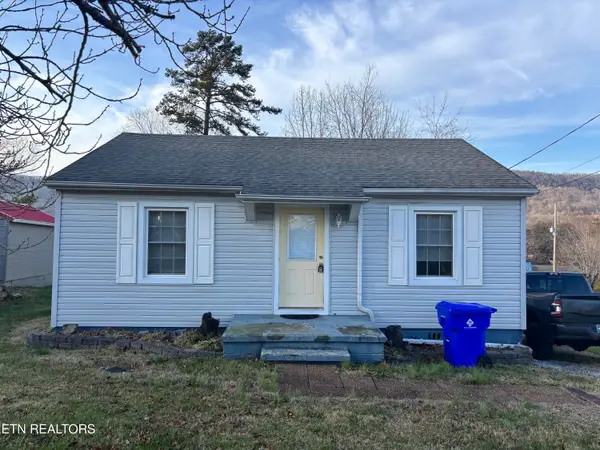 $165,000Active2 beds 1 baths750 sq. ft.
$165,000Active2 beds 1 baths750 sq. ft.206 Long Drive, Harriman, TN 37748
MLS# 1324348Listed by: COLDWELL BANKER JIM HENRY - New
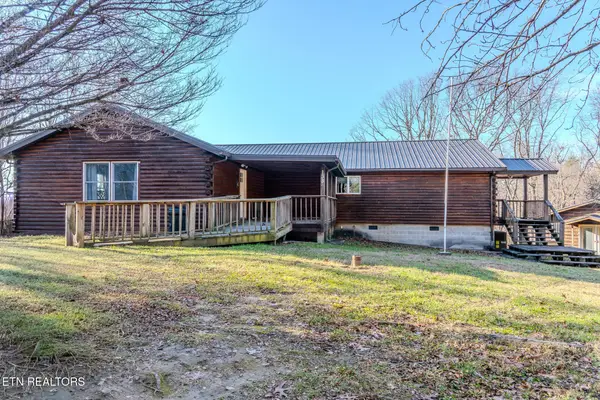 $535,000Active2 beds 2 baths2,012 sq. ft.
$535,000Active2 beds 2 baths2,012 sq. ft.133 Hickory Flats Rd, Harriman, TN 37748
MLS# 1324330Listed by: COLDWELL BANKER JIM HENRY - New
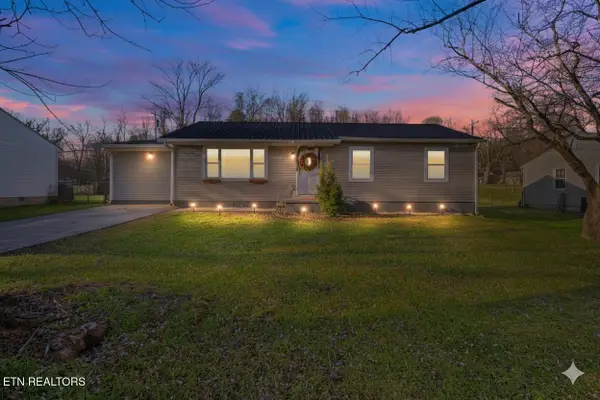 $275,000Active4 beds 2 baths1,508 sq. ft.
$275,000Active4 beds 2 baths1,508 sq. ft.319 Meadowview Drive, Harriman, TN 37748
MLS# 1324272Listed by: KELLER WILLIAMS REALTY 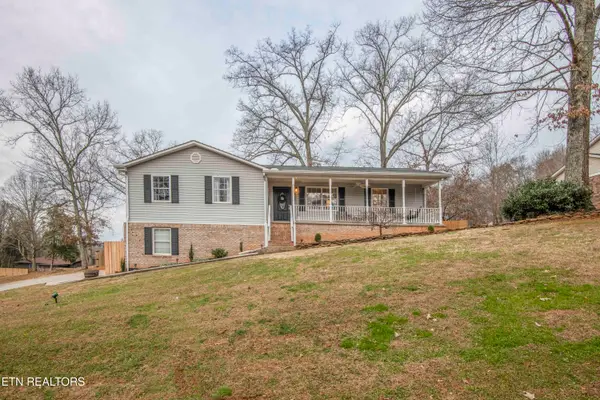 $380,000Pending3 beds 2 baths2,160 sq. ft.
$380,000Pending3 beds 2 baths2,160 sq. ft.226 Van Stowe Rd, Harriman, TN 37748
MLS# 1324268Listed by: COLDWELL BANKER JIM HENRY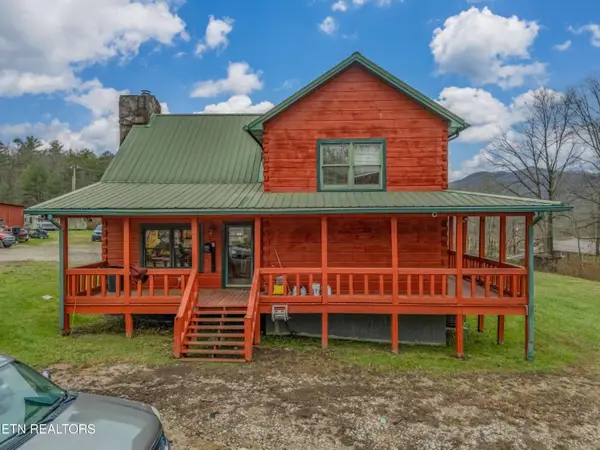 $1,150,000Active6 beds 4 baths4,012 sq. ft.
$1,150,000Active6 beds 4 baths4,012 sq. ft.147 R & R Sawmill Rd, Harriman, TN 37748
MLS# 1324165Listed by: VFL REAL ESTATE, REALTY EXECUTIVES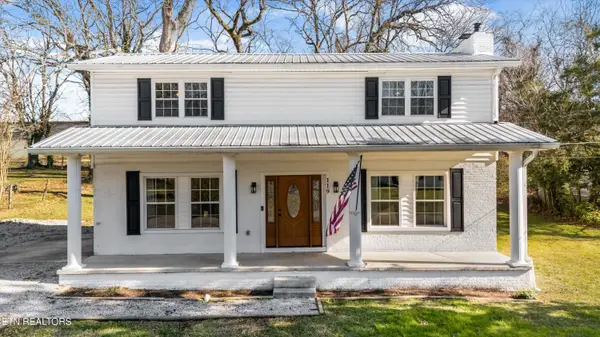 $339,900Active4 beds 2 baths2,594 sq. ft.
$339,900Active4 beds 2 baths2,594 sq. ft.119 Baumgartner Rd, Harriman, TN 37748
MLS# 1324121Listed by: HONORS REAL ESTATE SERVICES LLC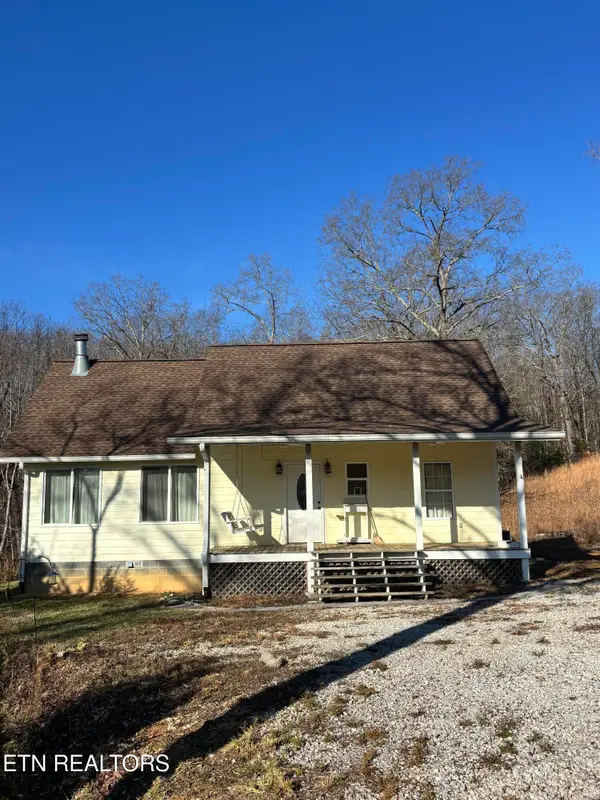 $210,000Active1 beds 2 baths1,003 sq. ft.
$210,000Active1 beds 2 baths1,003 sq. ft.230 Windcrest Lane, Harriman, TN 37748
MLS# 1324036Listed by: COLDWELL BANKER JIM HENRY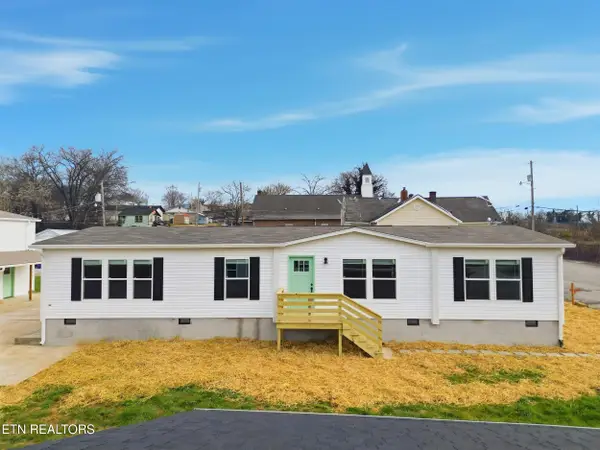 $438,000Active-- beds -- baths2,598 sq. ft.
$438,000Active-- beds -- baths2,598 sq. ft.729 Siluria St, Harriman, TN 37748
MLS# 1323643Listed by: EXP REALTY, LLC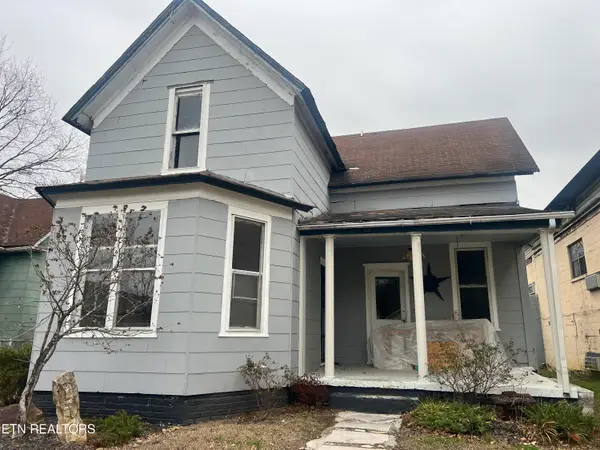 $159,900Active3 beds 2 baths2,160 sq. ft.
$159,900Active3 beds 2 baths2,160 sq. ft.306 Carter Ave, Harriman, TN 37748
MLS# 1323677Listed by: CRYE-LEIKE REALTORS SOUTH, INC.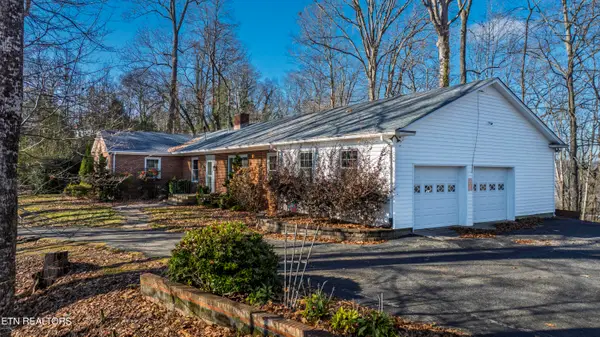 $480,000Active4 beds 3 baths2,476 sq. ft.
$480,000Active4 beds 3 baths2,476 sq. ft.197 Sadler Lane, Harriman, TN 37748
MLS# 1323661Listed by: BLUE KEY PROPERTIES
