112 Cena Lane, Harriman, TN 37748
Local realty services provided by:Better Homes and Gardens Real Estate Gwin Realty
112 Cena Lane,Harriman, TN 37748
$410,000
- 3 Beds
- 2 Baths
- 1,450 sq. ft.
- Single family
- Pending
Listed by: brooke miracle, jeff larue
Office: realty executives associates
MLS#:1310866
Source:TN_KAAR
Price summary
- Price:$410,000
- Price per sq. ft.:$282.76
About this home
New Construction Craftsman Style Home in Harriman, TN! This stunning new build offers 3 bedrooms, 2 full bathrooms, and LVP flooring that flows seamlessly throughout. This home is designed with comfort, style, and low-maintenance living in mind. And with fully insulated walls throughout, you'll experience near soundproof living and enhanced energy efficiency that keeps utility bills low and comfort levels high. Soaring 9-foot ceilings and Craftsman-style trim around every door lend an open, elegant feel, while built-in shelving in every closet adds smart storage and organization. The heart of the home is the gourmet kitchen, boasting soft-close Timberlake Maple cabinets by Ryan Homes, Samsung stainless steel appliances (including a range with built-in air fry option), quartz countertops, and a functional layout that includes an eat-in kitchen island plus a laundry room just off the kitchen. Enjoy quiet evenings or morning coffee on the screened-in back porch, offering a private retreat year-round. The home's exterior features official James Hardie board siding, professionally installed by a James Hardie-approved contractor, ensuring durability, beauty, and long-term protection. The two-car garage is ideal for any vehicle, with its tall clearance for taller trucks and SUVs. And we can't forget about that incredible mountain view from the front porch. You'll be sure to impress every guest that comes by. Every detail has been considered in this expertly built home—perfect for anyone seeking high-quality new construction with timeless features and a peaceful, efficient lifestyle. Don't miss your chance to make this exceptional property your own!
Contact an agent
Home facts
- Year built:2025
- Listing ID #:1310866
- Added:102 day(s) ago
- Updated:November 15, 2025 at 09:07 AM
Rooms and interior
- Bedrooms:3
- Total bathrooms:2
- Full bathrooms:2
- Living area:1,450 sq. ft.
Heating and cooling
- Cooling:Central Cooling
- Heating:Central, Electric, Heat Pump
Structure and exterior
- Year built:2025
- Building area:1,450 sq. ft.
- Lot area:0.25 Acres
Schools
- High school:Harriman
- Middle school:Harriman
- Elementary school:Bowers
Utilities
- Sewer:Public Sewer
Finances and disclosures
- Price:$410,000
- Price per sq. ft.:$282.76
New listings near 112 Cena Lane
- New
 $159,000Active3 beds 1 baths1,075 sq. ft.
$159,000Active3 beds 1 baths1,075 sq. ft.619 Pansy Hill Rd, Harriman, TN 37748
MLS# 3045213Listed by: BEYCOME BROKERAGE REALTY, LLC - New
 $189,900Active1.32 Acres
$189,900Active1.32 Acres165 Rebel Rd, Harriman, TN 37748
MLS# 1321903Listed by: JUST LISTED KNOXVILLE REAL EST - New
 $120,000Active1.06 Acres
$120,000Active1.06 AcresOmega Street St, Harriman, TN 37748
MLS# 1321925Listed by: SVN I WOOD PROPERTIES - New
 $249,900Active3 beds 2 baths1,474 sq. ft.
$249,900Active3 beds 2 baths1,474 sq. ft.138 Trillium Circle, Harriman, TN 37748
MLS# 1321931Listed by: KELLER WILLIAMS WEST KNOXVILLE - New
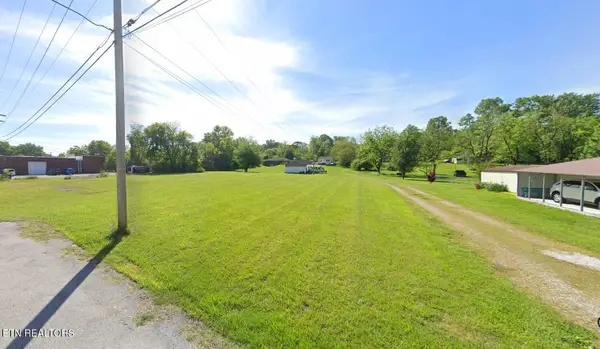 $210,000Active1.06 Acres
$210,000Active1.06 AcresOmega Street St, Harriman, TN 37748
MLS# 1321555Listed by: SVN I WOOD PROPERTIES - New
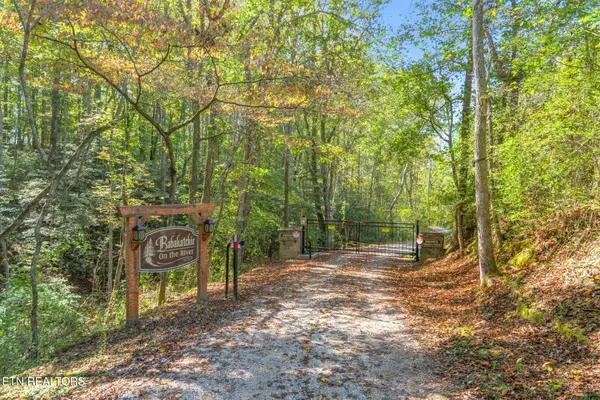 $60,000Active4.09 Acres
$60,000Active4.09 AcresTunnel Hill Rd, Harriman, TN 37748
MLS# 1321501Listed by: KELLER WILLIAMS REALTY - New
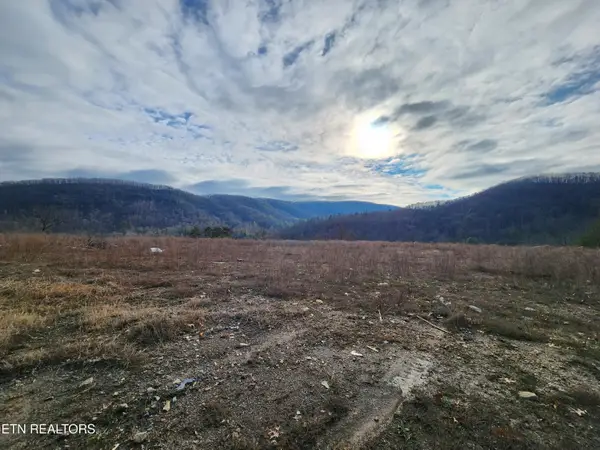 $119,900Active5.44 Acres
$119,900Active5.44 AcresMorgan County Hwy, Harriman, TN 37748
MLS# 1321391Listed by: FRANKIE HAWN REALTY, LLC - New
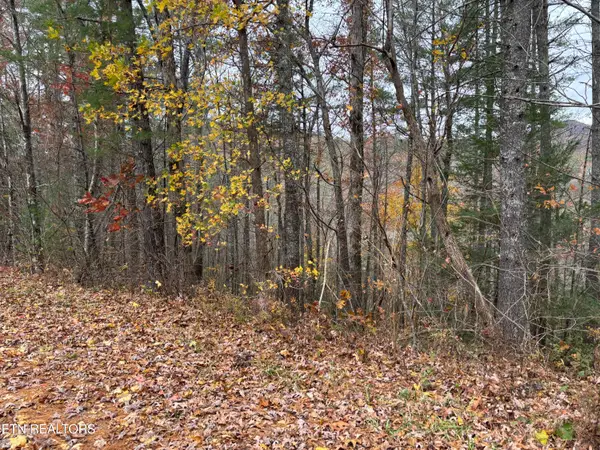 $72,000Active11.5 Acres
$72,000Active11.5 Acres167 Balfour Drive, Harriman, TN 37748
MLS# 1321383Listed by: NORTH CUMBERLAND REALTY, LLC - New
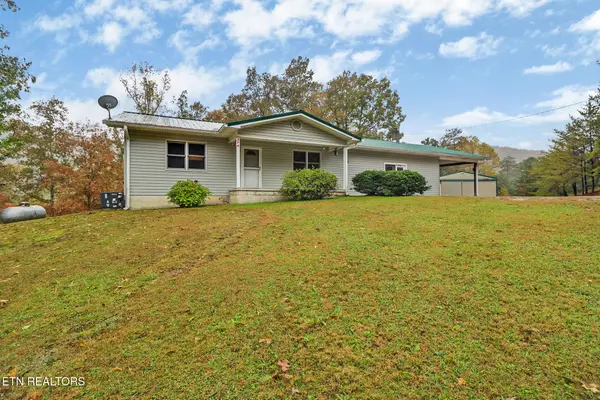 $349,900Active2 beds 2 baths1,800 sq. ft.
$349,900Active2 beds 2 baths1,800 sq. ft.374 Morgan County Hwy, Harriman, TN 37748
MLS# 1321350Listed by: FRANKIE HAWN REALTY, LLC 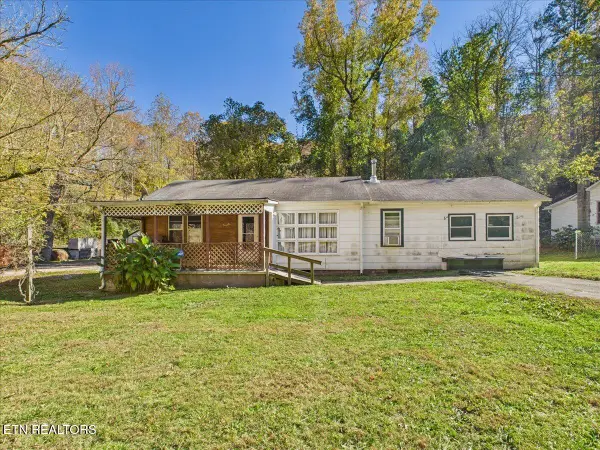 $99,000Pending4 beds 1 baths1,204 sq. ft.
$99,000Pending4 beds 1 baths1,204 sq. ft.1871 Ruritan Rd, Harriman, TN 37748
MLS# 1321298Listed by: MOUNTAINS TO LAKES REAL ESTATE
