112 Clear Springs Rd, Harriman, TN 37748
Local realty services provided by:Better Homes and Gardens Real Estate Gwin Realty
112 Clear Springs Rd,Harriman, TN 37748
$225,000
- 3 Beds
- 2 Baths
- 1,568 sq. ft.
- Single family
- Pending
Listed by: kelly mckinney
Office: remax excels
MLS#:1319944
Source:TN_KAAR
Price summary
- Price:$225,000
- Price per sq. ft.:$143.49
About this home
New Construction with country charm **, seasonal VIEWS OF LADDS SHOALS/Clinch River and nestled on a wooded, half-acre lot in Holiday Shores Resort (MINUTES FROM KINGSTON). This home qualifies for 100% USDA financing and seller is open to buyer closing cost concessions with reasonable offer. The property goes into the woods well beyond the cut bank and the house on the left. Very private. Numerous custom upgrades throughout added by builder make this home one-of-a-kind. Vaulted ceilings and a gorgeous accent wall in the dining room. Beautiful craftsman woodwork around windows, doors and floors. Kitchen offers eye-catching white tiled backsplash, Glacier Bay black granite country sink, black retractable Glacier Bay faucet, undercabinet motion-sensing lights, black cabinet knobs, pulls and hinges. Large primary bedroom ensuite offers large walk-in closet and spacious bathroom with new white ceramic sink bowl, black faucet, black cabinet hardware, custom framed mirror and decorative shelving unit. Hallway bathroom also boasts upgraded white ceramic sink bowl, black faucet, custom framed mirror, black cabinet hardware and built-in over-the-toilet wood shelving unit. There is a spacious deck at both the front and back doors. Extra wide driveway for ample parking. Whole house fan, programable thermostat, laundry room next to kitchen with new washer and dryer. This home also has an upgraded, high-efficiency, chamber septic system and 1-year Builder Warranty. Turn-key, move-in ready. Two boat ramps are within minutes and several others nearby. Approximately 7 minutes to Kingston, or Interstate 40; 25 minutes to Turkey Creek, Lenoir City, or Oak Ridge.
Contact an agent
Home facts
- Year built:2025
- Listing ID #:1319944
- Added:116 day(s) ago
- Updated:February 20, 2026 at 08:35 AM
Rooms and interior
- Bedrooms:3
- Total bathrooms:2
- Full bathrooms:2
- Living area:1,568 sq. ft.
Heating and cooling
- Cooling:Attic Fan, Central Cooling
- Heating:Central, Electric
Structure and exterior
- Year built:2025
- Building area:1,568 sq. ft.
- Lot area:0.44 Acres
Schools
- High school:Roane County
- Middle school:Cherokee
- Elementary school:Kingston
Utilities
- Sewer:Septic Tank
Finances and disclosures
- Price:$225,000
- Price per sq. ft.:$143.49
New listings near 112 Clear Springs Rd
- New
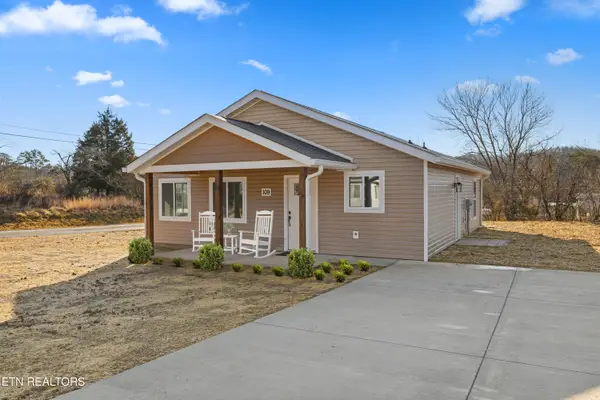 $259,900Active2 beds 2 baths1,050 sq. ft.
$259,900Active2 beds 2 baths1,050 sq. ft.109 Bradys Way, Harriman, TN 37748
MLS# 1329895Listed by: REALTY EXECUTIVES ASSOCIATES - Coming Soon
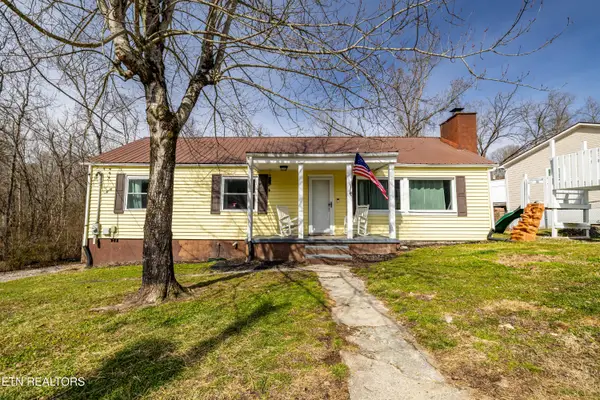 $269,000Coming Soon3 beds 2 baths
$269,000Coming Soon3 beds 2 baths135 Dogwood Court, Harriman, TN 37748
MLS# 1329743Listed by: EXP REALTY, LLC 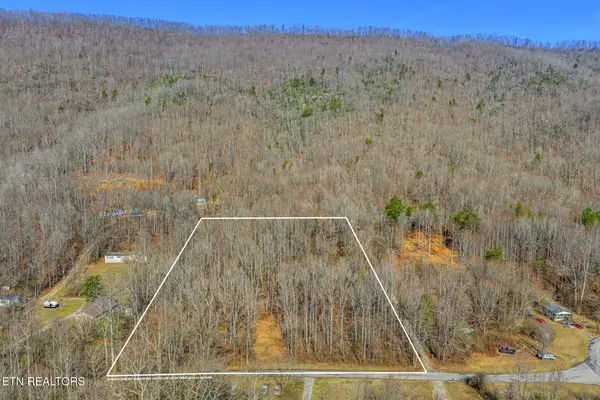 $44,900Pending5 Acres
$44,900Pending5 AcresBazel Rd #063.00, Harriman, TN 37748
MLS# 1329629Listed by: COLDWELL BANKER JIM HENRY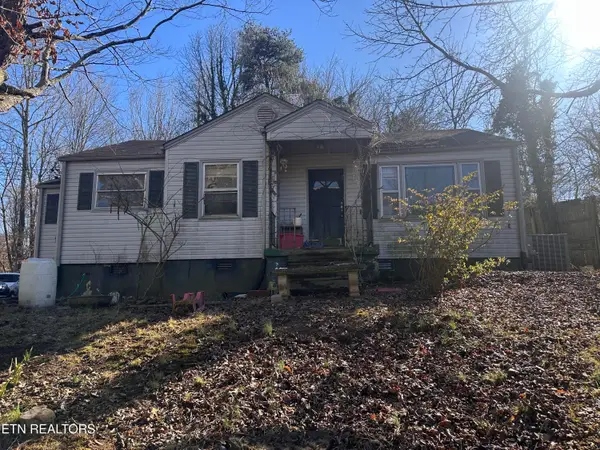 $99,000Pending3 beds 1 baths1,171 sq. ft.
$99,000Pending3 beds 1 baths1,171 sq. ft.230 Leslie St, Harriman, TN 37748
MLS# 1329599Listed by: MOUNTAINS TO LAKES REAL ESTATE- New
 Listed by BHGRE$165,000Active3 beds 1 baths960 sq. ft.
Listed by BHGRE$165,000Active3 beds 1 baths960 sq. ft.348 Washington Drive, Harriman, TN 37748
MLS# 1329007Listed by: BETTER HOMES AND GARDENS/TR REALTY PARTNERS - New
 $30,000Active0.47 Acres
$30,000Active0.47 Acres0 Lakeview Dr, Harriman, TN 37748
MLS# 3123775Listed by: THE REAL ESTATE COLLECTIVE - New
 $20,000Active1.07 Acres
$20,000Active1.07 Acres0 Dogwood Pl, Harriman, TN 37748
MLS# 3123789Listed by: THE REAL ESTATE COLLECTIVE 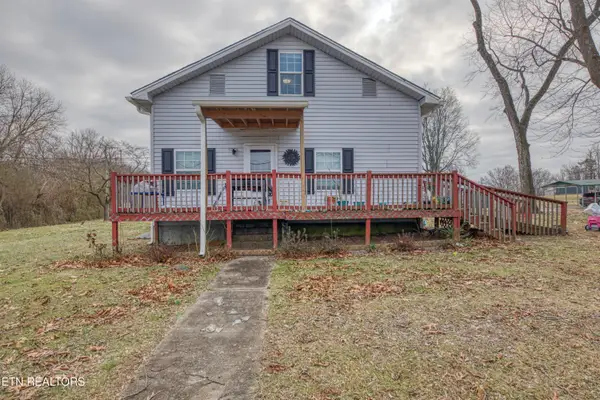 $229,000Active3 beds 2 baths1,534 sq. ft.
$229,000Active3 beds 2 baths1,534 sq. ft.286 Harding Rd, Harriman, TN 37748
MLS# 1328761Listed by: CAPSTONE REALTY GROUP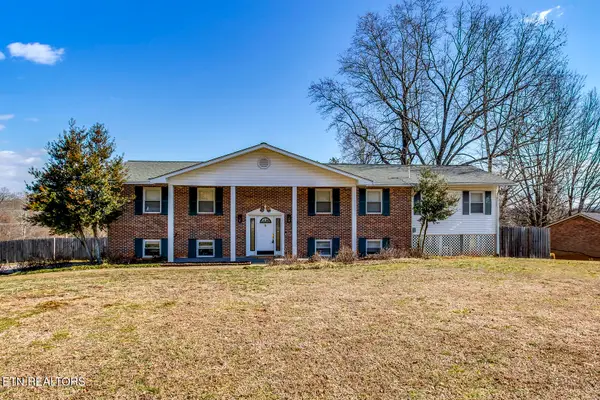 Listed by BHGRE$600,000Active4 beds 3 baths2,900 sq. ft.
Listed by BHGRE$600,000Active4 beds 3 baths2,900 sq. ft.127 Scenic Lake Drive, Harriman, TN 37748
MLS# 1328766Listed by: BETTER HOMES AND GARDENS/TR REALTY PARTNERS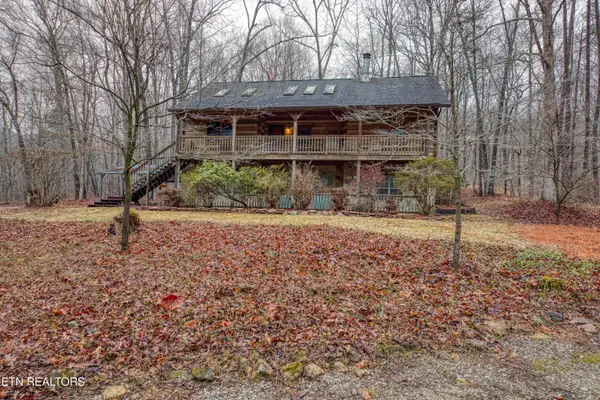 $375,000Pending3 beds 3 baths1,928 sq. ft.
$375,000Pending3 beds 3 baths1,928 sq. ft.113 Cherokee Drive, Harriman, TN 37748
MLS# 1328758Listed by: CAPSTONE REALTY GROUP

