152 Keylon Drive, Harriman, TN 37748
Local realty services provided by:Better Homes and Gardens Real Estate Signature Brokers
152 Keylon Drive,Harriman, TN 37748
$330,000
- 3 Beds
- 2 Baths
- 1,300 sq. ft.
- Single family
- Active
Listed by: diana kelley
Office: keller williams - athens
MLS#:20255127
Source:TN_RCAR
Price summary
- Price:$330,000
- Price per sq. ft.:$253.85
About this home
Updated Ranch Home in a Convenient Harriman Location! - 152 Keylon Drive, Harriman, TN Discover the perfect blend of comfort, style, and convenience in this beautifully updated ranch-style home! Nestled in a peaceful neighborhood just minutes from downtown Harriman, schools, shopping, and I-40, this home offers easy living with modern upgrades throughout. Features You'll Love: Spacious single-level layout with an open living and dining area — perfect for family gatherings and entertaining. Updated kitchen with stylish cabinetry, new countertops, and modern appliances. Fresh paint and flooring throughout for a move-in-ready feel. Comfortable bedrooms and updated bathrooms with contemporary fixtures. Large, level yard with small flowing creek. Ideal for gardening, pets, or outdoor relaxation. Enjoy the quiet charm of Harriman while staying close to all the amenities you need — only a short drive to Kingston, Oak Ridge, and Knoxville! Affordable, updated, and ready for you to call home!
Contact an agent
Home facts
- Year built:1950
- Listing ID #:20255127
- Added:114 day(s) ago
- Updated:February 20, 2026 at 07:37 PM
Rooms and interior
- Bedrooms:3
- Total bathrooms:2
- Full bathrooms:2
- Living area:1,300 sq. ft.
Heating and cooling
- Cooling:Central Air
- Heating:Central
Structure and exterior
- Roof:Metal
- Year built:1950
- Building area:1,300 sq. ft.
- Lot area:1.72 Acres
Utilities
- Water:Public, Water Connected
- Sewer:Public Sewer, Sewer Connected
Finances and disclosures
- Price:$330,000
- Price per sq. ft.:$253.85
- Tax amount:$574
New listings near 152 Keylon Drive
- New
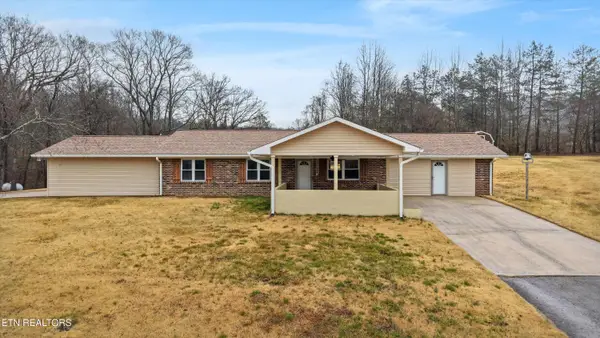 $340,000Active3 beds 2 baths1,802 sq. ft.
$340,000Active3 beds 2 baths1,802 sq. ft.128 Walter Way, Harriman, TN 37748
MLS# 1330029Listed by: TENNESSEE LIFE REAL ESTATE PROFESSIONALS - New
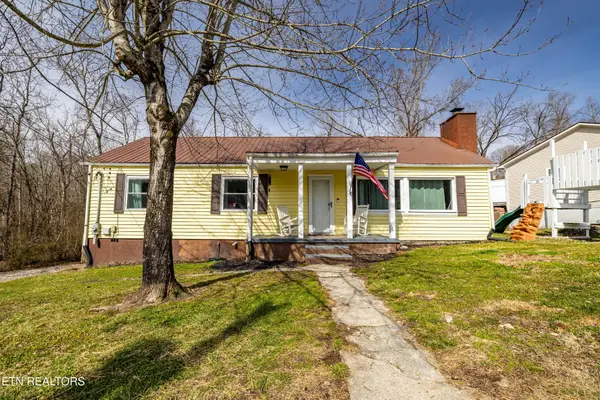 $269,000Active3 beds 2 baths1,480 sq. ft.
$269,000Active3 beds 2 baths1,480 sq. ft.135 Dogwood Court, Harriman, TN 37748
MLS# 3132026Listed by: EXP REALTY - New
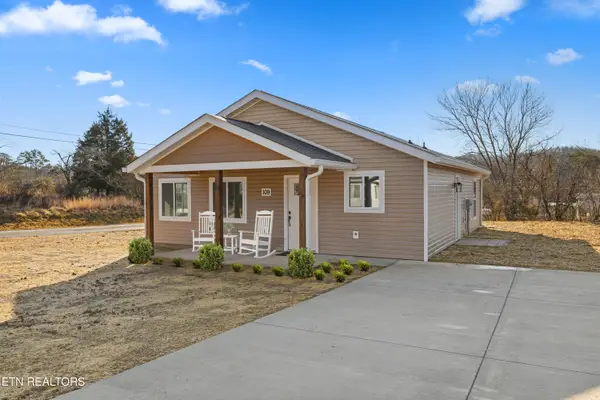 $259,900Active2 beds 2 baths1,050 sq. ft.
$259,900Active2 beds 2 baths1,050 sq. ft.109 Bradys Way, Harriman, TN 37748
MLS# 1329895Listed by: REALTY EXECUTIVES ASSOCIATES 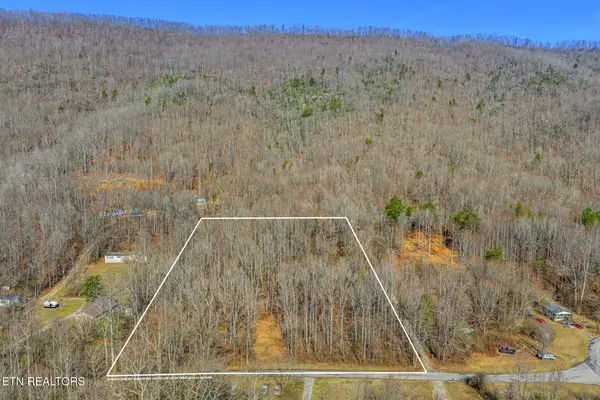 $44,900Pending5 Acres
$44,900Pending5 AcresBazel Rd #063.00, Harriman, TN 37748
MLS# 1329629Listed by: COLDWELL BANKER JIM HENRY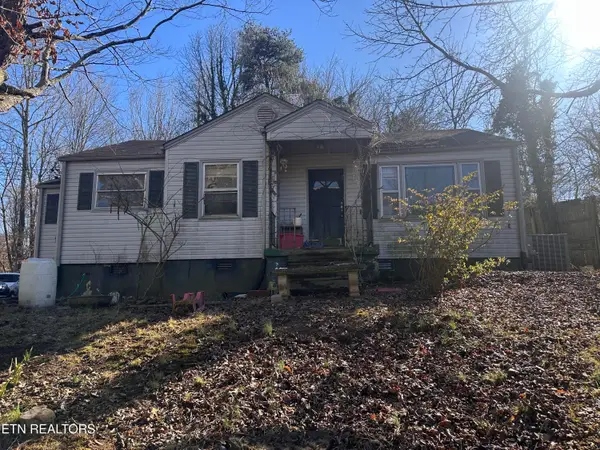 $99,000Pending3 beds 1 baths1,171 sq. ft.
$99,000Pending3 beds 1 baths1,171 sq. ft.230 Leslie St, Harriman, TN 37748
MLS# 1329599Listed by: MOUNTAINS TO LAKES REAL ESTATE- New
 Listed by BHGRE$165,000Active3 beds 1 baths960 sq. ft.
Listed by BHGRE$165,000Active3 beds 1 baths960 sq. ft.348 Washington Drive, Harriman, TN 37748
MLS# 1329007Listed by: BETTER HOMES AND GARDENS/TR REALTY PARTNERS  $30,000Active0.47 Acres
$30,000Active0.47 Acres0 Lakeview Dr, Harriman, TN 37748
MLS# 3123775Listed by: THE REAL ESTATE COLLECTIVE $20,000Active1.07 Acres
$20,000Active1.07 Acres0 Dogwood Pl, Harriman, TN 37748
MLS# 3123789Listed by: THE REAL ESTATE COLLECTIVE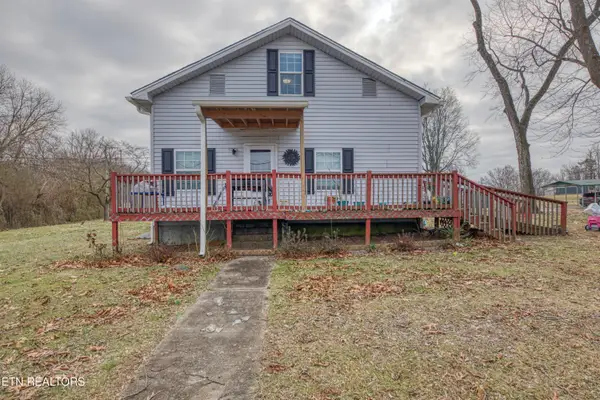 $229,000Active3 beds 2 baths1,534 sq. ft.
$229,000Active3 beds 2 baths1,534 sq. ft.286 Harding Rd, Harriman, TN 37748
MLS# 1328761Listed by: CAPSTONE REALTY GROUP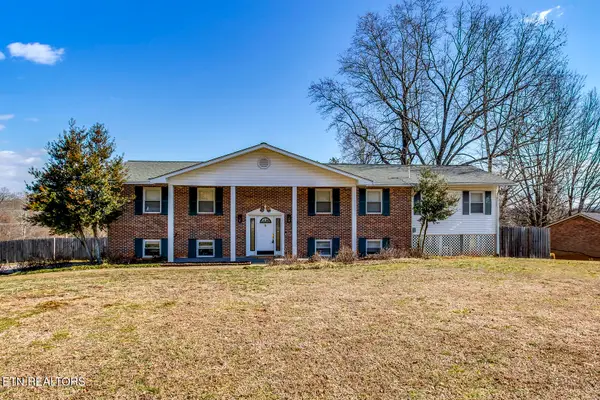 Listed by BHGRE$600,000Active4 beds 3 baths2,900 sq. ft.
Listed by BHGRE$600,000Active4 beds 3 baths2,900 sq. ft.127 Scenic Lake Drive, Harriman, TN 37748
MLS# 1328766Listed by: BETTER HOMES AND GARDENS/TR REALTY PARTNERS

