233 Serenity Drive, Harriman, TN 37748
Local realty services provided by:Better Homes and Gardens Real Estate Jackson Realty
Upcoming open houses
- Sun, Jan 1107:00 pm - 09:00 pm
Listed by: kathy may-martin
Office: coldwell banker jim henry
MLS#:1317696
Source:TN_KAAR
Price summary
- Price:$772,900
- Price per sq. ft.:$298.76
- Monthly HOA dues:$82.08
About this home
LIVE WHERE EVERYDAY FEELS LIKE A VACATION!!
Step into this Modern design masterpiece offering 2587 sq. ft. of breathtaking main channel lake and mountain views from nearly every room. The open-concept floor plan and great room welcomes you with soaring two-story ceilings, abundant natural light, and a cozy gas fireplace, seamlessly connecting to a stunning kitchen designed for the avid entertainer. Enjoy a five-burner gas stove, fingerprint-resistant stainless appliances, wine and beverage station with wine cooler, abundance of beautiful cabinetry and granite countertops complemented by a spacious pantry. This home features 4 bedrooms plus office, offering flexibility for family or work-from-home lifestyles. The owner's suite on the main level is a true retreat—complete with a see-through fireplace, luxurious soaker tub, and spa-style tile shower. Step directly from your suite onto the screened porch, where tranquility and beautiful sunrises await. Lots of extra space upstairs for guest or hobbies with additional bath and bedrooms, with easy access to walk in storage or for future living space. Outdoors relaxation and recreation with an optional covered boat slip with lift. This amazing home is beautifully framed in landscaping , with an irrigation system to keep everything lush. New owners will enjoy the oversized 2-car garage that provides easy access into the home . Located in a gated community offering premium amenities including a clubhouse, pool, tennis courts, and extra storage, this home combines luxury, lifestyle, and location in one irresistible package. Call Today!!!
Contact an agent
Home facts
- Year built:2017
- Listing ID #:1317696
- Added:96 day(s) ago
- Updated:January 08, 2026 at 08:34 PM
Rooms and interior
- Bedrooms:4
- Total bathrooms:3
- Full bathrooms:2
- Half bathrooms:1
- Living area:2,587 sq. ft.
Heating and cooling
- Cooling:Central Cooling
- Heating:Central, Electric
Structure and exterior
- Year built:2017
- Building area:2,587 sq. ft.
- Lot area:0.47 Acres
Schools
- Elementary school:Midtown
Utilities
- Sewer:Public Sewer
Finances and disclosures
- Price:$772,900
- Price per sq. ft.:$298.76
New listings near 233 Serenity Drive
- New
 $375,000Active2 beds 2 baths2,225 sq. ft.
$375,000Active2 beds 2 baths2,225 sq. ft.116 Hillwood Drive, Harriman, TN 37748
MLS# 1326025Listed by: MOUNTAINS TO LAKES REAL ESTATE - New
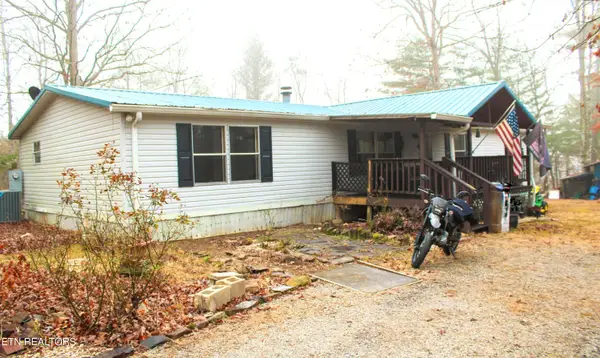 $255,000Active3 beds 2 baths1,863 sq. ft.
$255,000Active3 beds 2 baths1,863 sq. ft.238 Hanging Rock Rd, Harriman, TN 37748
MLS# 1326023Listed by: REAL ESTATE CONCEPTS - New
 $69,900Active2.3 Acres
$69,900Active2.3 AcresLot 18 Serenity Drive, Harriman, TN 37748
MLS# 1325624Listed by: SAIL AWAY HOMES & LAND - New
 $167,900Active3 beds 2 baths2,200 sq. ft.
$167,900Active3 beds 2 baths2,200 sq. ft.905 NW Queen Ave, Harriman, TN 37748
MLS# 1325339Listed by: WEBB PROPERTIES, LLC - New
 $325,000Active25.03 Acres
$325,000Active25.03 Acres0 Emory River Rd, Harriman, TN 37748
MLS# 1325289Listed by: REALTY EXECUTIVES ASSOCIATES - New
 $272,000Active3 beds 2 baths1,312 sq. ft.
$272,000Active3 beds 2 baths1,312 sq. ft.132 Swicegood Ln Lane, Harriman, TN 37748
MLS# 1325251Listed by: MOUNTAINS TO LAKES REAL ESTATE - New
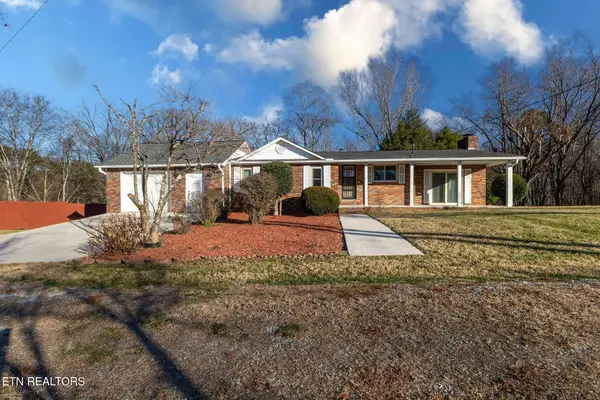 $349,000Active2 beds 1 baths1,038 sq. ft.
$349,000Active2 beds 1 baths1,038 sq. ft.264 Mckinney Rd, Harriman, TN 37748
MLS# 1325219Listed by: KELLER WILLIAMS WEST KNOXVILLE - New
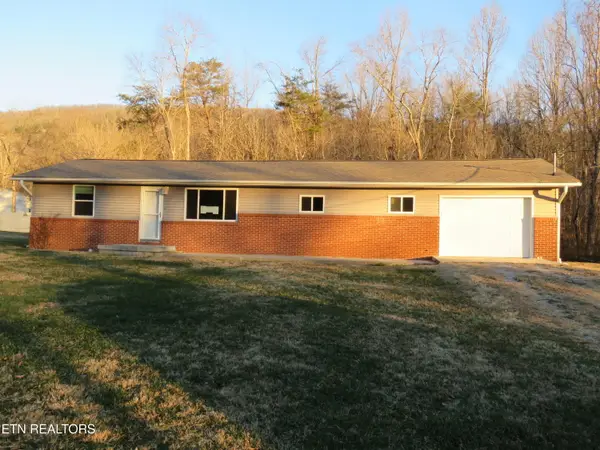 $175,000Active3 beds 1 baths1,172 sq. ft.
$175,000Active3 beds 1 baths1,172 sq. ft.218 Lee Vlg, Harriman, TN 37748
MLS# 1325191Listed by: THE REAL ESTATE OFFICE 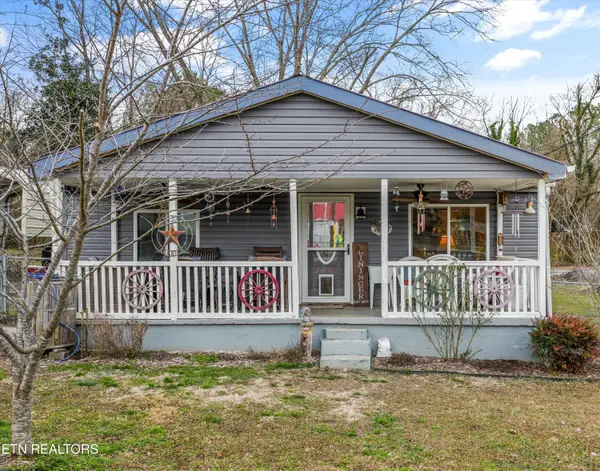 $248,000Active3 beds 2 baths1,200 sq. ft.
$248,000Active3 beds 2 baths1,200 sq. ft.401 Woody Ave, Harriman, TN 37748
MLS# 1324976Listed by: GREATER IMPACT REALTY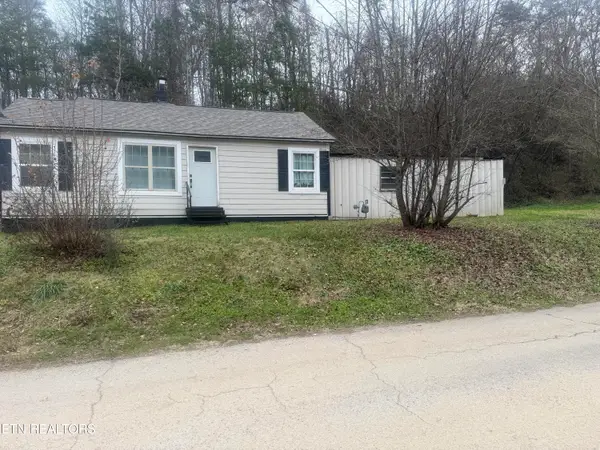 $129,000Active3 beds 1 baths1,252 sq. ft.
$129,000Active3 beds 1 baths1,252 sq. ft.613 Baumgartner Rd, Harriman, TN 37748
MLS# 1324965Listed by: WALLACE
