2511 Old Harriman Hwy, Harriman, TN 37748
Local realty services provided by:Better Homes and Gardens Real Estate Gwin Realty
2511 Old Harriman Hwy,Harriman, TN 37748
$247,000
- 1 Beds
- 3 Baths
- 3,120 sq. ft.
- Single family
- Active
Listed by: franchesca brist
Office: coldwell banker jim henry
MLS#:1315322
Source:TN_KAAR
Price summary
- Price:$247,000
- Price per sq. ft.:$79.17
About this home
Looking for a property where you can live, work, or build something completely your own? This 3.2-acre tract along Old Harriman Highway could be the perfect match. Nestled just inside Morgan County between Oakdale and Harriman, usable ground
giving you plenty of space and visibility for a home, business, or workshop.
This property includes two large buildings ready for your ideas. The main 3,120-sq-ft metal-truss structure has an 800-sq-ft apartment with a kitchen. Water and electricity are in working order, and the building is equipped with an HVAC system—but the unit is not currently operational. The second structure is a barn-style building with concrete floors and stalls, ideal for storage, animals, or creative projects.
There's also a beautiful homesite with a view of the pond and surrounding countryside if you'd like to build. Zoned Rural/Commercial and sold as-is, this property offers endless potential—whether you're starting a business, dreaming of a barndominium, or creating a private retreat.
Schedule Your Showing TODAY!!
Contact an agent
Home facts
- Year built:1979
- Listing ID #:1315322
- Added:157 day(s) ago
- Updated:February 18, 2026 at 03:25 PM
Rooms and interior
- Bedrooms:1
- Total bathrooms:3
- Half bathrooms:3
- Living area:3,120 sq. ft.
Heating and cooling
- Cooling:Central Cooling
- Heating:Central
Structure and exterior
- Year built:1979
- Building area:3,120 sq. ft.
- Lot area:3.2 Acres
Schools
- High school:Oakdale
- Middle school:Oakdale
- Elementary school:Oakdale
Utilities
- Sewer:Septic Tank
Finances and disclosures
- Price:$247,000
- Price per sq. ft.:$79.17
New listings near 2511 Old Harriman Hwy
- Coming Soon
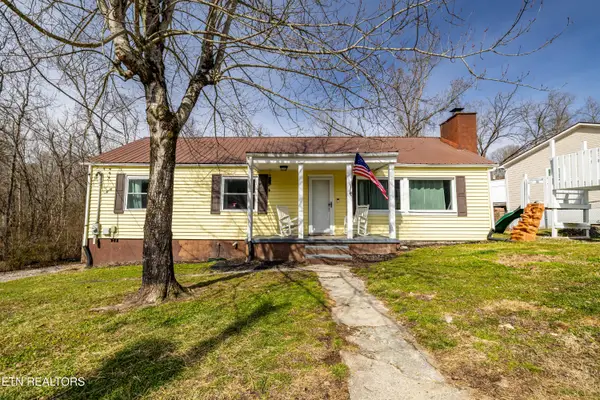 $269,000Coming Soon3 beds 2 baths
$269,000Coming Soon3 beds 2 baths135 Dogwood Court, Harriman, TN 37748
MLS# 1329743Listed by: EXP REALTY, LLC - New
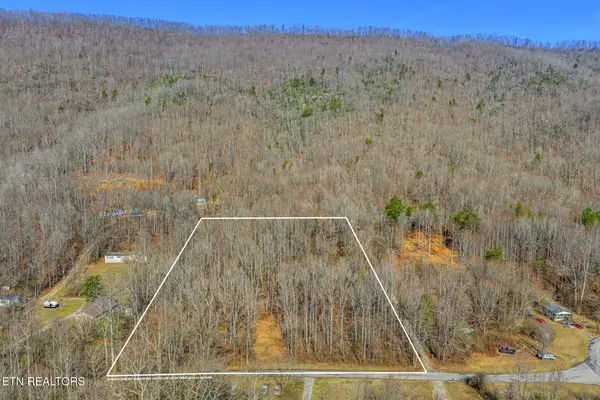 $44,900Active5 Acres
$44,900Active5 AcresBazel Rd #063.00, Harriman, TN 37748
MLS# 1329629Listed by: COLDWELL BANKER JIM HENRY 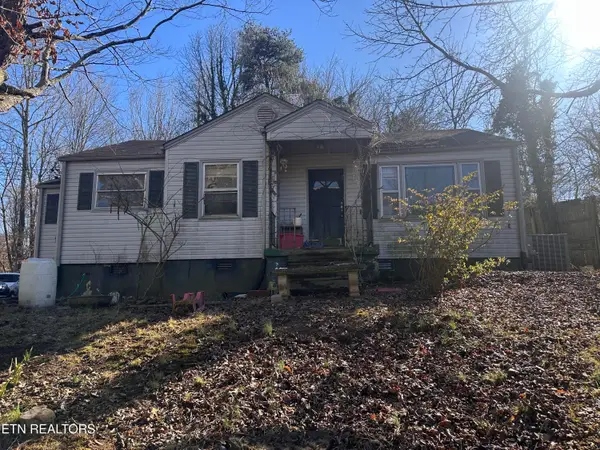 $99,000Pending3 beds 1 baths1,171 sq. ft.
$99,000Pending3 beds 1 baths1,171 sq. ft.230 Leslie St, Harriman, TN 37748
MLS# 1329599Listed by: MOUNTAINS TO LAKES REAL ESTATE- New
 Listed by BHGRE$165,000Active3 beds 1 baths960 sq. ft.
Listed by BHGRE$165,000Active3 beds 1 baths960 sq. ft.348 Washington Drive, Harriman, TN 37748
MLS# 1329007Listed by: BETTER HOMES AND GARDENS/TR REALTY PARTNERS - New
 $30,000Active0.47 Acres
$30,000Active0.47 Acres0 Lakeview Dr, Harriman, TN 37748
MLS# 3123775Listed by: THE REAL ESTATE COLLECTIVE - New
 $20,000Active1.07 Acres
$20,000Active1.07 Acres0 Dogwood Pl, Harriman, TN 37748
MLS# 3123789Listed by: THE REAL ESTATE COLLECTIVE 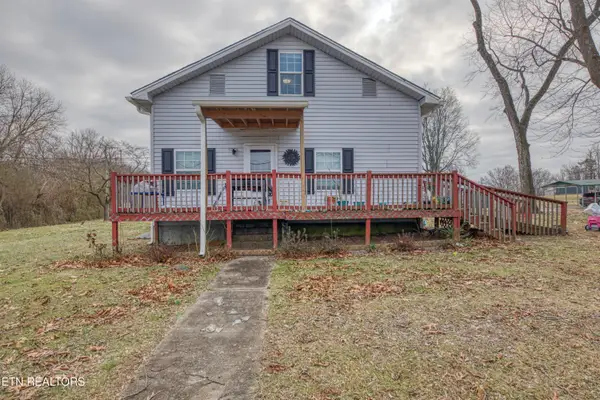 $229,000Active3 beds 2 baths1,534 sq. ft.
$229,000Active3 beds 2 baths1,534 sq. ft.286 Harding Rd, Harriman, TN 37748
MLS# 1328761Listed by: CAPSTONE REALTY GROUP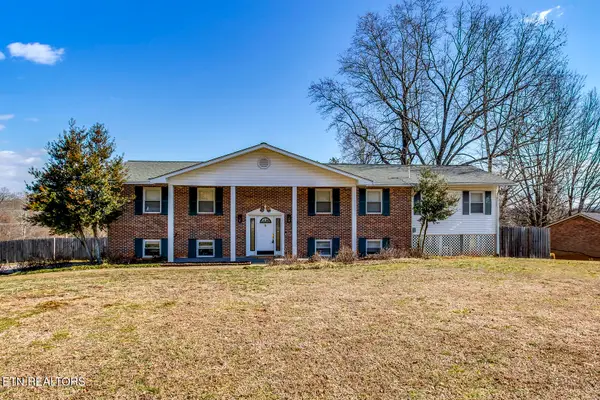 Listed by BHGRE$600,000Active4 beds 3 baths2,900 sq. ft.
Listed by BHGRE$600,000Active4 beds 3 baths2,900 sq. ft.127 Scenic Lake Drive, Harriman, TN 37748
MLS# 1328766Listed by: BETTER HOMES AND GARDENS/TR REALTY PARTNERS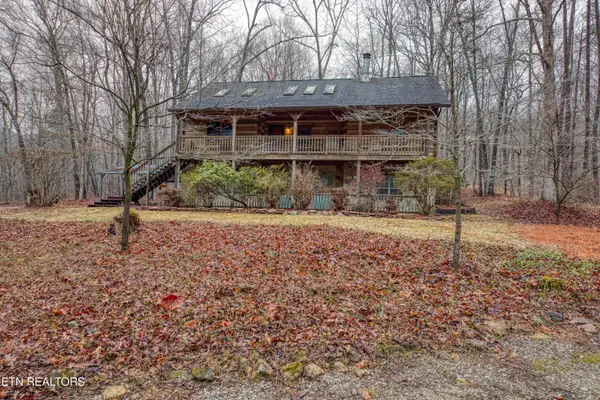 $375,000Pending3 beds 3 baths1,928 sq. ft.
$375,000Pending3 beds 3 baths1,928 sq. ft.113 Cherokee Drive, Harriman, TN 37748
MLS# 1328758Listed by: CAPSTONE REALTY GROUP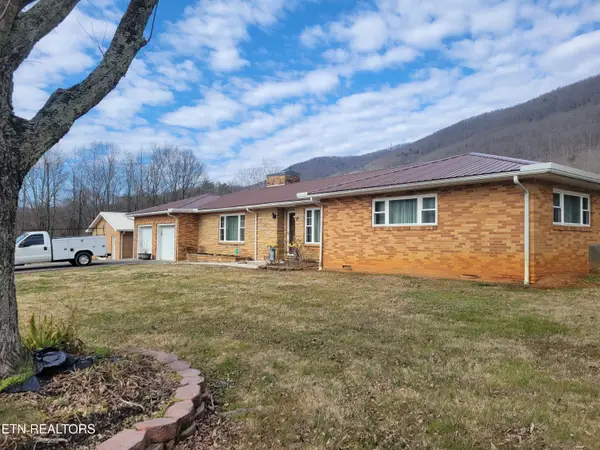 $649,000Active4 beds 5 baths4,033 sq. ft.
$649,000Active4 beds 5 baths4,033 sq. ft.132 Ridgecrest Drive, Harriman, TN 37748
MLS# 1328720Listed by: SINGLE TREE REALTY

