2943 Sugar Grove Valley Rd, Harriman, TN 37748
Local realty services provided by:Better Homes and Gardens Real Estate Gwin Realty
2943 Sugar Grove Valley Rd,Harriman, TN 37748
$735,000
- 4 Beds
- 2 Baths
- 1,750 sq. ft.
- Single family
- Active
Listed by: elaine walden
Office: east tennessee properties, llc.
MLS#:1313463
Source:TN_KAAR
Price summary
- Price:$735,000
- Price per sq. ft.:$420
About this home
This completely remodeled 4 bedroom, 2 bath home is situated on almost 25 UNRESTRICTED ACRES with beautiful green pastures and a 36x60 barn located on the property. With just over 1,700 square feet of living space, this home features an open concept floor plan with a kitchen that comes complete with a large island & stainless steel appliances, 3 spacious guest bedrooms, a master suite with a jetted tub, and a sunroom located off the back of the house that overlooks the beautiful pastures & countryside. Other notable features include: NuCore luxury vinyl plank flooring throughout, new roof, HVAC, and a new AquaClear water filtration system. Outside you will find a detached garage, storage shed, a covered front porch, and a private backyard perfect for entertaining or play area for kids! All this located just minutes from Ladd Landing & Watts Bar Lake! To view this stunning property, call today to schedule your private showing!
**Buyer to verify all pertinent information!
Contact an agent
Home facts
- Year built:1966
- Listing ID #:1313463
- Added:113 day(s) ago
- Updated:December 19, 2025 at 03:44 PM
Rooms and interior
- Bedrooms:4
- Total bathrooms:2
- Full bathrooms:2
- Living area:1,750 sq. ft.
Heating and cooling
- Cooling:Central Cooling
- Heating:Central, Electric
Structure and exterior
- Year built:1966
- Building area:1,750 sq. ft.
- Lot area:24.48 Acres
Utilities
- Sewer:Septic Tank
Finances and disclosures
- Price:$735,000
- Price per sq. ft.:$420
New listings near 2943 Sugar Grove Valley Rd
- New
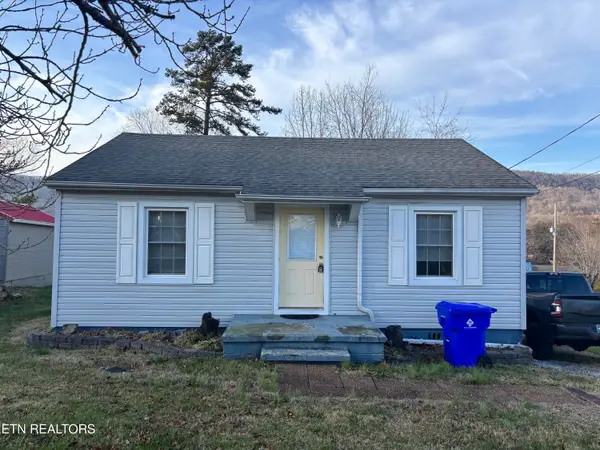 $165,000Active2 beds 1 baths750 sq. ft.
$165,000Active2 beds 1 baths750 sq. ft.206 Long Drive, Harriman, TN 37748
MLS# 1324348Listed by: COLDWELL BANKER JIM HENRY - New
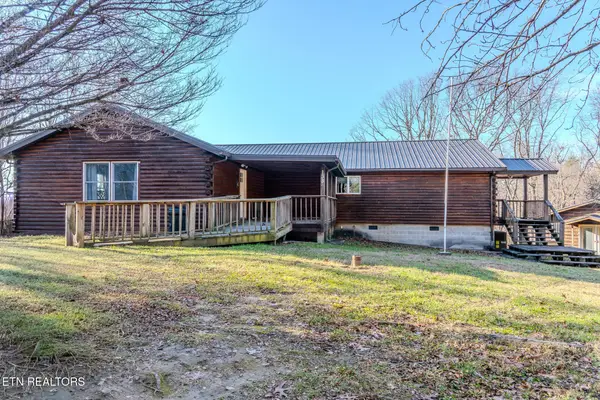 $535,000Active2 beds 2 baths2,012 sq. ft.
$535,000Active2 beds 2 baths2,012 sq. ft.133 Hickory Flats Rd, Harriman, TN 37748
MLS# 1324330Listed by: COLDWELL BANKER JIM HENRY - Coming SoonOpen Sat, 4 to 6pm
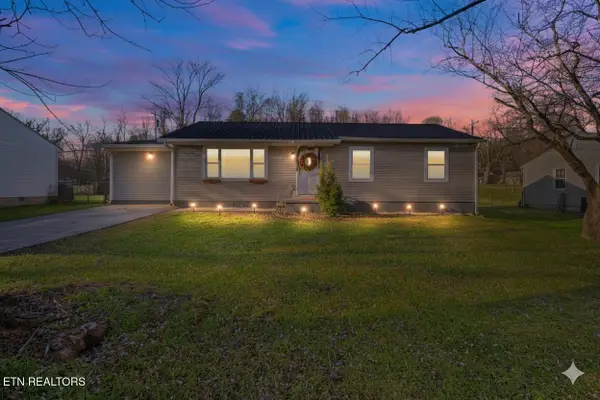 $275,000Coming Soon4 beds 2 baths
$275,000Coming Soon4 beds 2 baths319 Meadowview Drive, Harriman, TN 37748
MLS# 1324272Listed by: KELLER WILLIAMS REALTY - New
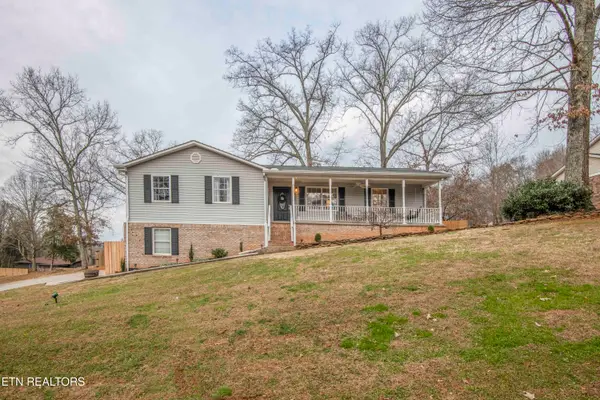 $380,000Active3 beds 2 baths2,160 sq. ft.
$380,000Active3 beds 2 baths2,160 sq. ft.226 Van Stowe Rd, Harriman, TN 37748
MLS# 1324268Listed by: COLDWELL BANKER JIM HENRY - New
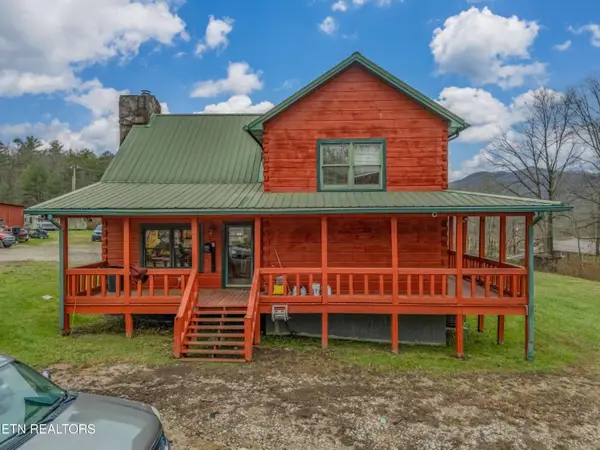 $1,150,000Active6 beds 4 baths4,012 sq. ft.
$1,150,000Active6 beds 4 baths4,012 sq. ft.147 R & R Sawmill Rd, Harriman, TN 37748
MLS# 1324165Listed by: VFL REAL ESTATE, REALTY EXECUTIVES - New
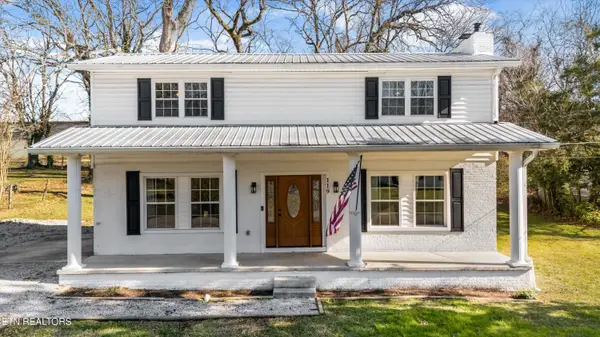 $339,900Active4 beds 2 baths2,594 sq. ft.
$339,900Active4 beds 2 baths2,594 sq. ft.119 Baumgartner Rd, Harriman, TN 37748
MLS# 1324121Listed by: HONORS REAL ESTATE SERVICES LLC - New
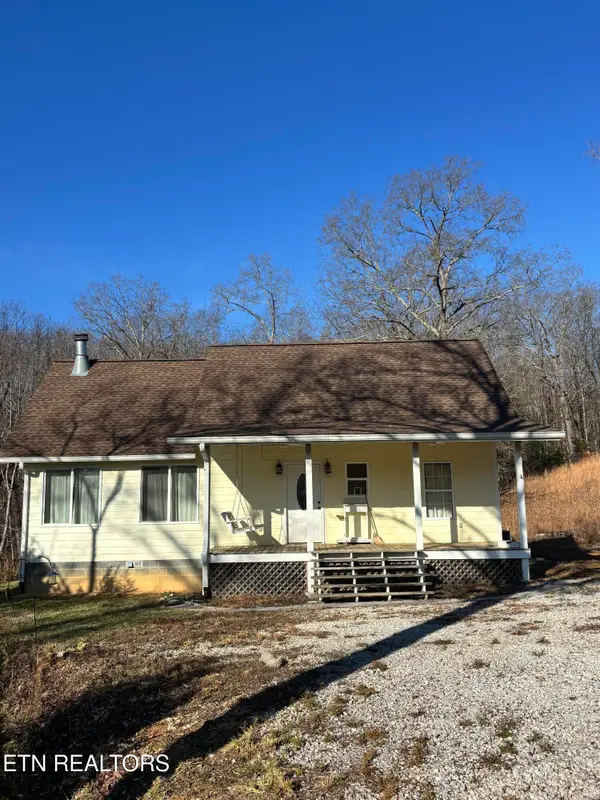 $210,000Active1 beds 2 baths1,003 sq. ft.
$210,000Active1 beds 2 baths1,003 sq. ft.230 Windcrest Lane, Harriman, TN 37748
MLS# 1324036Listed by: COLDWELL BANKER JIM HENRY 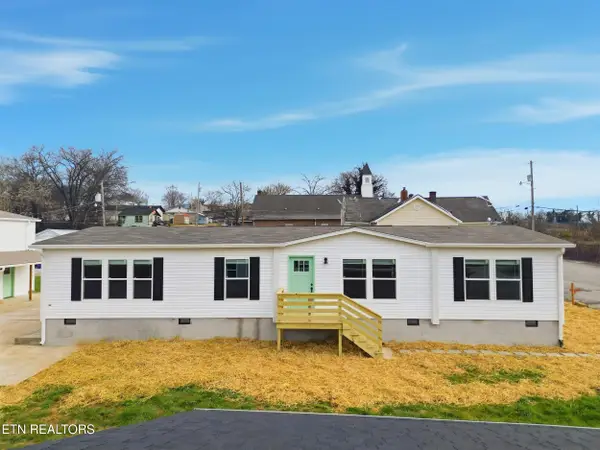 $438,000Active-- beds -- baths2,598 sq. ft.
$438,000Active-- beds -- baths2,598 sq. ft.729 Siluria St, Harriman, TN 37748
MLS# 1323643Listed by: EXP REALTY, LLC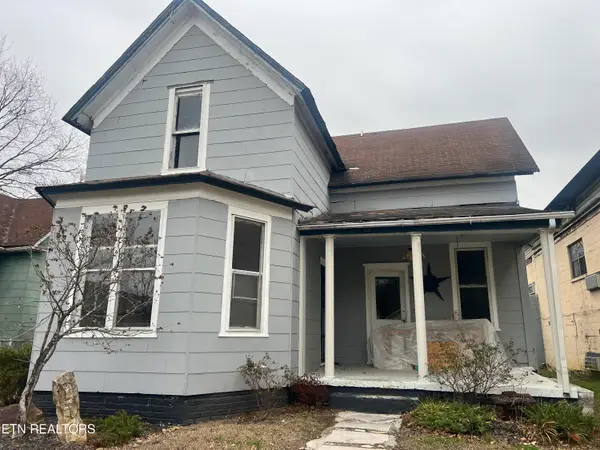 $159,900Active3 beds 2 baths2,160 sq. ft.
$159,900Active3 beds 2 baths2,160 sq. ft.306 Carter Ave, Harriman, TN 37748
MLS# 1323677Listed by: CRYE-LEIKE REALTORS SOUTH, INC.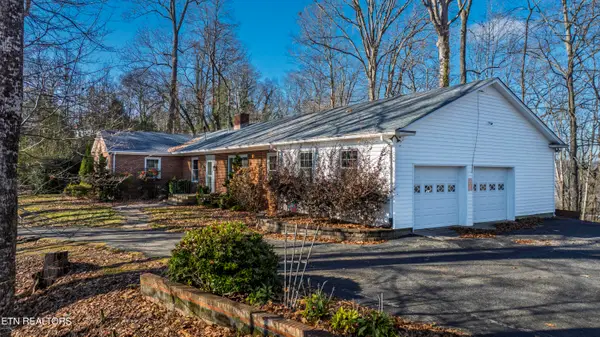 $480,000Active4 beds 3 baths2,476 sq. ft.
$480,000Active4 beds 3 baths2,476 sq. ft.197 Sadler Lane, Harriman, TN 37748
MLS# 1323661Listed by: BLUE KEY PROPERTIES
