402 Byrd Ave, Harriman, TN 37748
Local realty services provided by:Better Homes and Gardens Real Estate Gwin Realty
402 Byrd Ave,Harriman, TN 37748
$299,900
- 5 Beds
- 4 Baths
- 2,568 sq. ft.
- Single family
- Pending
Listed by: will cochran, dominique oro
Office: honors real estate services llc.
MLS#:1314958
Source:TN_KAAR
Price summary
- Price:$299,900
- Price per sq. ft.:$116.78
About this home
Step into modern comfort in this beautiful Historic Craftsman farmhouse in a quaint neighborhood just steps from downtown Harriman. Offering 5 bedrooms, 3.5 bathrooms, and 2,568 square feet of living space, this home combines classic character with modern livability.
The main floor features an extra large primary suite with a private ensuite bathroom, while upstairs you'll find four additional bedrooms plus a bonus playroom perfect for hobbies, homework, or relaxing. A spacious living area, inviting dining space, and functional kitchen make this home ideal for both everyday living and entertaining.
Outside, the large front porch is made for rocking chairs and soaking in the beautiful views. Enjoy the convenience of being a 3 minute stroll to David Webb Riverfront Park on the Emory River and just a 5 minute walk to shopping, dining, and entertainment in downtown Harriman.
With its historic character, unbeatable location, and plenty of room to grow, this Craftsman farmhouse is a true Harriman gem.
Contact an agent
Home facts
- Year built:1920
- Listing ID #:1314958
- Added:162 day(s) ago
- Updated:February 20, 2026 at 08:35 AM
Rooms and interior
- Bedrooms:5
- Total bathrooms:4
- Full bathrooms:3
- Half bathrooms:1
- Living area:2,568 sq. ft.
Heating and cooling
- Cooling:Central Cooling
- Heating:Central, Electric
Structure and exterior
- Year built:1920
- Building area:2,568 sq. ft.
- Lot area:0.16 Acres
Utilities
- Sewer:Public Sewer
Finances and disclosures
- Price:$299,900
- Price per sq. ft.:$116.78
New listings near 402 Byrd Ave
- New
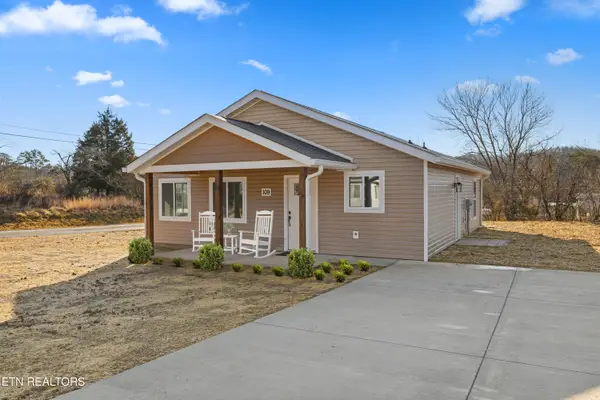 $259,900Active2 beds 2 baths1,050 sq. ft.
$259,900Active2 beds 2 baths1,050 sq. ft.109 Bradys Way, Harriman, TN 37748
MLS# 1329895Listed by: REALTY EXECUTIVES ASSOCIATES - Coming Soon
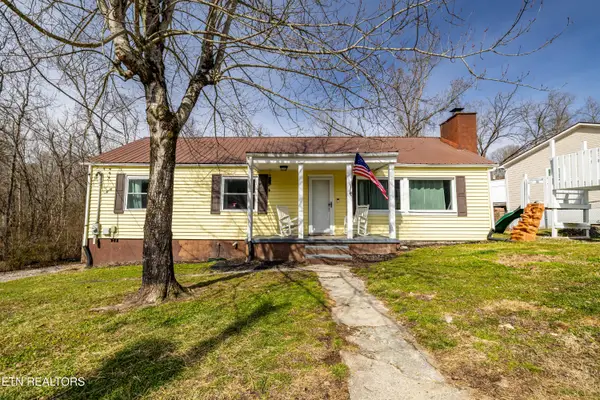 $269,000Coming Soon3 beds 2 baths
$269,000Coming Soon3 beds 2 baths135 Dogwood Court, Harriman, TN 37748
MLS# 1329743Listed by: EXP REALTY, LLC 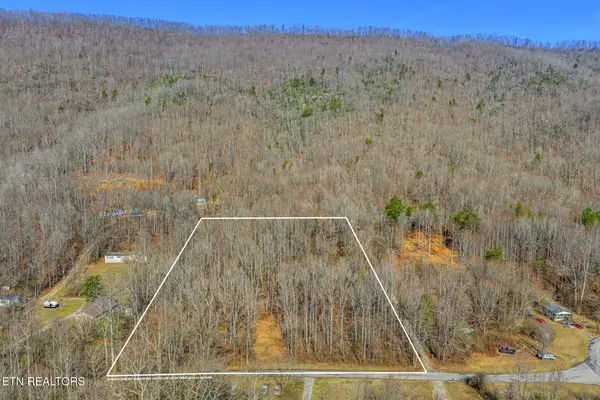 $44,900Pending5 Acres
$44,900Pending5 AcresBazel Rd #063.00, Harriman, TN 37748
MLS# 1329629Listed by: COLDWELL BANKER JIM HENRY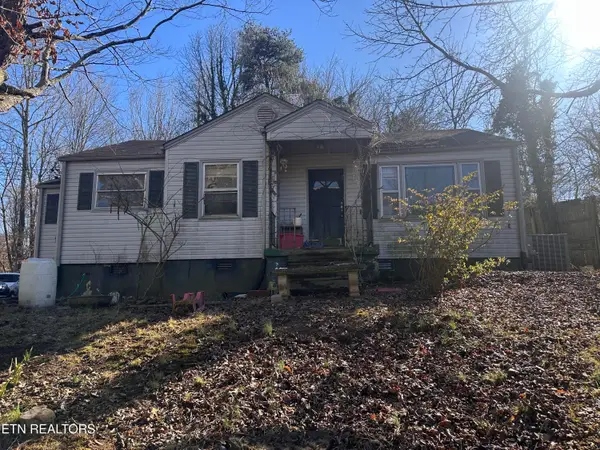 $99,000Pending3 beds 1 baths1,171 sq. ft.
$99,000Pending3 beds 1 baths1,171 sq. ft.230 Leslie St, Harriman, TN 37748
MLS# 1329599Listed by: MOUNTAINS TO LAKES REAL ESTATE- New
 Listed by BHGRE$165,000Active3 beds 1 baths960 sq. ft.
Listed by BHGRE$165,000Active3 beds 1 baths960 sq. ft.348 Washington Drive, Harriman, TN 37748
MLS# 1329007Listed by: BETTER HOMES AND GARDENS/TR REALTY PARTNERS - New
 $30,000Active0.47 Acres
$30,000Active0.47 Acres0 Lakeview Dr, Harriman, TN 37748
MLS# 3123775Listed by: THE REAL ESTATE COLLECTIVE - New
 $20,000Active1.07 Acres
$20,000Active1.07 Acres0 Dogwood Pl, Harriman, TN 37748
MLS# 3123789Listed by: THE REAL ESTATE COLLECTIVE 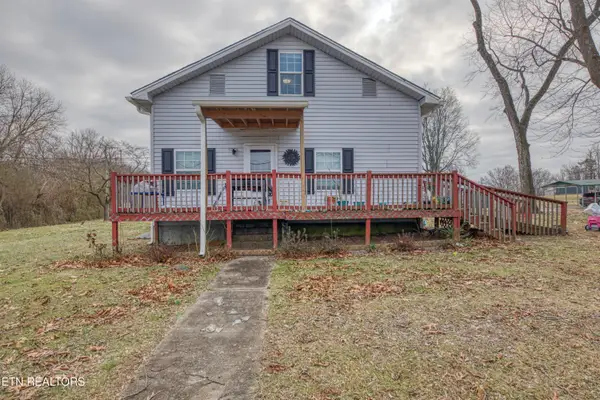 $229,000Active3 beds 2 baths1,534 sq. ft.
$229,000Active3 beds 2 baths1,534 sq. ft.286 Harding Rd, Harriman, TN 37748
MLS# 1328761Listed by: CAPSTONE REALTY GROUP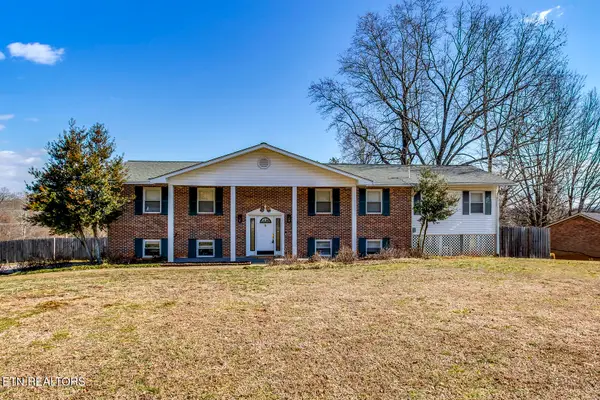 Listed by BHGRE$600,000Active4 beds 3 baths2,900 sq. ft.
Listed by BHGRE$600,000Active4 beds 3 baths2,900 sq. ft.127 Scenic Lake Drive, Harriman, TN 37748
MLS# 1328766Listed by: BETTER HOMES AND GARDENS/TR REALTY PARTNERS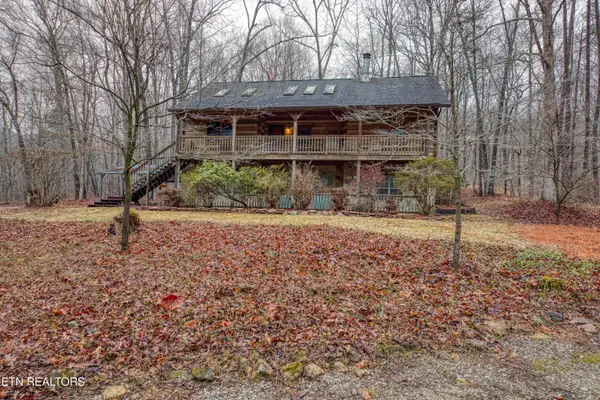 $375,000Pending3 beds 3 baths1,928 sq. ft.
$375,000Pending3 beds 3 baths1,928 sq. ft.113 Cherokee Drive, Harriman, TN 37748
MLS# 1328758Listed by: CAPSTONE REALTY GROUP

