425 Byrd Ave, Harriman, TN 37748
Local realty services provided by:Better Homes and Gardens Real Estate Gwin Realty
425 Byrd Ave,Harriman, TN 37748
$227,900
- 3 Beds
- 2 Baths
- 1,258 sq. ft.
- Single family
- Active
Listed by: carlton hackney
Office: realty executives associates
MLS#:1319811
Source:TN_KAAR
Price summary
- Price:$227,900
- Price per sq. ft.:$181.16
About this home
Welcome to 425 Byrd Ave! Located in the more historic parts in City of Harriman. Driving through Byrd Ave you'll notice the houses offer more character and unique features not often found further outside of these type of neighborhoods. Moreover, this property has a large 2 car garage! Providing off street parking for the owners, and flexibility for when guests stay over. Fully fenced yard. Large garden shed, perfect for storage and extra tools! Inside the home, there is a bedroom on the main level as well as a half bath. Kitchen and living areas on the main level, and the laundry room is off of the kitchen. Upstairs, a large master bedroom and accommodating closets. Full bathroom directly across from the master bedroom. The 3rd bedroom is also located upstairs. Fortunately, HVAC, Roof, and Water Heater have been redone in the last 10 years. Also, the drain lines have been updated to PVC, no longer cast iron, in the house. Water lines have been updated as well. Electric is a 200 amp service panel. Garage and Shed both have electric ran to them. Property on city sewer and public water. This house is perfect for those looking to buy their first home, or someone looking to downsize. With the right vision, one could make it a rental with and possibly convert the garage to an additional living space to make it multiple units. This property is within 5 minutes to the interstate helping with commute times with faster access to workplaces. ~30 minutes to Oak Ridge. ~30 minutes to Farragut and ~42 minutes to downtown Knoxville.
Contact an agent
Home facts
- Year built:1930
- Listing ID #:1319811
- Added:116 day(s) ago
- Updated:February 18, 2026 at 03:25 PM
Rooms and interior
- Bedrooms:3
- Total bathrooms:2
- Full bathrooms:1
- Half bathrooms:1
- Living area:1,258 sq. ft.
Heating and cooling
- Cooling:Central Cooling
- Heating:Central, Electric, Heat Pump
Structure and exterior
- Year built:1930
- Building area:1,258 sq. ft.
- Lot area:0.15 Acres
Utilities
- Sewer:Public Sewer
Finances and disclosures
- Price:$227,900
- Price per sq. ft.:$181.16
New listings near 425 Byrd Ave
- Coming Soon
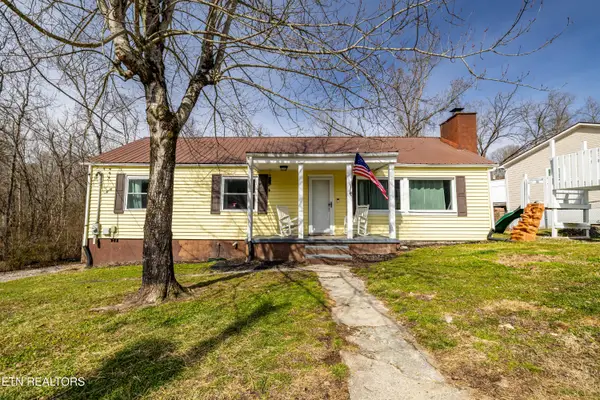 $269,000Coming Soon3 beds 2 baths
$269,000Coming Soon3 beds 2 baths135 Dogwood Court, Harriman, TN 37748
MLS# 1329743Listed by: EXP REALTY, LLC - New
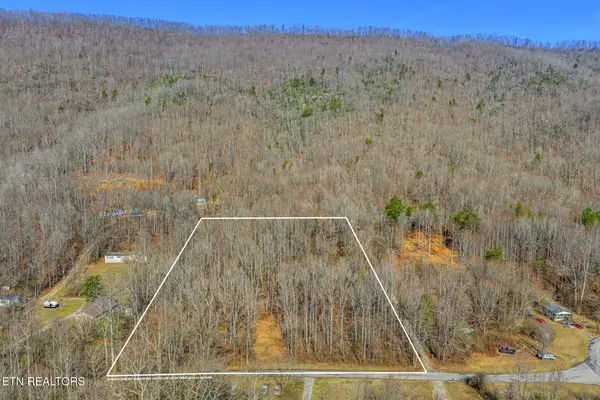 $44,900Active5 Acres
$44,900Active5 AcresBazel Rd #063.00, Harriman, TN 37748
MLS# 1329629Listed by: COLDWELL BANKER JIM HENRY 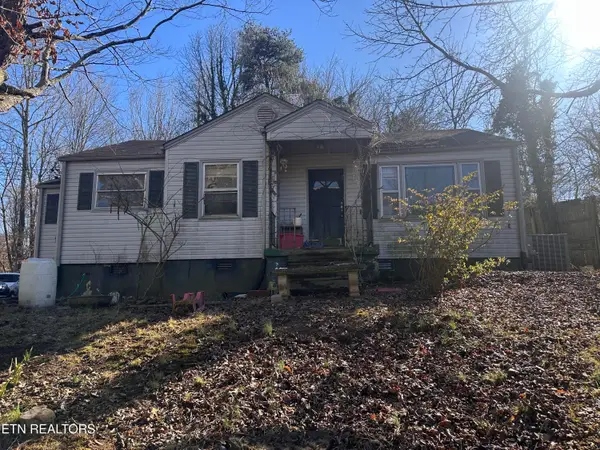 $99,000Pending3 beds 1 baths1,171 sq. ft.
$99,000Pending3 beds 1 baths1,171 sq. ft.230 Leslie St, Harriman, TN 37748
MLS# 1329599Listed by: MOUNTAINS TO LAKES REAL ESTATE- New
 Listed by BHGRE$165,000Active3 beds 1 baths960 sq. ft.
Listed by BHGRE$165,000Active3 beds 1 baths960 sq. ft.348 Washington Drive, Harriman, TN 37748
MLS# 1329007Listed by: BETTER HOMES AND GARDENS/TR REALTY PARTNERS - New
 $30,000Active0.47 Acres
$30,000Active0.47 Acres0 Lakeview Dr, Harriman, TN 37748
MLS# 3123775Listed by: THE REAL ESTATE COLLECTIVE - New
 $20,000Active1.07 Acres
$20,000Active1.07 Acres0 Dogwood Pl, Harriman, TN 37748
MLS# 3123789Listed by: THE REAL ESTATE COLLECTIVE 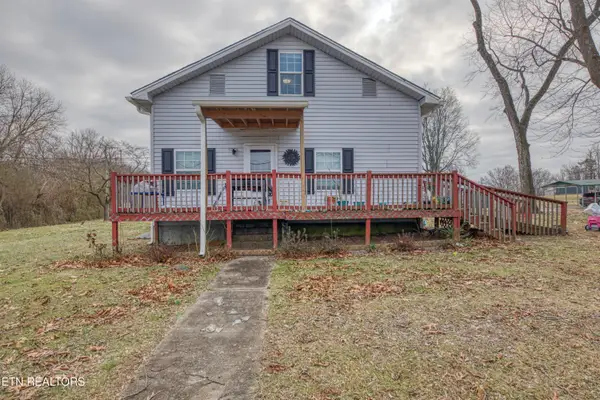 $229,000Active3 beds 2 baths1,534 sq. ft.
$229,000Active3 beds 2 baths1,534 sq. ft.286 Harding Rd, Harriman, TN 37748
MLS# 1328761Listed by: CAPSTONE REALTY GROUP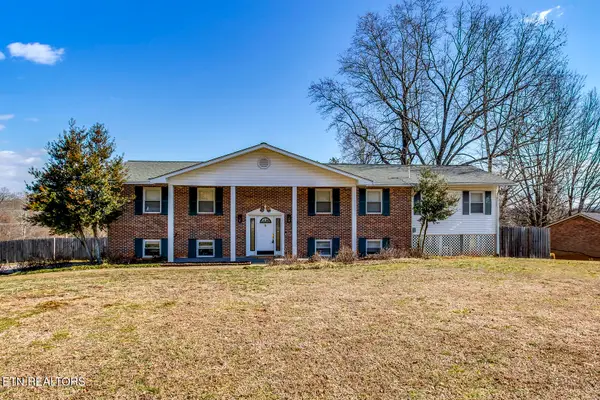 Listed by BHGRE$600,000Active4 beds 3 baths2,900 sq. ft.
Listed by BHGRE$600,000Active4 beds 3 baths2,900 sq. ft.127 Scenic Lake Drive, Harriman, TN 37748
MLS# 1328766Listed by: BETTER HOMES AND GARDENS/TR REALTY PARTNERS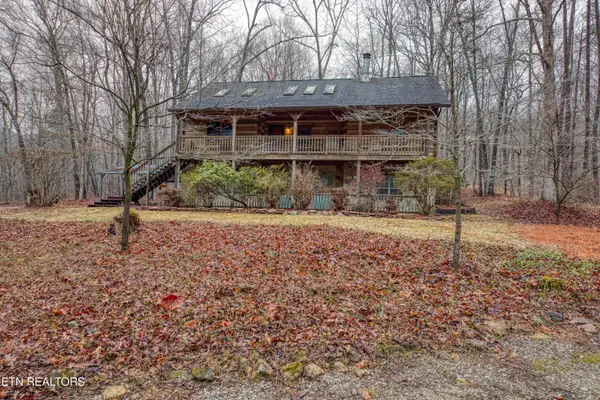 $375,000Pending3 beds 3 baths1,928 sq. ft.
$375,000Pending3 beds 3 baths1,928 sq. ft.113 Cherokee Drive, Harriman, TN 37748
MLS# 1328758Listed by: CAPSTONE REALTY GROUP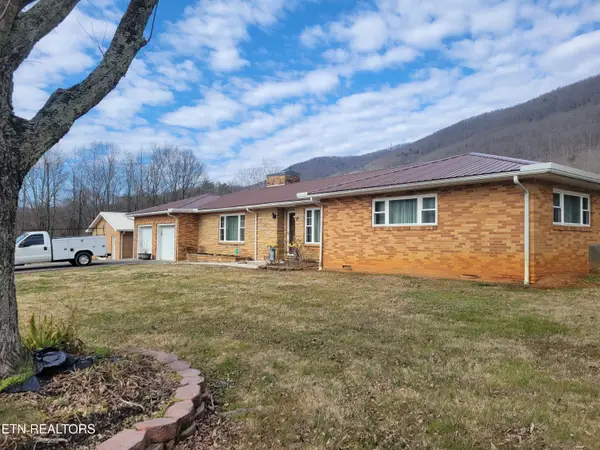 $649,000Active4 beds 5 baths4,033 sq. ft.
$649,000Active4 beds 5 baths4,033 sq. ft.132 Ridgecrest Drive, Harriman, TN 37748
MLS# 1328720Listed by: SINGLE TREE REALTY

