516 Henderson St, Harriman, TN 37748
Local realty services provided by:Better Homes and Gardens Real Estate Gwin Realty
516 Henderson St,Harriman, TN 37748
$209,600
- 3 Beds
- 2 Baths
- 1,345 sq. ft.
- Single family
- Active
Listed by: paige pendleton, steven lee hensley
Office: vfl real estate, realty executives
MLS#:1322437
Source:TN_KAAR
Price summary
- Price:$209,600
- Price per sq. ft.:$155.84
About this home
Welcome to your dream home in Harriman!
This stunning 2025 manufactured home sits on a permanent foundation and offers the perfect blend of style, comfort, and efficiency. With 1,345 sq. ft. of modern farmhouse charm, you'll enjoy:
• 3 spacious bedrooms and 2 full bathrooms.
• A luxurious glamour bath featuring a 60-inch walk-in shower.
• A bright, open kitchen with stainless steel appliances (stove, refrigerator, dishwasher included).
• A 0.24 acre lot, giving you plenty of space to relax and entertain. Built to last, this home is wrapped in OSB sheathing, with Zone 3 insulation and 2x6 sidewalls—designed for both durability and energy efficiency.
Sellers offering the following buyers incentives:
• 1% credit towards buyers closing costs.
• 1% down payment program for qualified. applicants who use seller's preferred lender.
• With an acceptable offer, the seller will cover the remainder of your closing costs.
This home is turnkey and ready for you. Don't miss out, schedule your private showing today!
*Some of the photos have been virtually staged*
Contact an agent
Home facts
- Year built:2025
- Listing ID #:1322437
- Added:42 day(s) ago
- Updated:January 02, 2026 at 02:09 AM
Rooms and interior
- Bedrooms:3
- Total bathrooms:2
- Full bathrooms:2
- Living area:1,345 sq. ft.
Heating and cooling
- Cooling:Central Cooling
- Heating:Central, Electric, Heat Pump
Structure and exterior
- Year built:2025
- Building area:1,345 sq. ft.
- Lot area:0.24 Acres
Utilities
- Sewer:Public Sewer
Finances and disclosures
- Price:$209,600
- Price per sq. ft.:$155.84
New listings near 516 Henderson St
- New
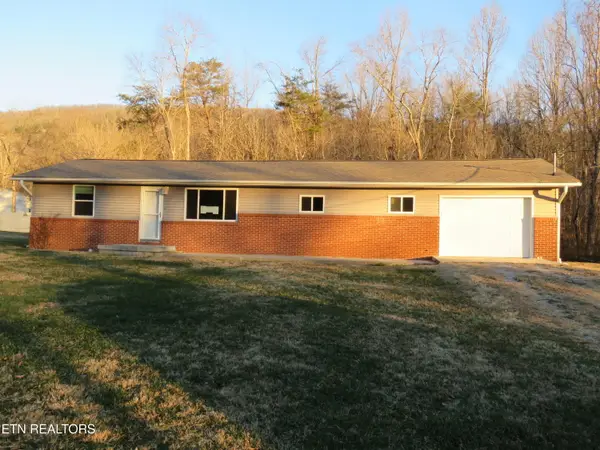 $175,000Active3 beds 1 baths1,172 sq. ft.
$175,000Active3 beds 1 baths1,172 sq. ft.218 Lee Vlg, Harriman, TN 37748
MLS# 1325191Listed by: THE REAL ESTATE OFFICE - New
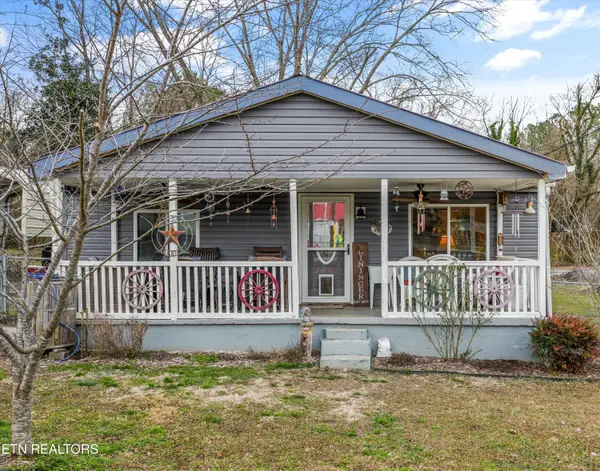 $248,000Active3 beds 2 baths1,200 sq. ft.
$248,000Active3 beds 2 baths1,200 sq. ft.401 Woody Ave, Harriman, TN 37748
MLS# 1324976Listed by: GREATER IMPACT REALTY - Coming Soon
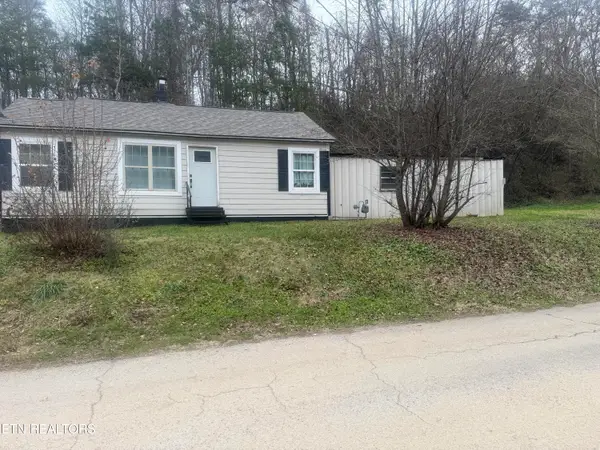 $129,000Coming Soon3 beds 1 baths
$129,000Coming Soon3 beds 1 baths613 Baumgartner Rd, Harriman, TN 37748
MLS# 1324965Listed by: WALLACE 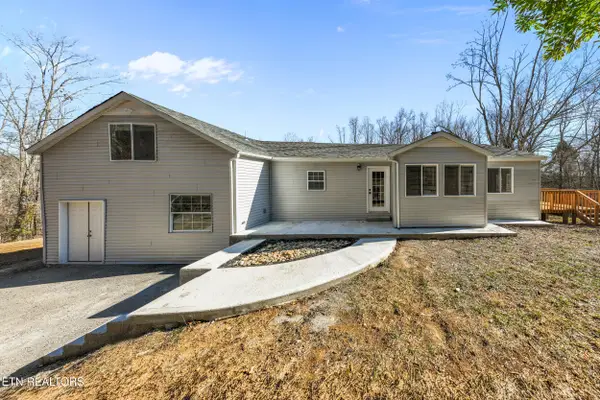 $289,950Pending3 beds 2 baths2,044 sq. ft.
$289,950Pending3 beds 2 baths2,044 sq. ft.214 Tanglewood Rd, Harriman, TN 37748
MLS# 1324879Listed by: HOMETOWN REALTY, LLC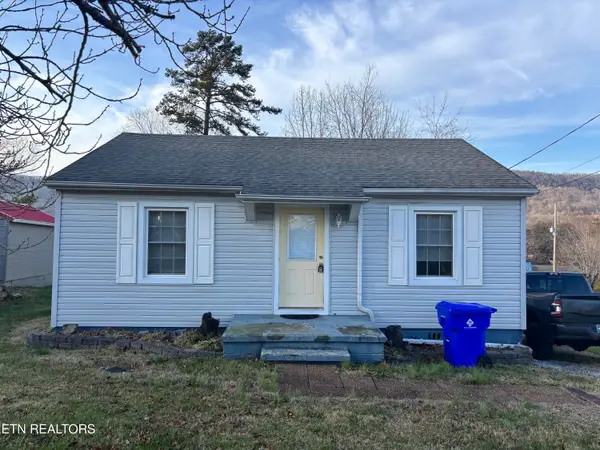 $165,000Active2 beds 1 baths750 sq. ft.
$165,000Active2 beds 1 baths750 sq. ft.206 Long Drive, Harriman, TN 37748
MLS# 1324348Listed by: COLDWELL BANKER JIM HENRY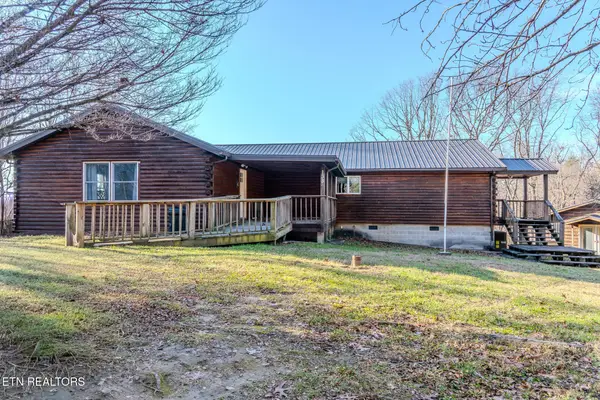 $535,000Active2 beds 2 baths2,012 sq. ft.
$535,000Active2 beds 2 baths2,012 sq. ft.133 Hickory Flats Rd, Harriman, TN 37748
MLS# 1324330Listed by: COLDWELL BANKER JIM HENRY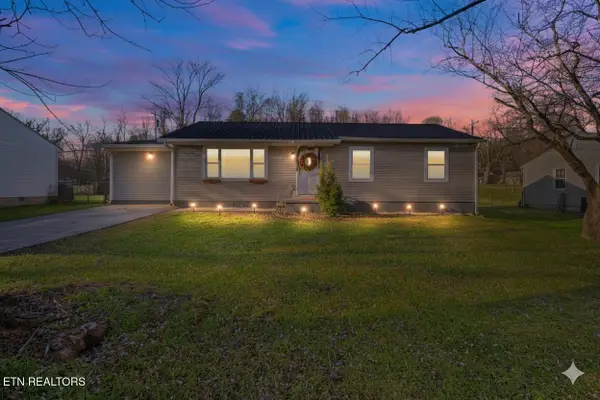 $275,000Active4 beds 2 baths1,508 sq. ft.
$275,000Active4 beds 2 baths1,508 sq. ft.319 Meadowview Drive, Harriman, TN 37748
MLS# 1324272Listed by: KELLER WILLIAMS REALTY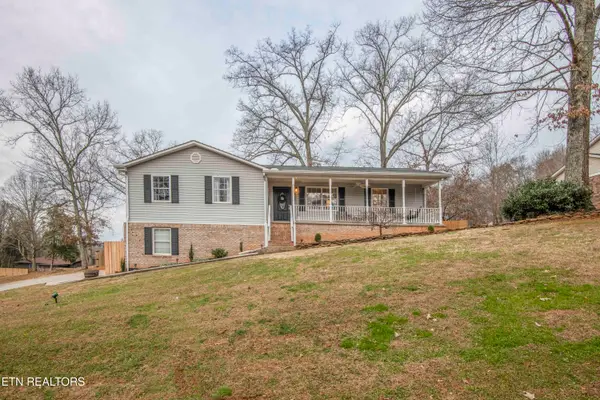 $380,000Pending3 beds 2 baths2,160 sq. ft.
$380,000Pending3 beds 2 baths2,160 sq. ft.226 Van Stowe Rd, Harriman, TN 37748
MLS# 1324268Listed by: COLDWELL BANKER JIM HENRY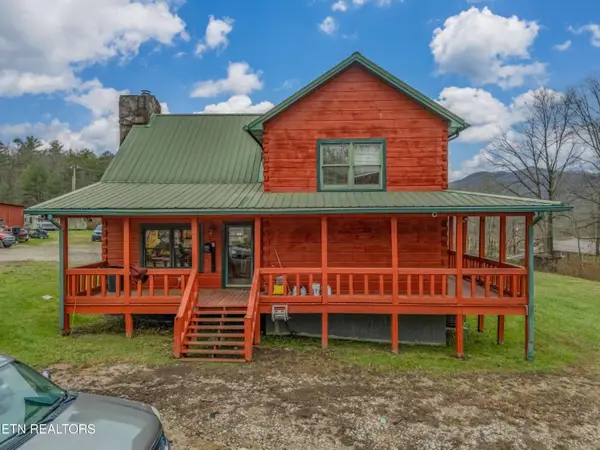 $1,150,000Active6 beds 4 baths4,012 sq. ft.
$1,150,000Active6 beds 4 baths4,012 sq. ft.147 R & R Sawmill Rd, Harriman, TN 37748
MLS# 1324165Listed by: VFL REAL ESTATE, REALTY EXECUTIVES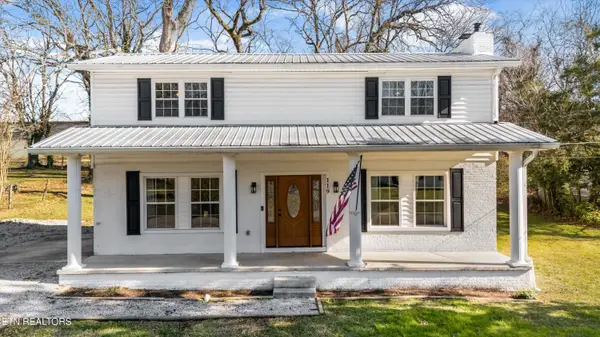 $339,900Active4 beds 2 baths2,594 sq. ft.
$339,900Active4 beds 2 baths2,594 sq. ft.119 Baumgartner Rd, Harriman, TN 37748
MLS# 1324121Listed by: HONORS REAL ESTATE SERVICES LLC
