521 Clifty St, Harriman, TN 37748
Local realty services provided by:Better Homes and Gardens Real Estate Jackson Realty
521 Clifty St,Harriman, TN 37748
$399,900
- 3 Beds
- 2 Baths
- 1,717 sq. ft.
- Single family
- Active
Listed by: lynette bell
Office: realty executives associates
MLS#:1322057
Source:TN_KAAR
Price summary
- Price:$399,900
- Price per sq. ft.:$232.91
About this home
New Construction PLUS a Detached ADU—all in one incredible package! Don't miss this opportunity to own a brand-new home and an additional income-producing or multi-generational living option at this affordable price!! This beautiful one-level home will feature 3 bedrooms and 2 full baths with an open-concept kitchen, living, and dining area—perfect for modern living. The thoughtful split-bedroom layout provides privacy, with the primary suite offering a walk-in closet and private bath, and two guest bedrooms sharing a full hall bath. Enjoy the convenience of a mudroom with laundry area and extra storage, all on one level for easy living. The detached ADU adds incredible versatility—ideal as a guest house, in-law suite, or rental for additional income. The ADU will include 1 bedroom, 1 full bath, kitchen, living area, and storage space, all newly renovated for comfort and style. Situated on a flat, level lot in an excellent location, this property offers a unique opportunity to invest in new construction with built-in flexibility. Homes like this don't come along often—secure your spot now during the pre-sale phase and watch your dreams take shape! Floor plan, layout, features, and selections are subject to change during the building process. Estimated completion Winter 2026
Contact an agent
Home facts
- Year built:2025
- Listing ID #:1322057
- Added:32 day(s) ago
- Updated:December 19, 2025 at 03:44 PM
Rooms and interior
- Bedrooms:3
- Total bathrooms:2
- Full bathrooms:2
- Living area:1,717 sq. ft.
Heating and cooling
- Cooling:Central Cooling
- Heating:Central, Electric
Structure and exterior
- Year built:2025
- Building area:1,717 sq. ft.
- Lot area:0.22 Acres
Schools
- High school:Harriman
- Middle school:Harriman
- Elementary school:Bowers
Utilities
- Sewer:Public Sewer
Finances and disclosures
- Price:$399,900
- Price per sq. ft.:$232.91
New listings near 521 Clifty St
- New
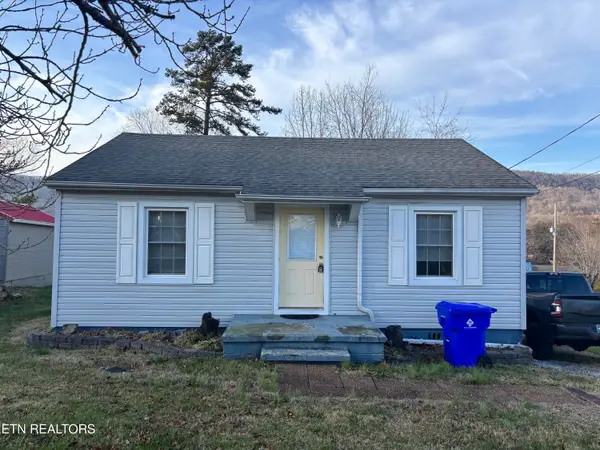 $165,000Active2 beds 1 baths750 sq. ft.
$165,000Active2 beds 1 baths750 sq. ft.206 Long Drive, Harriman, TN 37748
MLS# 1324348Listed by: COLDWELL BANKER JIM HENRY - New
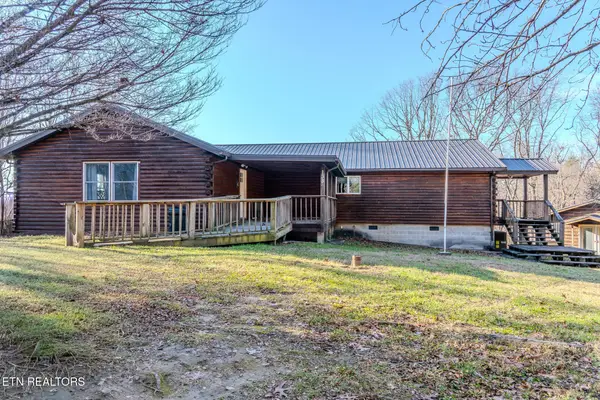 $535,000Active2 beds 2 baths2,012 sq. ft.
$535,000Active2 beds 2 baths2,012 sq. ft.133 Hickory Flats Rd, Harriman, TN 37748
MLS# 1324330Listed by: COLDWELL BANKER JIM HENRY - Coming SoonOpen Sat, 4 to 6pm
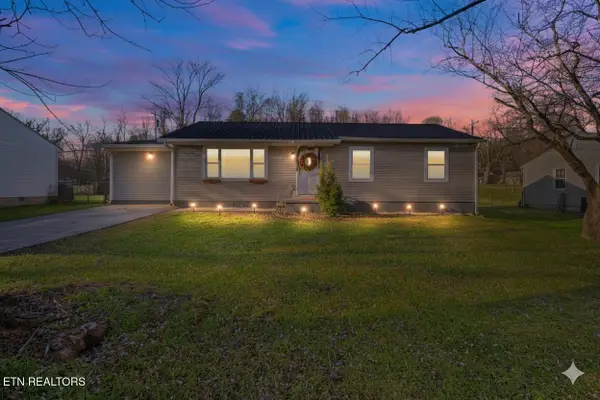 $275,000Coming Soon4 beds 2 baths
$275,000Coming Soon4 beds 2 baths319 Meadowview Drive, Harriman, TN 37748
MLS# 1324272Listed by: KELLER WILLIAMS REALTY - New
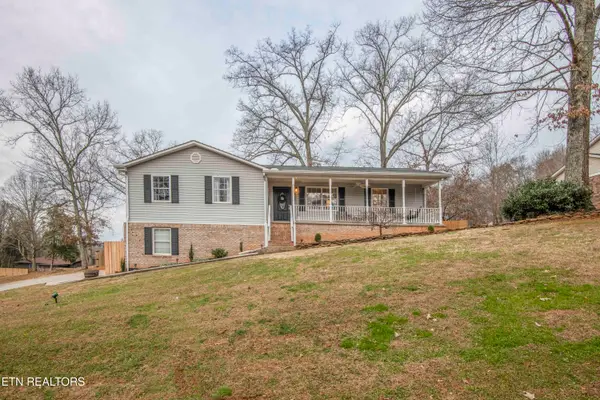 $380,000Active3 beds 2 baths2,160 sq. ft.
$380,000Active3 beds 2 baths2,160 sq. ft.226 Van Stowe Rd, Harriman, TN 37748
MLS# 1324268Listed by: COLDWELL BANKER JIM HENRY - New
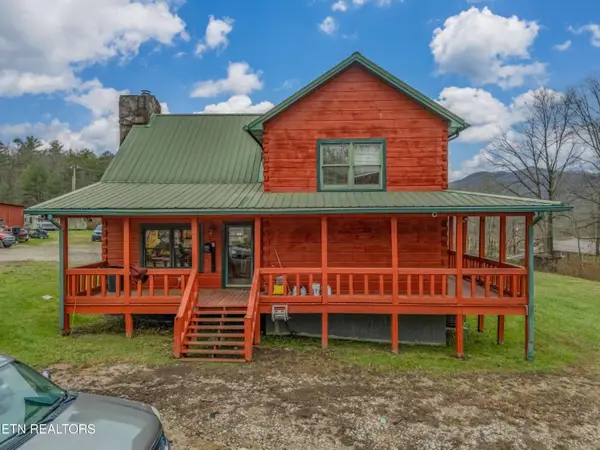 $1,150,000Active6 beds 4 baths4,012 sq. ft.
$1,150,000Active6 beds 4 baths4,012 sq. ft.147 R & R Sawmill Rd, Harriman, TN 37748
MLS# 1324165Listed by: VFL REAL ESTATE, REALTY EXECUTIVES - New
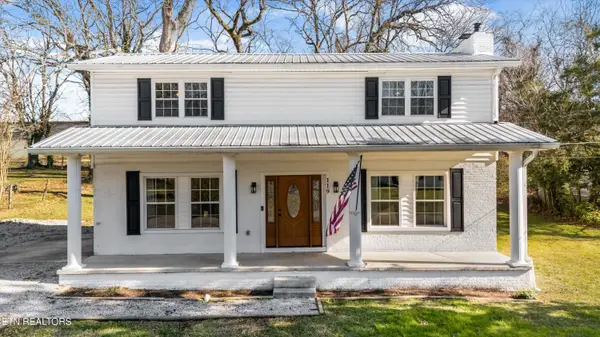 $339,900Active4 beds 2 baths2,594 sq. ft.
$339,900Active4 beds 2 baths2,594 sq. ft.119 Baumgartner Rd, Harriman, TN 37748
MLS# 1324121Listed by: HONORS REAL ESTATE SERVICES LLC - New
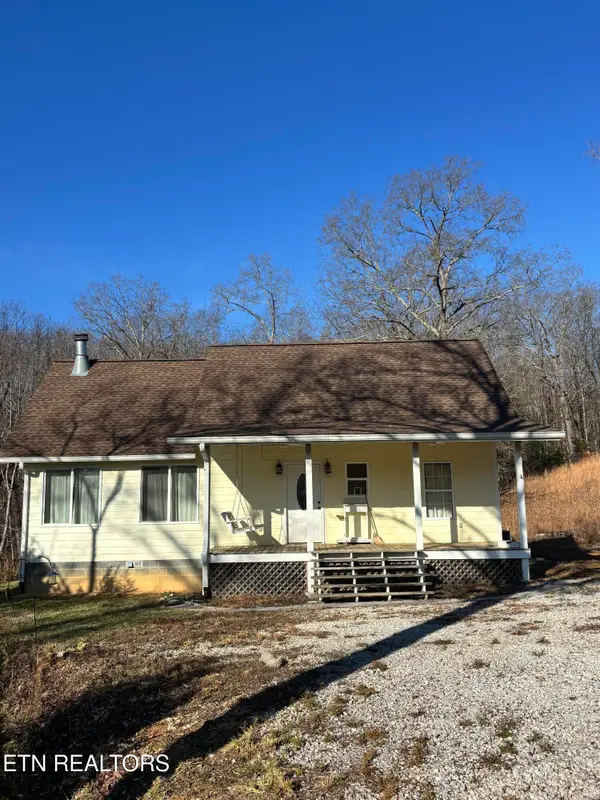 $210,000Active1 beds 2 baths1,003 sq. ft.
$210,000Active1 beds 2 baths1,003 sq. ft.230 Windcrest Lane, Harriman, TN 37748
MLS# 1324036Listed by: COLDWELL BANKER JIM HENRY 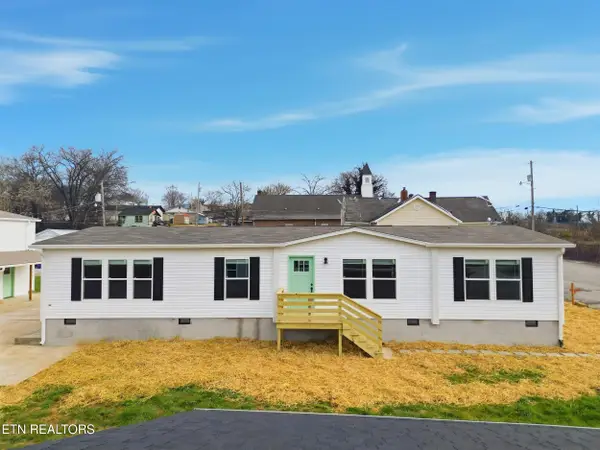 $438,000Active-- beds -- baths2,598 sq. ft.
$438,000Active-- beds -- baths2,598 sq. ft.729 Siluria St, Harriman, TN 37748
MLS# 1323643Listed by: EXP REALTY, LLC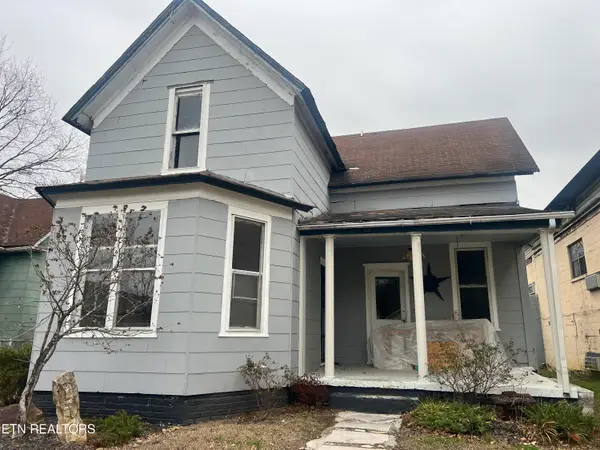 $159,900Active3 beds 2 baths2,160 sq. ft.
$159,900Active3 beds 2 baths2,160 sq. ft.306 Carter Ave, Harriman, TN 37748
MLS# 1323677Listed by: CRYE-LEIKE REALTORS SOUTH, INC.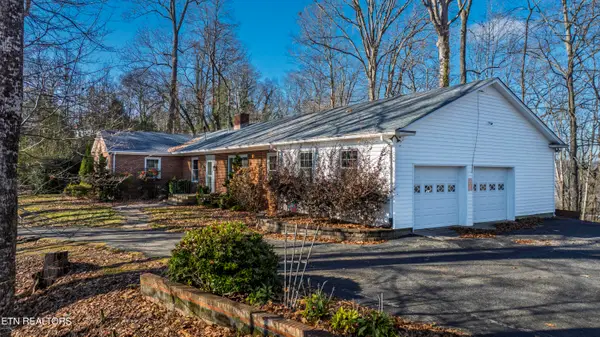 $480,000Active4 beds 3 baths2,476 sq. ft.
$480,000Active4 beds 3 baths2,476 sq. ft.197 Sadler Lane, Harriman, TN 37748
MLS# 1323661Listed by: BLUE KEY PROPERTIES
