699 Old Rockwood Hwy, Harriman, TN 37748
Local realty services provided by:Better Homes and Gardens Real Estate Jackson Realty
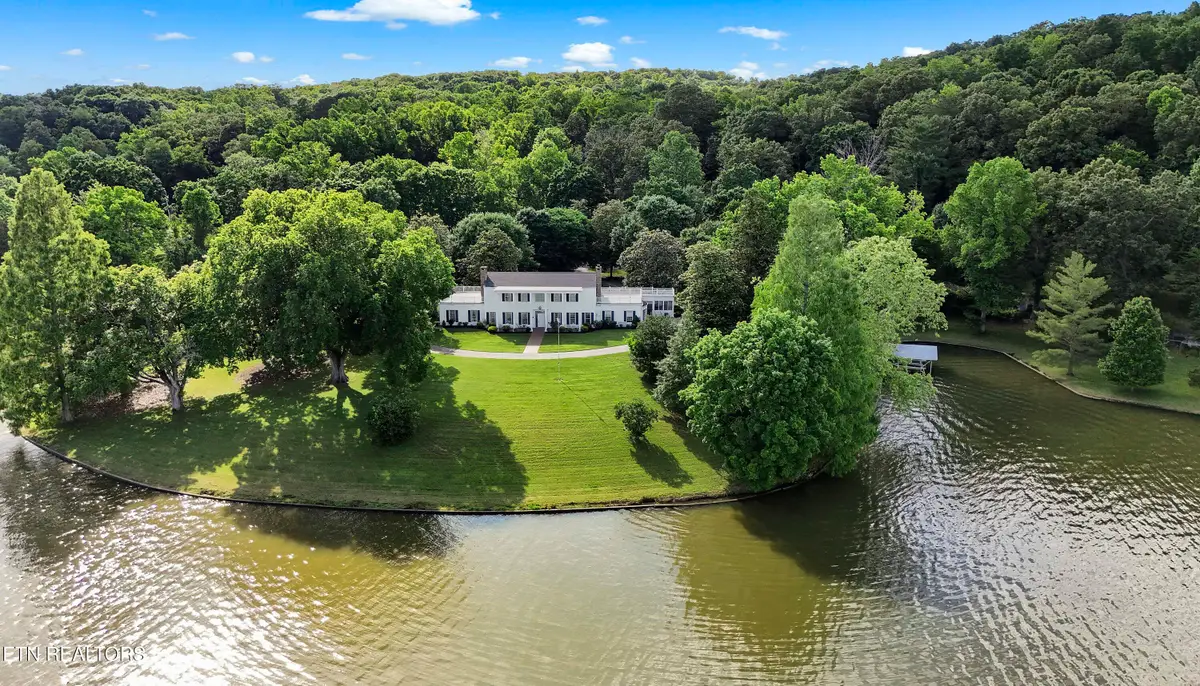

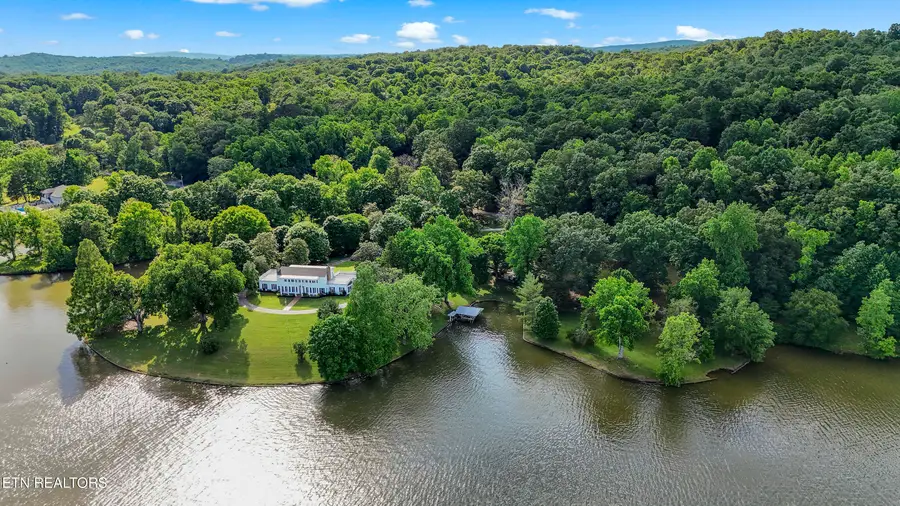
699 Old Rockwood Hwy,Harriman, TN 37748
$2,995,000
- 6 Beds
- 7 Baths
- 5,761 sq. ft.
- Single family
- Pending
Listed by:lucas haun
Office:keller williams signature
MLS#:1292732
Source:TN_KAAR
Price summary
- Price:$2,995,000
- Price per sq. ft.:$519.88
About this home
FIRST TIME ON THE MARKET - This stately waterfront estate resting on 72 acres offers unrivaled grandeur with sweeping views of the water and the lush beauty of East Tennessee. With mature trees across the property's expanse, privacy is certain, and the gated front drive offers some additional security. This elegant home - constructed in the style of Greek Revival - showcases soaring columns as guests and family approach the front of the home. The foyer is flanked by both the formal living area and dining room with both rooms offering water views for everyone to enjoy. The informal living space with large windows and brick fireplace flows seamlessly off the eat-in kitchen with gas cooktop, stainless appliances, island and ample counter space. A large, enclosed sunroom and three of six bedrooms complete this main level. The upper level contains the remaining bedrooms as well as the primary which is spacious offering ample room for a sitting area, a private deck, and views of the water. The lower level provides an opportunity to create extra living space or personal space for exercise or hobbies. While the water is mere steps away, the lawn is a vast expanse with room to create whatever you can imagine plus a dock already in place for your own personal watercraft. This amazing property is the perfect property for those who strive to go above the standard to reach a place beyond compare.
Contact an agent
Home facts
- Year built:1988
- Listing Id #:1292732
- Added:157 day(s) ago
- Updated:July 20, 2025 at 07:28 AM
Rooms and interior
- Bedrooms:6
- Total bathrooms:7
- Full bathrooms:5
- Half bathrooms:2
- Living area:5,761 sq. ft.
Heating and cooling
- Cooling:Central Cooling
- Heating:Central, Electric
Structure and exterior
- Year built:1988
- Building area:5,761 sq. ft.
- Lot area:72 Acres
Schools
- High school:Roane County
- Middle school:Cherokee
- Elementary school:Midtown
Utilities
- Sewer:Septic Tank
Finances and disclosures
- Price:$2,995,000
- Price per sq. ft.:$519.88
New listings near 699 Old Rockwood Hwy
- New
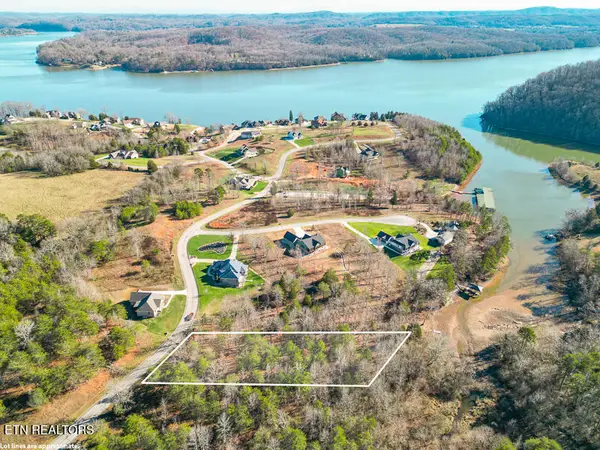 $24,500Active0.81 Acres
$24,500Active0.81 Acres210 Serenity Drive, Harriman, TN 37748
MLS# 1312086Listed by: REALTY EXECUTIVES ASSOCIATES - New
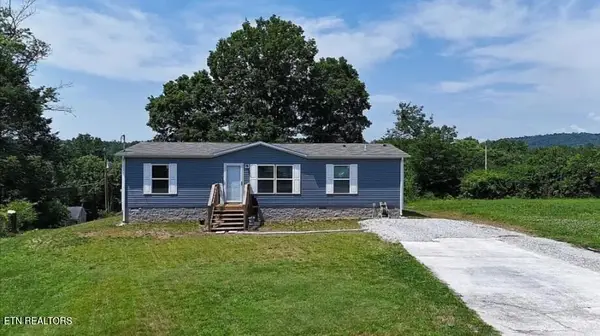 $250,000Active3 beds 2 baths1,248 sq. ft.
$250,000Active3 beds 2 baths1,248 sq. ft.114 Spain Circle, Harriman, TN 37748
MLS# 1312062Listed by: COLDWELL BANKER JIM HENRY - New
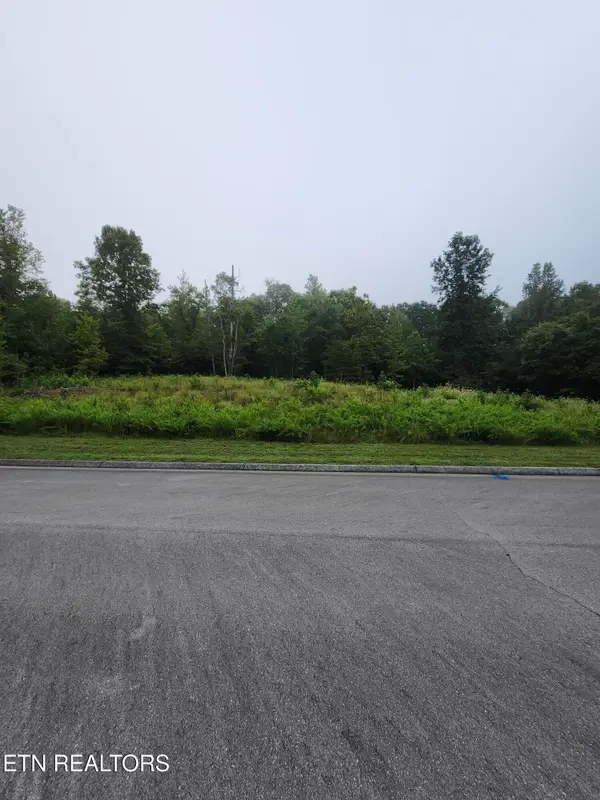 $69,000Active1.1 Acres
$69,000Active1.1 Acres302 Caney View (w/dock) Drive, Harriman, TN 37748
MLS# 1312035Listed by: SAIL AWAY HOMES & LAND - New
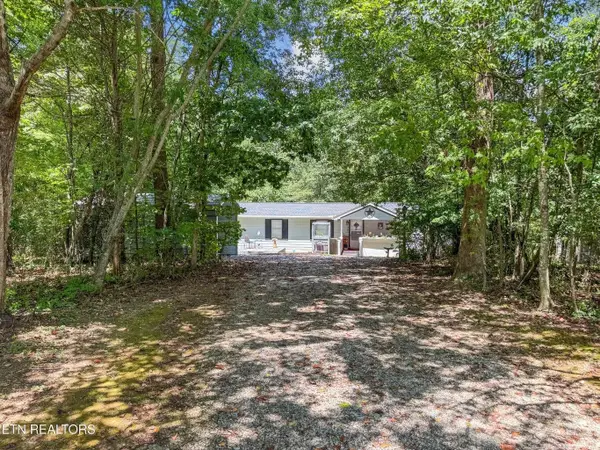 $190,000Active3 beds 2 baths1,280 sq. ft.
$190,000Active3 beds 2 baths1,280 sq. ft.160 Casey Road, Harriman, TN 37748
MLS# 2973837Listed by: EXP REALTY - New
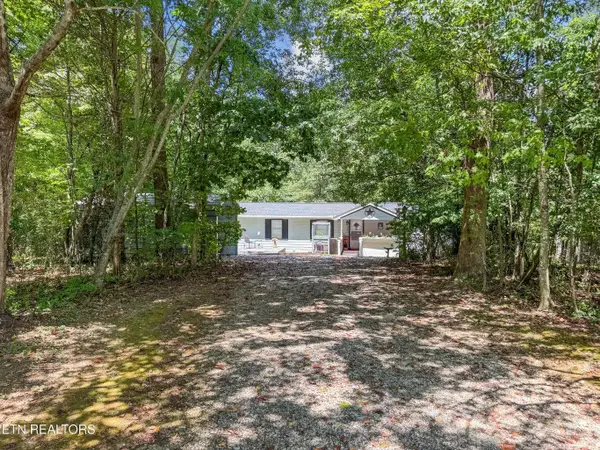 $190,000Active3 beds 2 baths1,280 sq. ft.
$190,000Active3 beds 2 baths1,280 sq. ft.160 Casey Road, Harriman, TN 37748
MLS# 1518634Listed by: EXP REALTY LLC - New
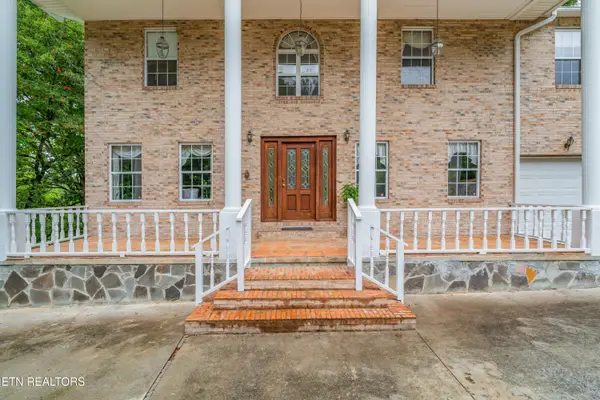 $690,000Active6 beds 4 baths5,262 sq. ft.
$690,000Active6 beds 4 baths5,262 sq. ft.233 Duncan Hollow Rd, Harriman, TN 37748
MLS# 1311978Listed by: COLDWELL BANKER JIM HENRY - New
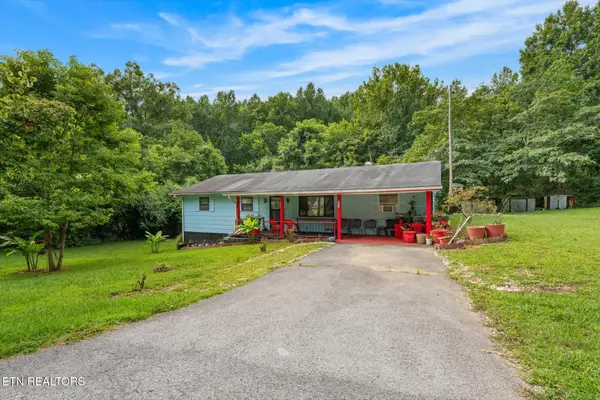 $210,000Active3 beds 2 baths1,456 sq. ft.
$210,000Active3 beds 2 baths1,456 sq. ft.227 Ford Ave, Harriman, TN 37748
MLS# 1311795Listed by: REMAX PREFERRED PROPERTIES, IN 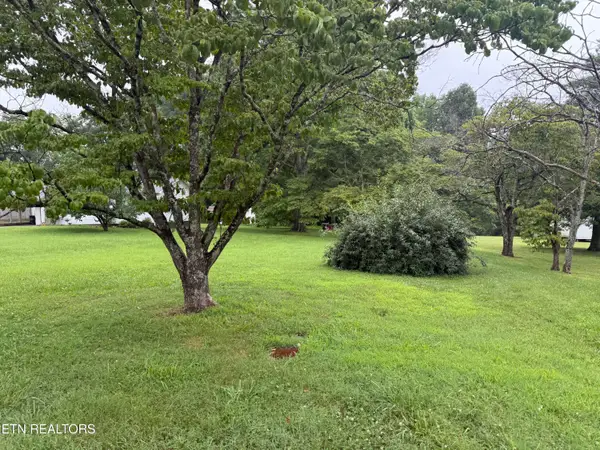 $42,000Pending0.57 Acres
$42,000Pending0.57 Acres122 Hill Drive, Harriman, TN 37748
MLS# 1311714Listed by: COLDWELL BANKER JIM HENRY- New
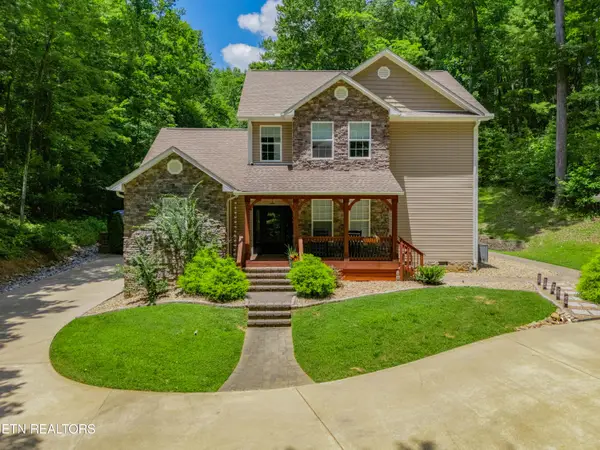 $1,050,000Active4 beds 3 baths3,613 sq. ft.
$1,050,000Active4 beds 3 baths3,613 sq. ft.140 Winding Tr, Harriman, TN 37748
MLS# 1311678Listed by: VFL REAL ESTATE, REALTY EXECUTIVES - New
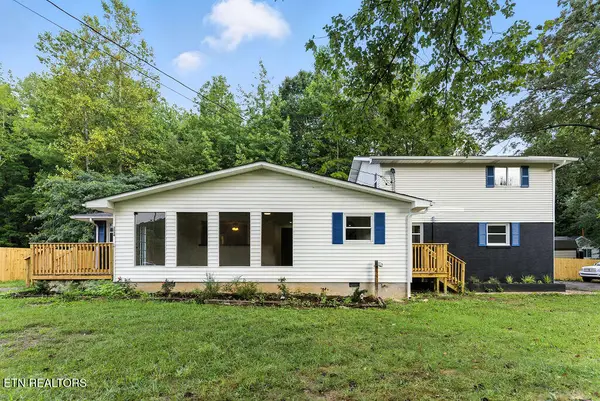 $399,000Active4 beds 3 baths2,091 sq. ft.
$399,000Active4 beds 3 baths2,091 sq. ft.3034 Roane State Hwy, Harriman, TN 37748
MLS# 1311296Listed by: HONORS REAL ESTATE SERVICES LLC
