718 Bowman Bend Rd Rd, Harriman, TN 37748
Local realty services provided by:Better Homes and Gardens Real Estate Jackson Realty
718 Bowman Bend Rd Rd,Harriman, TN 37748
$595,000
- 3 Beds
- 4 Baths
- 3,709 sq. ft.
- Single family
- Pending
Listed by: glenda johnson
Office: coldwell banker jim henry
MLS#:1321277
Source:TN_KAAR
Price summary
- Price:$595,000
- Price per sq. ft.:$160.42
About this home
Estate settlement priced below appraisal!! That's correct. Super home on the market with detached garage large enough for motor home or large camper. Car lovers dream with all the extras it has to offer. BUT Ladies the home is amazing also, 2 car garage with storage, separate laundry room, wonderful breakfast nook and a kitchen any chef would love. Island, pantry and yes it does have a formal dinning room. Living room with fireplace. Stunning entry area. Master bedroom suite with all the comforts you would expect in such a captivating home. Upstairs there is 2 large bedrooms and a full bath . Downstairs is a game lovers dream, pool table may be there for the new owner, loads of exercise room, craft room and still space for the media room. Now don't forget the spectacular inground pool. the lights surrounding the pool and fence area are custom and such a wonderful place to entertain or quietly enjoy. This one has it all! Schedule a showing soon
HOA optional for West shore. HOA is for boat ramp and pool.
Contact an agent
Home facts
- Year built:2003
- Listing ID #:1321277
- Added:104 day(s) ago
- Updated:February 20, 2026 at 08:35 AM
Rooms and interior
- Bedrooms:3
- Total bathrooms:4
- Full bathrooms:2
- Half bathrooms:2
- Living area:3,709 sq. ft.
Heating and cooling
- Cooling:Central Cooling
- Heating:Central, Electric
Structure and exterior
- Year built:2003
- Building area:3,709 sq. ft.
- Lot area:1.63 Acres
Utilities
- Sewer:Septic Tank
Finances and disclosures
- Price:$595,000
- Price per sq. ft.:$160.42
New listings near 718 Bowman Bend Rd Rd
- New
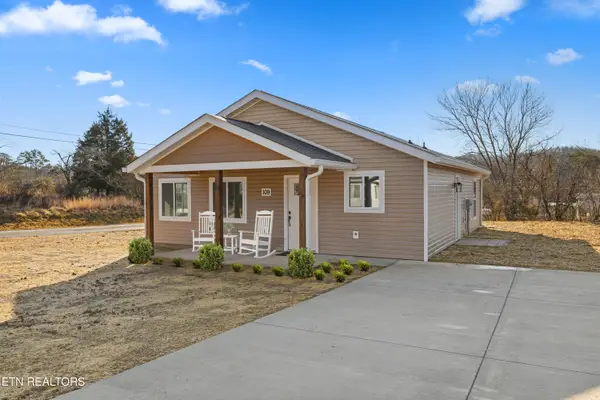 $259,900Active2 beds 2 baths1,050 sq. ft.
$259,900Active2 beds 2 baths1,050 sq. ft.109 Bradys Way, Harriman, TN 37748
MLS# 1329895Listed by: REALTY EXECUTIVES ASSOCIATES - Coming Soon
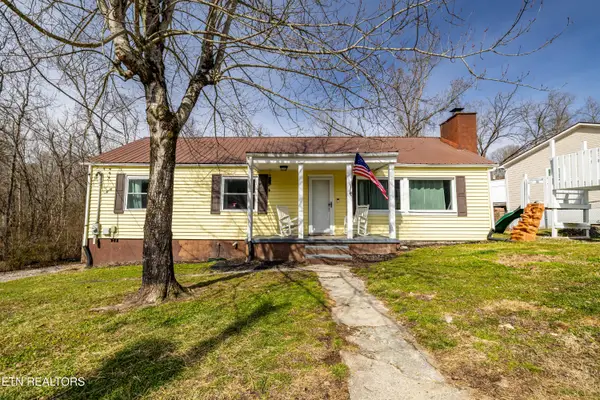 $269,000Coming Soon3 beds 2 baths
$269,000Coming Soon3 beds 2 baths135 Dogwood Court, Harriman, TN 37748
MLS# 1329743Listed by: EXP REALTY, LLC 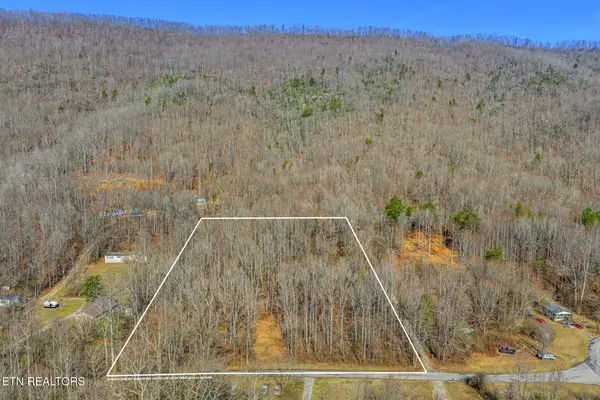 $44,900Pending5 Acres
$44,900Pending5 AcresBazel Rd #063.00, Harriman, TN 37748
MLS# 1329629Listed by: COLDWELL BANKER JIM HENRY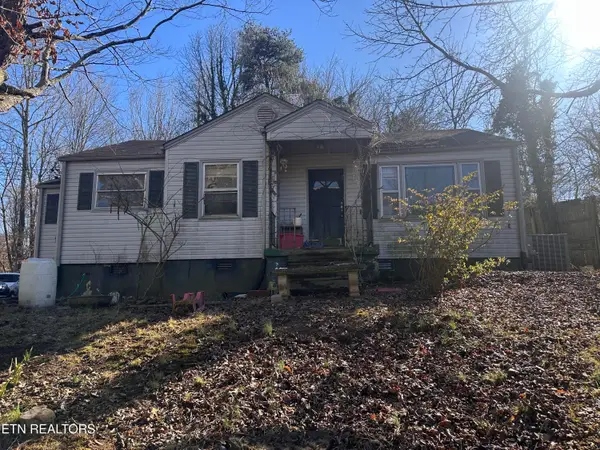 $99,000Pending3 beds 1 baths1,171 sq. ft.
$99,000Pending3 beds 1 baths1,171 sq. ft.230 Leslie St, Harriman, TN 37748
MLS# 1329599Listed by: MOUNTAINS TO LAKES REAL ESTATE- New
 Listed by BHGRE$165,000Active3 beds 1 baths960 sq. ft.
Listed by BHGRE$165,000Active3 beds 1 baths960 sq. ft.348 Washington Drive, Harriman, TN 37748
MLS# 1329007Listed by: BETTER HOMES AND GARDENS/TR REALTY PARTNERS - New
 $30,000Active0.47 Acres
$30,000Active0.47 Acres0 Lakeview Dr, Harriman, TN 37748
MLS# 3123775Listed by: THE REAL ESTATE COLLECTIVE - New
 $20,000Active1.07 Acres
$20,000Active1.07 Acres0 Dogwood Pl, Harriman, TN 37748
MLS# 3123789Listed by: THE REAL ESTATE COLLECTIVE 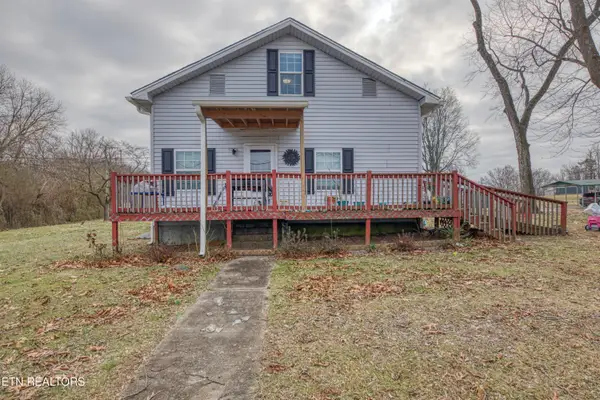 $229,000Active3 beds 2 baths1,534 sq. ft.
$229,000Active3 beds 2 baths1,534 sq. ft.286 Harding Rd, Harriman, TN 37748
MLS# 1328761Listed by: CAPSTONE REALTY GROUP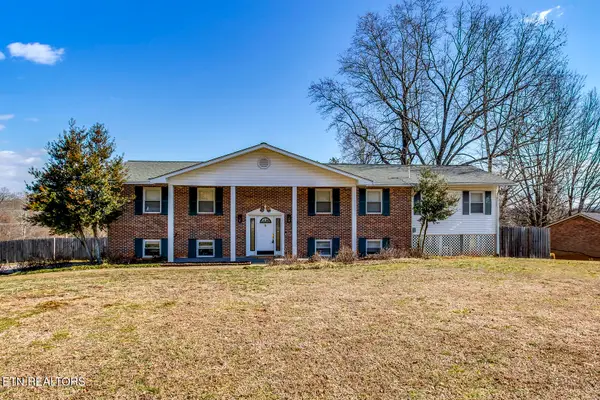 Listed by BHGRE$600,000Active4 beds 3 baths2,900 sq. ft.
Listed by BHGRE$600,000Active4 beds 3 baths2,900 sq. ft.127 Scenic Lake Drive, Harriman, TN 37748
MLS# 1328766Listed by: BETTER HOMES AND GARDENS/TR REALTY PARTNERS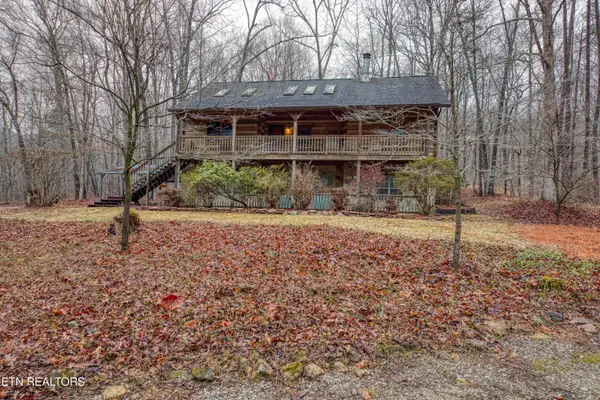 $375,000Pending3 beds 3 baths1,928 sq. ft.
$375,000Pending3 beds 3 baths1,928 sq. ft.113 Cherokee Drive, Harriman, TN 37748
MLS# 1328758Listed by: CAPSTONE REALTY GROUP

