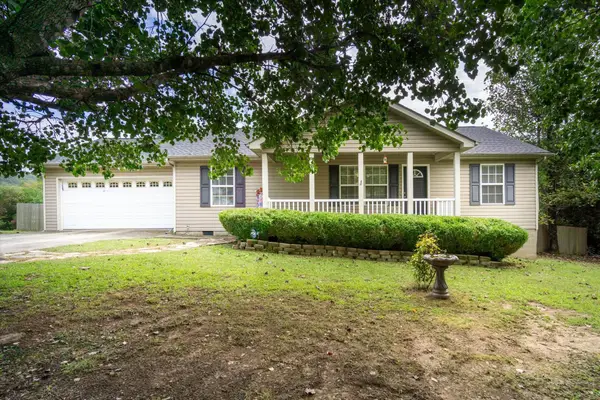790 & 800 Hilltop Drive, Harriman, TN 37748
Local realty services provided by:Better Homes and Gardens Real Estate Gwin Realty
790 & 800 Hilltop Drive,Harriman, TN 37748
$389,000
- 3 Beds
- 3 Baths
- 1,750 sq. ft.
- Single family
- Active
Listed by:brooke miracle
Office:realty executives associates
MLS#:1312802
Source:TN_KAAR
Price summary
- Price:$389,000
- Price per sq. ft.:$222.29
About this home
Completely revamped with top tier craftsmanship: welcome to this one-level home offering 3 bedrooms (with optional 4th as a flex room), and 2.5 bathrooms all thoughtfully laid out across 1,750 square feet of single-level living. Built for comfort and designed for efficiency, this home is situated on a generous lot with an additional lot included, totaling 1.13 acres in a peaceful, private setting.
Originally constructed with character, this home has undergone a complete transformation inside and out—including all-new HVAC, plumbing, electrical, gas water heater, roof (2022), vinyl siding, and septic system (2025). Interior and exterior walls are fully insulated, offering near soundproof living and improved energy efficiency.
Step inside to discover LVP flooring throughout, custom tiled showers, and quartz countertops that shine in the spacious kitchen, complete with an island perfect for bar seating and ample workspace. The kitchen flows beautifully into a designated dining area offset from the kitchen, providing a stylish space to gather for meals while maintaining an open feel. A separate laundry room provides function without sacrificing style.
The primary suite is a true retreat, featuring a walk-in shower, ensuite bath, and ample space for large furniture and extra seating. The additional bedrooms share a beautifully appointed hallway bath, and every closet is designed for practical storage.
While the exterior includes a decorative chimney for curb appeal, please note there is no functional fireplace. However, the covered porch with new railings, fresh stonework, cement driveway (2025), and nightlight in the front yard create a charming and secure welcome home. The crawl space offers unique utility, with three exterior entry points and a standing-height former root cellar in the center—ideal for storage or future use.
A carport will be constructed in the coming weeks, adding extra convenience and covered parking for the new homeowner. The home also includes septic-approved garbage disposal, ceiling fans, central heat & air, and washer/dryer hookups (appliances not included).
This one checks every box—modern upgrades, smart layout, and all-new systems—ready for its next owner to move right in. Don't miss the opportunity to own this thoughtfully rebuilt home in a beautiful East Tennessee setting!
Contact an agent
Home facts
- Year built:1940
- Listing ID #:1312802
- Added:1 day(s) ago
- Updated:September 26, 2025 at 04:12 PM
Rooms and interior
- Bedrooms:3
- Total bathrooms:3
- Full bathrooms:2
- Half bathrooms:1
- Living area:1,750 sq. ft.
Heating and cooling
- Cooling:Central Cooling
- Heating:Central, Electric
Structure and exterior
- Year built:1940
- Building area:1,750 sq. ft.
- Lot area:1.13 Acres
Schools
- High school:Harriman
- Middle school:Harriman
- Elementary school:Bowers
Utilities
- Sewer:Septic Tank
Finances and disclosures
- Price:$389,000
- Price per sq. ft.:$222.29
New listings near 790 & 800 Hilltop Drive
- New
 $199,900Active0.67 Acres
$199,900Active0.67 Acres104 Azalea Circle, Harriman, TN 37748
MLS# 1316643Listed by: FRANKIE HAWN REALTY, LLC - New
 $329,900Active3 beds 2 baths1,176 sq. ft.
$329,900Active3 beds 2 baths1,176 sq. ft.143 S Walden Dr, Harriman, TN 37748
MLS# 3001494Listed by: MOVIN & GROOVIN REALTY SOLUTIONS, PLLC - New
 $249,900Active3 beds 2 baths1,458 sq. ft.
$249,900Active3 beds 2 baths1,458 sq. ft.112 Charles Place, Harriman, TN 37748
MLS# 1316381Listed by: SLYMAN REAL ESTATE - New
 $182,000Active3 beds 2 baths1,196 sq. ft.
$182,000Active3 beds 2 baths1,196 sq. ft.147 Mayberry Street, Harriman, TN 37748
MLS# 20254488Listed by: SIMPLIHOM - New
 $399,900Active3 beds 2 baths1,536 sq. ft.
$399,900Active3 beds 2 baths1,536 sq. ft.1723 Roane State Hwy, Harriman, TN 37748
MLS# 1316159Listed by: COLDWELL BANKER JIM HENRY - New
 $165,000Active17.68 Acres
$165,000Active17.68 Acres1843 Ruritan Rd, Harriman, TN 37748
MLS# 1316086Listed by: REMAX FIRST - New
 $22,000Active0.76 Acres
$22,000Active0.76 Acres106 Lakeview Drive, Harriman, TN 37748
MLS# 1316074Listed by: THE CARTER GROUP, EXP REALTY - New
 $625,000Active4 beds 3 baths2,047 sq. ft.
$625,000Active4 beds 3 baths2,047 sq. ft.103 Harbor View Lane, Harriman, TN 37748
MLS# 1316022Listed by: COLDWELL BANKER JIM HENRY  $150,000Pending3 beds 2 baths1,302 sq. ft.
$150,000Pending3 beds 2 baths1,302 sq. ft.249 Morning Drive, Harriman, TN 37748
MLS# 1315967Listed by: MOUNTAINS TO LAKES REAL ESTATE
