914 Skyline Drive, Harriman, TN 37748
Local realty services provided by:Better Homes and Gardens Real Estate Gwin Realty

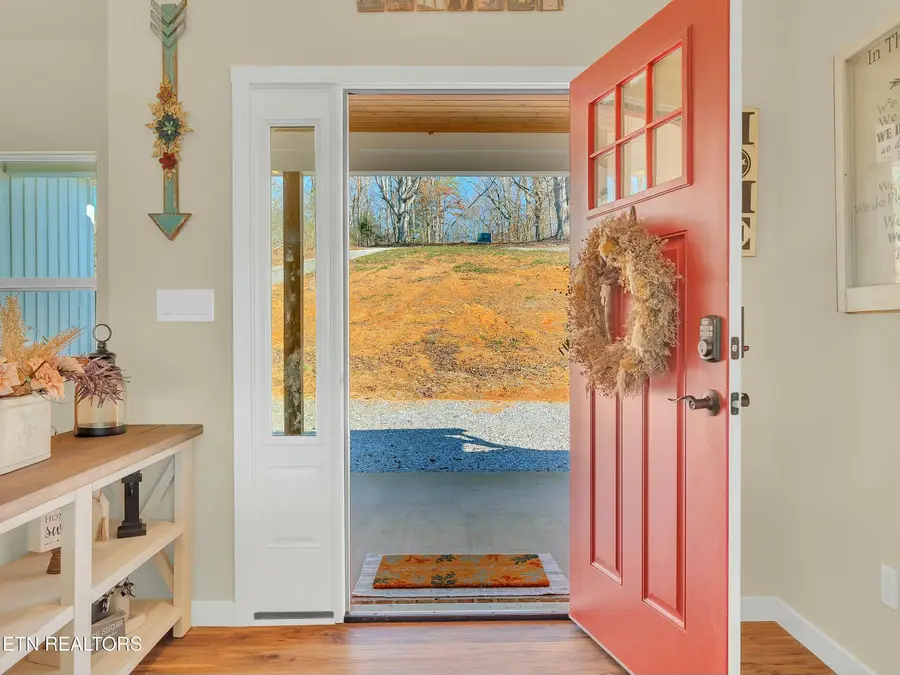
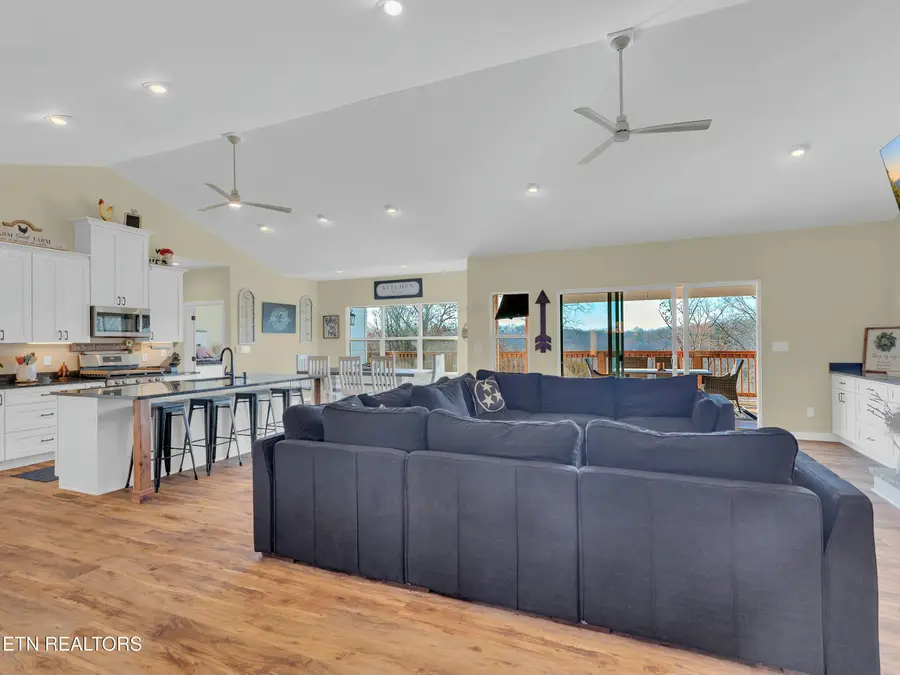
914 Skyline Drive,Harriman, TN 37748
$819,000
- 4 Beds
- 2 Baths
- 3,692 sq. ft.
- Single family
- Pending
Listed by:megan kerr
Office:realty executives associates
MLS#:1293112
Source:TN_KAAR
Price summary
- Price:$819,000
- Price per sq. ft.:$221.83
About this home
*MOTIVATED SELLER* Seller is willing to contribute up to 5000 toward the buyer's closing cost or points for a rate buy-down with an acceptable offer. Discover the perfect blend of modern luxury and tranquil waterfront living with this stunning 4 bedroom, 2 bathroom home, built in 2023 and perfectly positioned along the Clinch River/Watts Bar Lake. Designed for both entertaining and everyday comfort, this property offers modern elegance, breathtaking views, and endless lake adventures right from your private dock.
Inside, the open-concept layout features soaring ceilings, abundant natural light, and high-end finishes throughout. The gourmet kitchen is a showstopper, with sleek quartz countertops, stainless steel appliances, and a spacious island—perfect for hosting gatherings.
The primary suite serves as a peaceful retreat, featuring stunning lake views, a spa-inspired ensuite, and a generous walk-in closet. Additional rooms offer flexibility for guests, a home office, or a media room.
Step outside to enjoy the covered patio and expansive backyard, ideal for lakeside entertaining or quiet evenings by the water. Whether you're boating, fishing, or simply soaking in the views, this home makes every day feel like a getaway.
For car enthusiasts, hobbyists, or anyone in need of extra storage, the oversized 1,038 sq. ft. garage provides ample space for vehicles, water toys, and more—offering functionality without compromising style.
Conveniently located minutes from shopping, dining, and I-40.
Don't miss this rare opportunity to own a lakefront haven with room for all your passions — schedule your private showing today!
Contact an agent
Home facts
- Year built:2023
- Listing Id #:1293112
- Added:157 day(s) ago
- Updated:August 18, 2025 at 01:07 AM
Rooms and interior
- Bedrooms:4
- Total bathrooms:2
- Full bathrooms:2
- Living area:3,692 sq. ft.
Heating and cooling
- Cooling:Central Cooling
- Heating:Ceiling, Central, Electric, Forced Air, Heat Pump
Structure and exterior
- Year built:2023
- Building area:3,692 sq. ft.
- Lot area:2.1 Acres
Schools
- High school:Roane County
- Middle school:Cherokee
- Elementary school:Kingston
Utilities
- Sewer:Septic Tank
Finances and disclosures
- Price:$819,000
- Price per sq. ft.:$221.83
New listings near 914 Skyline Drive
- New
 $310,000Active5 beds 3 baths4,200 sq. ft.
$310,000Active5 beds 3 baths4,200 sq. ft.143 Ahler Road, Harriman, TN 37748
MLS# 1518768Listed by: SELL YOUR HOME SERVICES, LLC  $24,900Pending2 beds 1 baths800 sq. ft.
$24,900Pending2 beds 1 baths800 sq. ft.564 Keylon Drive, Harriman, TN 37748
MLS# 1312235Listed by: WALLACE- New
 $195,000Active3 beds 2 baths1,147 sq. ft.
$195,000Active3 beds 2 baths1,147 sq. ft.205 Carr Ave, Harriman, TN 37748
MLS# 1312148Listed by: UNITED REAL ESTATE SOLUTIONS - New
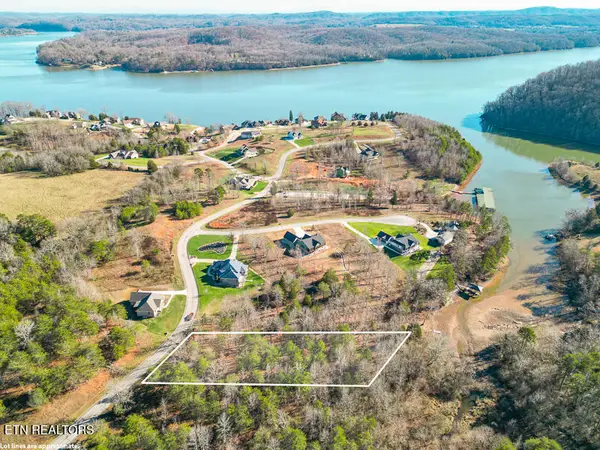 $24,500Active0.81 Acres
$24,500Active0.81 Acres210 Serenity Drive, Harriman, TN 37748
MLS# 1312086Listed by: REALTY EXECUTIVES ASSOCIATES - New
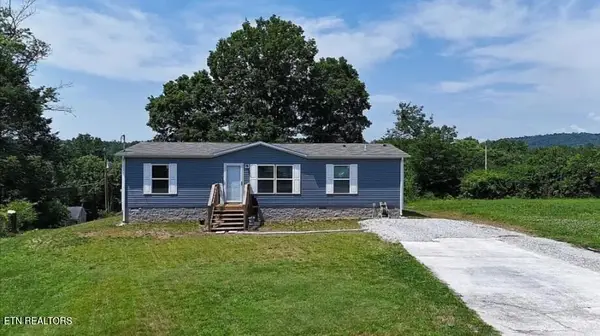 $250,000Active3 beds 2 baths1,248 sq. ft.
$250,000Active3 beds 2 baths1,248 sq. ft.114 Spain Circle, Harriman, TN 37748
MLS# 1312062Listed by: COLDWELL BANKER JIM HENRY - New
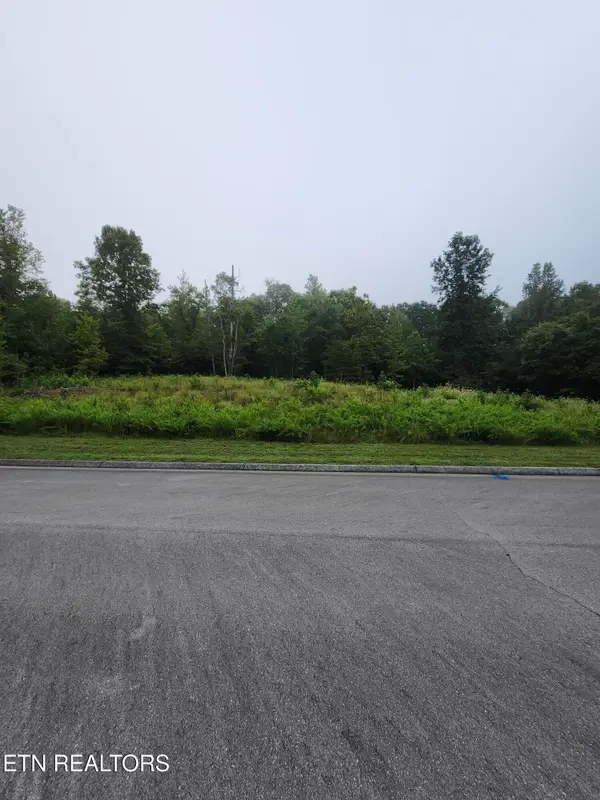 $69,000Active1.1 Acres
$69,000Active1.1 Acres302 Caney View (w/dock) Drive, Harriman, TN 37748
MLS# 1312035Listed by: SAIL AWAY HOMES & LAND - New
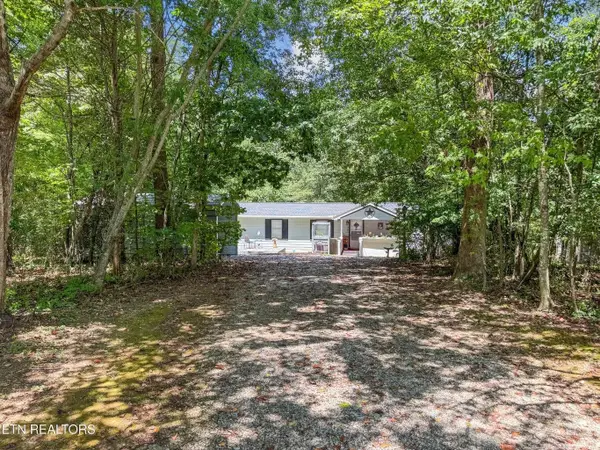 $190,000Active3 beds 2 baths1,280 sq. ft.
$190,000Active3 beds 2 baths1,280 sq. ft.160 Casey Road, Harriman, TN 37748
MLS# 2973837Listed by: EXP REALTY - New
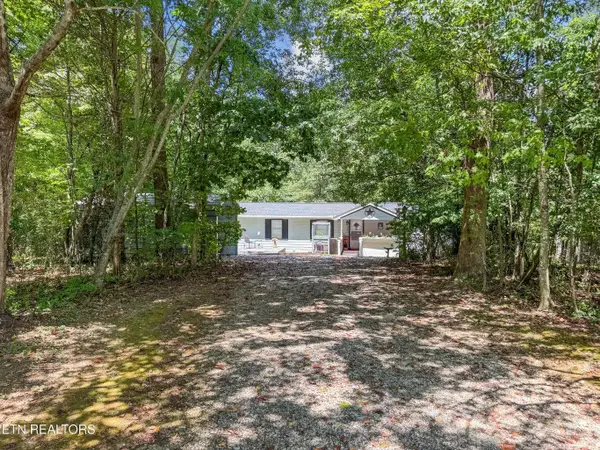 $190,000Active3 beds 2 baths1,280 sq. ft.
$190,000Active3 beds 2 baths1,280 sq. ft.160 Casey Road, Harriman, TN 37748
MLS# 1518634Listed by: EXP REALTY LLC - New
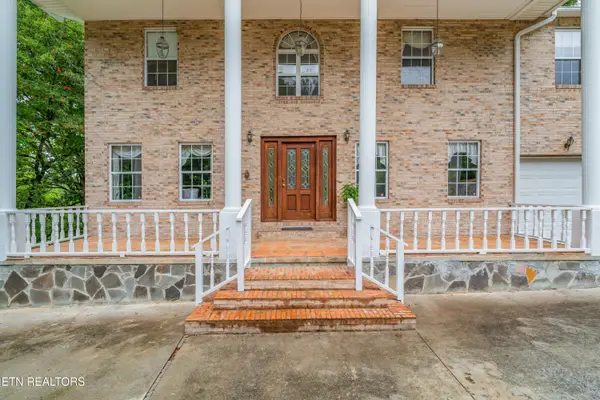 $690,000Active6 beds 4 baths5,262 sq. ft.
$690,000Active6 beds 4 baths5,262 sq. ft.233 Duncan Hollow Rd, Harriman, TN 37748
MLS# 1311978Listed by: COLDWELL BANKER JIM HENRY - New
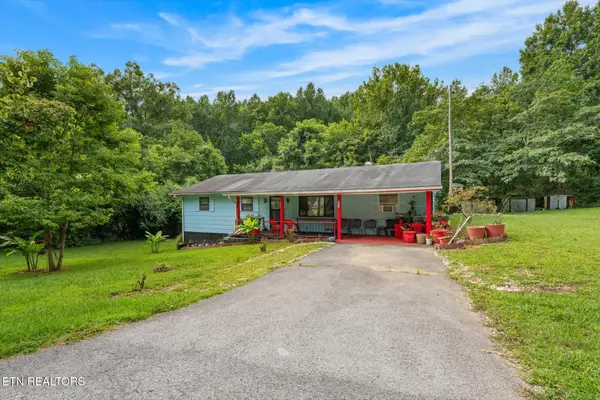 $210,000Active3 beds 2 baths1,456 sq. ft.
$210,000Active3 beds 2 baths1,456 sq. ft.227 Ford Ave, Harriman, TN 37748
MLS# 1311795Listed by: REMAX PREFERRED PROPERTIES, IN
