5723 Island View Drive, Harrison, TN 37341
Local realty services provided by:Better Homes and Gardens Real Estate Signature Brokers
5723 Island View Drive,Harrison, TN 37341
$999,900
- 3 Beds
- 3 Baths
- 3,349 sq. ft.
- Single family
- Pending
Listed by: kelly carter, carson carter
Office: keller williams realty
MLS#:1511420
Source:TN_CAR
Price summary
- Price:$999,900
- Price per sq. ft.:$298.57
About this home
If you are looking for a serene and peaceful spot to call home on Lake Chickamauga, do not miss this incredible opportunity to own this beautifully updated home that includes a second lot as well. ***The owner has thoughtfully updated the home and added so many new features that capitalize on outdoor living and panoramic lake views. There is a new front facade on the home that now offers a covered front porch, new paint and stained cedar shutters. There are also two brand new levels of screened porch and covered decking out back to enjoy the lake at every turn. The very gradual slope through the gorgeous and lush back yard will lead you to the brand new boat dock with electric lift and a boat included. ***Lot 5 is also included and is at the end of the street offering incredible privacy. ***You will never want to leave the outdoors, but when you step inside, you will still be captivated by the abundant natural light that flows across gleaming hardwood floors from the large windows that also capture the lake views throughout. ***The home has a welcoming foyer that opens up to several multifunctional living and entertaining spaces. There is a large living room as well as a cozy den with a beautiful stone fireplace with gas logs. ***The kitchen is open to both living spaces and has gorgeous granite, stainless appliances, a gas range, breakfast bar, and a very large pantry. ***The seller has also updated all of the bathrooms in the home. The primary bath has two new vanities and a fantastic walk in shower with dual shower heads, beautiful gleaming tile, a skylight for natural light and an extra large niche. There are also two new large walk in closets with built in features. You will never want for closet or storage space in the home. The Owners suite is very spacious and has the perfect amount of windows with lake views and double doors that open out to the private vaulted covered deck with some of the best sunset and lake views you will find. This will be the perfect place of solitude to enjoy a good book or a cup of morning coffee away from it all.
The second level also includes a loft area perfect for a work space and two additional large bedrooms and a hall bath that are remodeled with a new vanity, a lovely tile surround on the tub, and new plumbing and lighting fixtures. ***If you still need additional living and entertaining space you will love the fully refinished basement space downstairs. It has walk out access to and from the lake so the seller thoughtfully added all new luxury plank vinyl flooring. This area includes a large den with another stone fireplace and an additional room that is being used as a work out room but could easily function as an office or an additional bedroom if needed. ***The home also offers a storage area with shelving in the basement, a very large new laundry room with mud room space, cabinetry with quartz counters, a sink and plenty of additional room for storage. The home is also has a Vivent Home security system that will remain. ***In the garage there is a work bench and shelving plus plenty of room to serve as a workshop or hobby area. This home has so much to offer and is so well planned to maximize any need you may have. ***Come take a tour today and we are certain you will not want to leave the privacy and peacefulness you will find inside and out. Lake living is a rare find so do not delay finding this one as your dream home for tomorrow!
Contact an agent
Home facts
- Year built:1976
- Listing ID #:1511420
- Added:243 day(s) ago
- Updated:December 21, 2025 at 08:31 AM
Rooms and interior
- Bedrooms:3
- Total bathrooms:3
- Full bathrooms:2
- Half bathrooms:1
- Living area:3,349 sq. ft.
Heating and cooling
- Cooling:Central Air, Electric, Multi Units
- Heating:Central, Electric, Heating
Structure and exterior
- Roof:Asphalt, Shingle
- Year built:1976
- Building area:3,349 sq. ft.
- Lot area:1.5 Acres
Utilities
- Water:Public, Water Connected
- Sewer:Septic Tank
Finances and disclosures
- Price:$999,900
- Price per sq. ft.:$298.57
- Tax amount:$2,155
New listings near 5723 Island View Drive
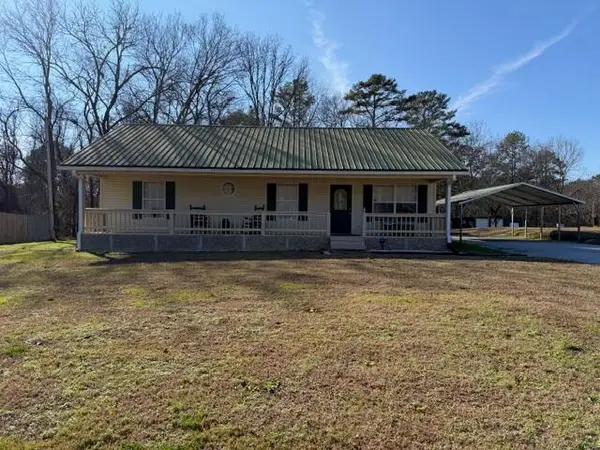 $269,900Active3 beds 2 baths1,144 sq. ft.
$269,900Active3 beds 2 baths1,144 sq. ft.6410 Shirley Pond Road, Harrison, TN 37341
MLS# 1524779Listed by: KELLER WILLIAMS REALTY- New
 $1,390,000Active3 beds 6 baths5,654 sq. ft.
$1,390,000Active3 beds 6 baths5,654 sq. ft.13318 Birchwood Pike, Harrison, TN 37341
MLS# 1525435Listed by: KELLER WILLIAMS REALTY - New
 $499,000Active3 beds 3 baths2,097 sq. ft.
$499,000Active3 beds 3 baths2,097 sq. ft.6323 Shirley Pond Road, Harrison, TN 37341
MLS# 1525327Listed by: EXP REALTY, LLC - New
 $240,000Active-- beds -- baths1,843 sq. ft.
$240,000Active-- beds -- baths1,843 sq. ft.5041/5043 Shoals Lane, Chattanooga, TN 37416
MLS# 1525288Listed by: KELLER WILLIAMS REALTY - Open Sun, 2 to 4pmNew
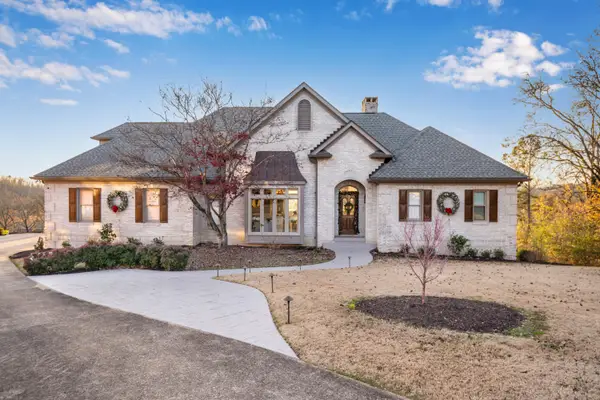 $1,200,000Active4 beds 5 baths4,346 sq. ft.
$1,200,000Active4 beds 5 baths4,346 sq. ft.6923 Spyglass Court, Chattanooga, TN 37416
MLS# 1525280Listed by: RE/MAX PROPERTIES 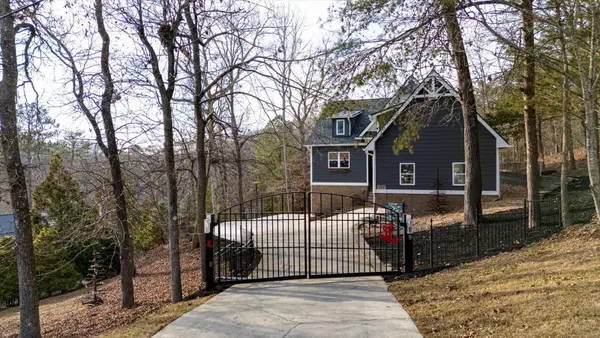 $579,900Pending3 beds 3 baths2,510 sq. ft.
$579,900Pending3 beds 3 baths2,510 sq. ft.7347 Coastal Drive, Harrison, TN 37341
MLS# 1525260Listed by: UNITED REAL ESTATE EXPERTS- New
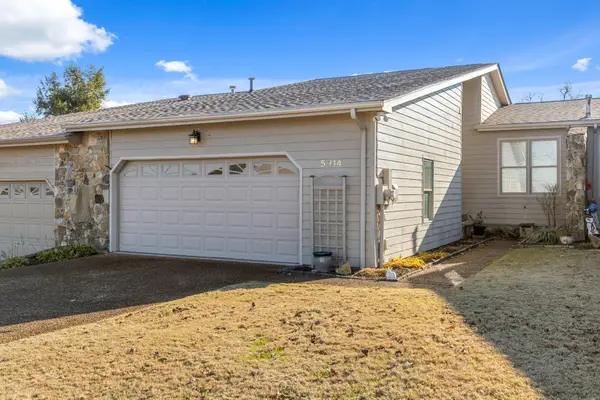 $375,000Active3 beds 3 baths2,575 sq. ft.
$375,000Active3 beds 3 baths2,575 sq. ft.5914 Rainbow Springs Dr, Chattanooga, TN 37416
MLS# 3061530Listed by: GREATER DOWNTOWN REALTY DBA KELLER WILLIAMS REALTY  $594,000Active3 beds 2 baths1,450 sq. ft.
$594,000Active3 beds 2 baths1,450 sq. ft.6206 Lynn Road, Harrison, TN 37341
MLS# 1524695Listed by: REAL ESTATE 9, LLC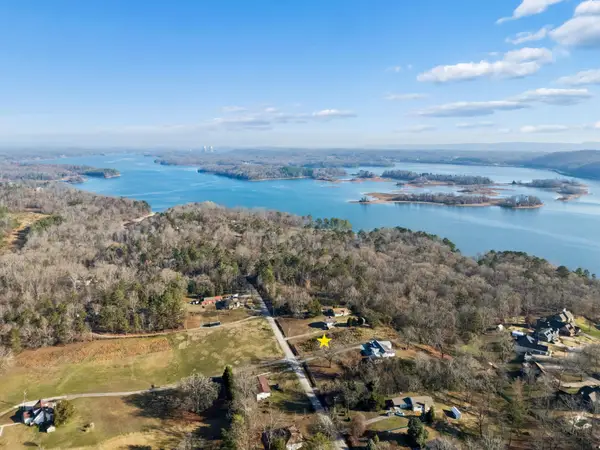 $60,000Pending1 Acres
$60,000Pending1 Acres6938 Glover Road, Chattanooga, TN 37416
MLS# 1525121Listed by: CRYE-LEIKE, REALTORS- New
 $310,000Active2 beds 2 baths2,200 sq. ft.
$310,000Active2 beds 2 baths2,200 sq. ft.9516 Pearson Road, Harrison, TN 37341
MLS# 1525089Listed by: EXP REALTY, LLC
