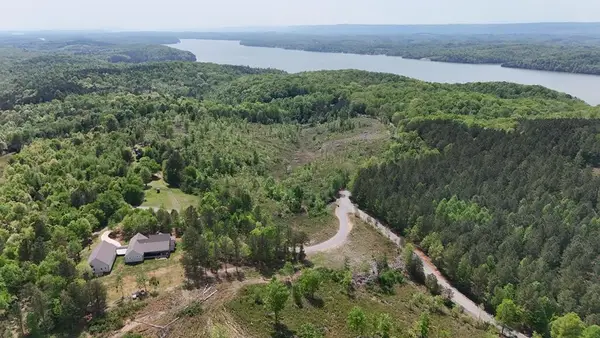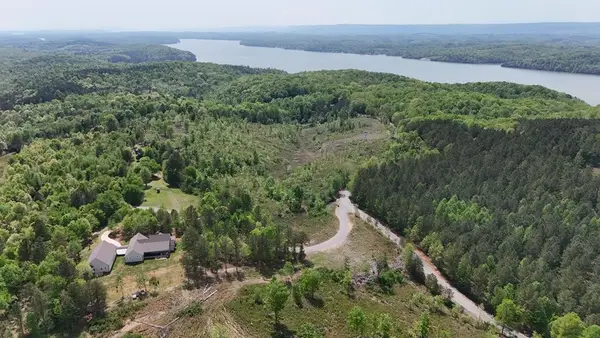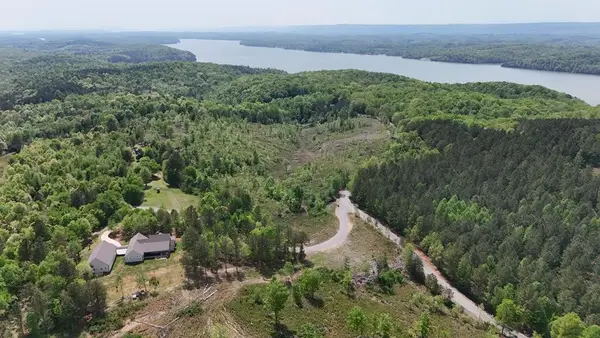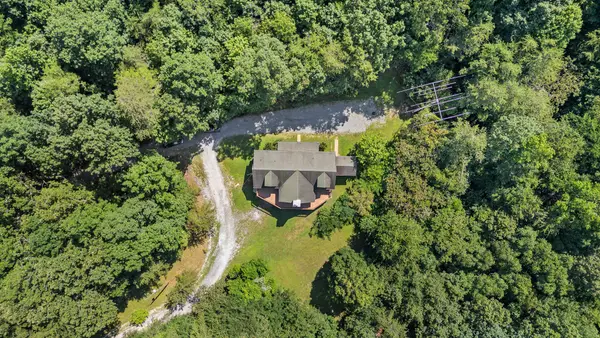5900 Tyner Lane, Harrison, TN 37341
Local realty services provided by:Better Homes and Gardens Real Estate Jackson Realty
5900 Tyner Lane,Harrison, TN 37341
$329,000
- 3 Beds
- 2 Baths
- 2,250 sq. ft.
- Single family
- Active
Listed by: darren miller
Office: exp realty, llc.
MLS#:1320051
Source:TN_KAAR
Price summary
- Price:$329,000
- Price per sq. ft.:$146.22
About this home
Charming 3-bedroom home on a spacious corner lot! This beautifully maintained 3-bedroom, 1 and 1/2 bath home offers the perfect blend of classic comfort and modern convenience.
Step inside and be greeted by a bright, inviting layout that flows effortlessly between living spaces — ideal for both everyday living and entertaining. The brick, wood-burning fireplace takes center stage, adding warmth and character to cozy evenings at home.
The updated kitchen features a convenient pantry, ample cabinet space, and sleek laminated countertops that balance style with practicality. Upstairs, you'll find a double vanity bathroom with large mirrors, creating a functional yet elegant space.
Enjoy thoughtful touches like a smart thermostat for year-round comfort, a dedicated laundry room, and durable finishes that make maintenance a breeze.
Outside, the 0.34-acre lot provides plenty of room to relax, garden, or host gatherings under Tennessee's open skies.
Whether you're a first-time buyer, growing family, or someone seeking a peaceful place to call home, this home delivers timeless charm, modern efficiency, and endless potential — all wrapped into one inviting package.
Contact an agent
Home facts
- Year built:1974
- Listing ID #:1320051
- Added:108 day(s) ago
- Updated:February 13, 2026 at 06:12 PM
Rooms and interior
- Bedrooms:3
- Total bathrooms:2
- Full bathrooms:1
- Half bathrooms:1
- Living area:2,250 sq. ft.
Heating and cooling
- Cooling:Central Cooling
- Heating:Central
Structure and exterior
- Year built:1974
- Building area:2,250 sq. ft.
- Lot area:0.34 Acres
Schools
- High school:Central
- Middle school:Brown
- Elementary school:Harrison
Utilities
- Sewer:Septic Tank
Finances and disclosures
- Price:$329,000
- Price per sq. ft.:$146.22
New listings near 5900 Tyner Lane
- New
 $259,900Active4 beds 2 baths1,575 sq. ft.
$259,900Active4 beds 2 baths1,575 sq. ft.8795 Bramlett Road, Harrison, TN 37341
MLS# 1528382Listed by: RE/MAX REAL ESTATE CENTER - New
 $275,000Active3 beds 2 baths1,244 sq. ft.
$275,000Active3 beds 2 baths1,244 sq. ft.9208 Misty Ridge Drive, Chattanooga, TN 37416
MLS# 1528335Listed by: ROGUE REAL ESTATE COMPANY LLC - New
 $260,000Active3 beds 2 baths1,300 sq. ft.
$260,000Active3 beds 2 baths1,300 sq. ft.5917 Hillcrest Drive, Harrison, TN 37341
MLS# 1528317Listed by: REAL ESTATE PARTNERS CHATTANOOGA LLC - New
 $430,000Active3 beds 2 baths1,840 sq. ft.
$430,000Active3 beds 2 baths1,840 sq. ft.6656 River Stream Drive, Harrison, TN 37341
MLS# 1528265Listed by: KELLER WILLIAMS REALTY - New
 $415,980Active23.11 Acres
$415,980Active23.11 Acres23.11 Ac John Wesley Trail, Harrison, TN 37341
MLS# 1528244Listed by: CRYE-LEIKE REALTORS-ATHENS - New
 $59,900Active6.17 Acres
$59,900Active6.17 Acres13406 Eldridge Road, Harrison, TN 37341
MLS# 3124520Listed by: TRUE NORTH REAL ESTATE SERVICES, LLC - New
 $119,900Active12 Acres
$119,900Active12 Acres13406 Eldridge Road, Harrison, TN 37341
MLS# 3123854Listed by: TRUE NORTH REAL ESTATE SERVICES, LLC - New
 $64,900Active6.59 Acres
$64,900Active6.59 Acres13406 Eldridge Rd, Harrison, TN 37341
MLS# 3123857Listed by: TRUE NORTH REAL ESTATE SERVICES, LLC - Open Sun, 2 to 4pmNew
 $850,000Active3 beds 3 baths2,554 sq. ft.
$850,000Active3 beds 3 baths2,554 sq. ft.7524 Banther Road, Harrison, TN 37341
MLS# 1528182Listed by: REAL ESTATE PARTNERS CHATTANOOGA LLC - Open Sun, 2 to 4pmNew
 $315,000Active3 beds 2 baths1,776 sq. ft.
$315,000Active3 beds 2 baths1,776 sq. ft.6831 Knollcrest Drive, Harrison, TN 37341
MLS# 1528185Listed by: PORCHLIGHT REAL ESTATE LLC

