6307 Jan Lane Drive, Harrison, TN 37341
Local realty services provided by:Better Homes and Gardens Real Estate Jackson Realty
6307 Jan Lane Drive,Harrison, TN 37341
$440,000
- 4 Beds
- 3 Baths
- 2,180 sq. ft.
- Single family
- Active
Listed by: jake kellerhals, sean moran
Office: keller williams realty
MLS#:1521590
Source:TN_CAR
Price summary
- Price:$440,000
- Price per sq. ft.:$201.83
About this home
Welcome to 6307 Jan Lane! A fully renovated 4-bedroom, 2.5-bath home sitting on 1.15 peaceful acres just minutes from Harrison Bay. From the inviting full-length front porch to the open-concept main level, this home blends charm and functionality. The living room features a cozy brick fireplace and French doors leading to the back deck, while the kitchen offers stone countertops, stainless appliances, and a bay-window breakfast nook that overlooks the backyard. A stylish powder room completes the main level.
All four bedrooms are conveniently located upstairs, including a spacious primary suite with a beautifully updated en suite featuring a soaking tub and walk-in shower. Outside, enjoy relaxing or entertaining on the string-lit back deck surrounded by mature trees. With plenty of room to roam, modern finishes throughout, and close proximity to boating, hiking, and recreation at Harrison Bay, this home is perfect for anyone looking for space, style, and convenience.
Contact an agent
Home facts
- Year built:1991
- Listing ID #:1521590
- Added:97 day(s) ago
- Updated:January 08, 2026 at 03:54 AM
Rooms and interior
- Bedrooms:4
- Total bathrooms:3
- Full bathrooms:2
- Half bathrooms:1
- Living area:2,180 sq. ft.
Heating and cooling
- Cooling:Central Air, Electric
- Heating:Central, Heating, Natural Gas
Structure and exterior
- Roof:Shingle
- Year built:1991
- Building area:2,180 sq. ft.
- Lot area:1.15 Acres
Utilities
- Water:Public, Water Connected
- Sewer:Septic Tank
Finances and disclosures
- Price:$440,000
- Price per sq. ft.:$201.83
- Tax amount:$1,251
New listings near 6307 Jan Lane Drive
- New
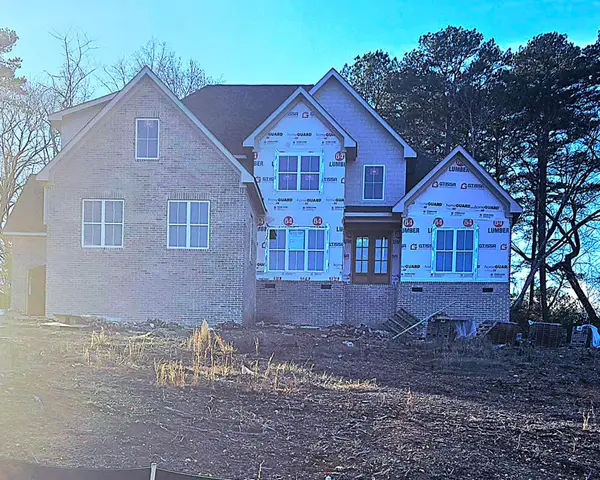 Listed by BHGRE$994,900Active3 beds 4 baths3,650 sq. ft.
Listed by BHGRE$994,900Active3 beds 4 baths3,650 sq. ft.5922 Eaglemont Drive #Lot 22, Chattanooga, TN 37416
MLS# 1526142Listed by: BETTER HOMES AND GARDENS REAL ESTATE SIGNATURE BROKERS - New
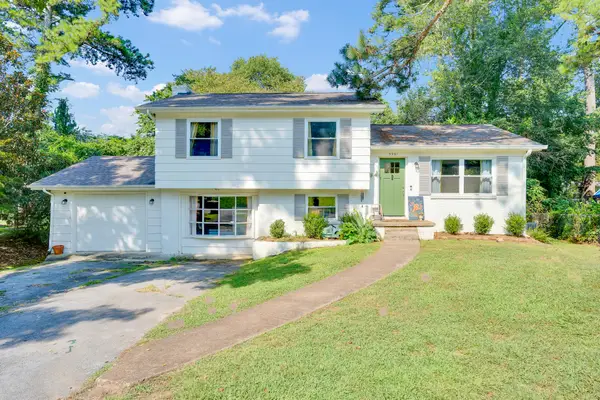 $285,000Active3 beds 2 baths1,812 sq. ft.
$285,000Active3 beds 2 baths1,812 sq. ft.5961 Congress Lane, Harrison, TN 37341
MLS# 1526064Listed by: KELLER WILLIAMS REALTY - Open Sun, 2 to 4pmNew
 $925,000Active4 beds 4 baths3,769 sq. ft.
$925,000Active4 beds 4 baths3,769 sq. ft.9223 Sunny Shore Lane, Chattanooga, TN 37416
MLS# 1526066Listed by: REAL ESTATE PARTNERS CHATTANOOGA LLC - New
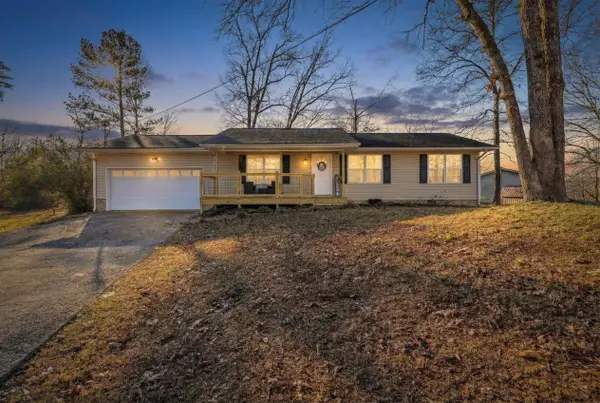 $279,000Active3 beds 2 baths1,118 sq. ft.
$279,000Active3 beds 2 baths1,118 sq. ft.7102 Elmbrook Lane, Harrison, TN 37341
MLS# 1526056Listed by: REALTY ONE GROUP EXPERTS - New
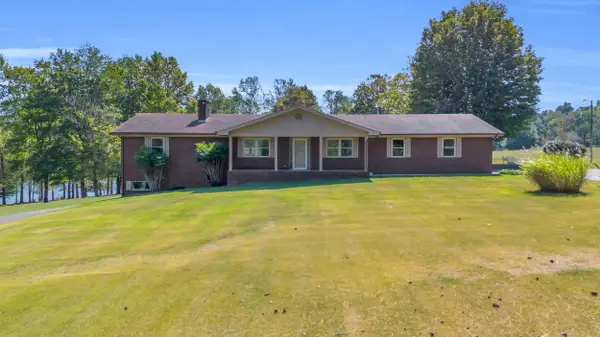 $1,600,000Active4 beds 3 baths2,826 sq. ft.
$1,600,000Active4 beds 3 baths2,826 sq. ft.8024 Highway 58, Harrison, TN 37341
MLS# 1525972Listed by: COMPASS GROUP REALTY,LLC - New
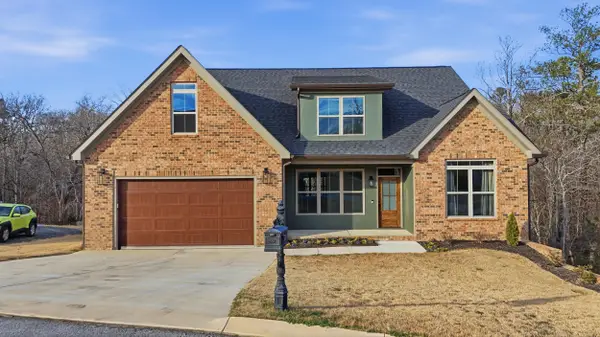 $775,000Active5 beds 4 baths3,300 sq. ft.
$775,000Active5 beds 4 baths3,300 sq. ft.7361 Sweet Magnolia Lane, Harrison, TN 37341
MLS# 1525923Listed by: KELLER WILLIAMS REALTY - New
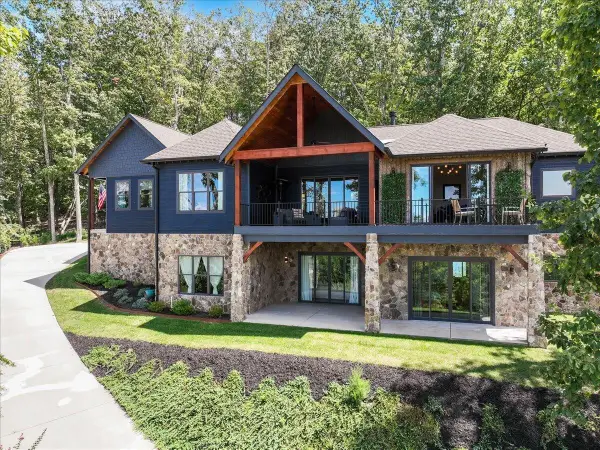 $1,265,000Active4 beds 4 baths4,455 sq. ft.
$1,265,000Active4 beds 4 baths4,455 sq. ft.9934 Caseview Drive, Harrison, TN 37341
MLS# 3071103Listed by: REAL BROKER - Open Sun, 2 to 4pmNew
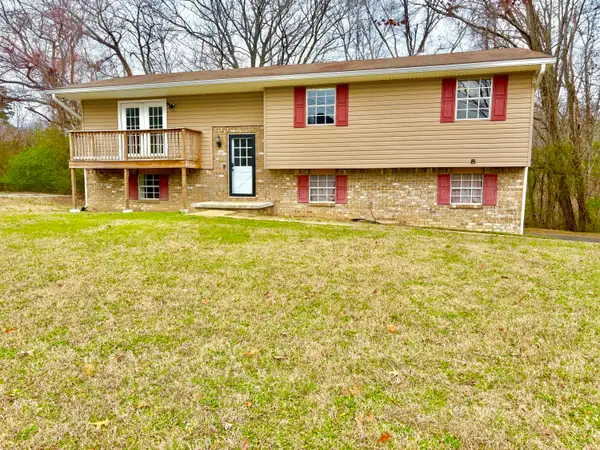 $290,000Active3 beds 2 baths1,621 sq. ft.
$290,000Active3 beds 2 baths1,621 sq. ft.6421 Fairest Drive, Harrison, TN 37341
MLS# 1525788Listed by: COLDWELL BANKER KINARD REALTY - GA - New
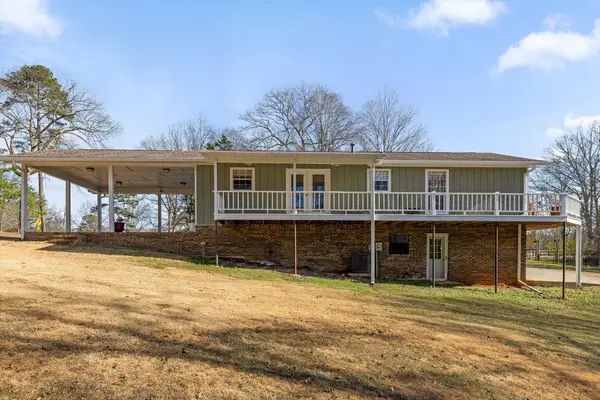 $350,000Active3 beds 2 baths1,264 sq. ft.
$350,000Active3 beds 2 baths1,264 sq. ft.6616 Ramsey Road, Harrison, TN 37341
MLS# 1523269Listed by: BERKSHIRE HATHAWAY HOMESERVICES J DOUGLAS PROPERTIES - New
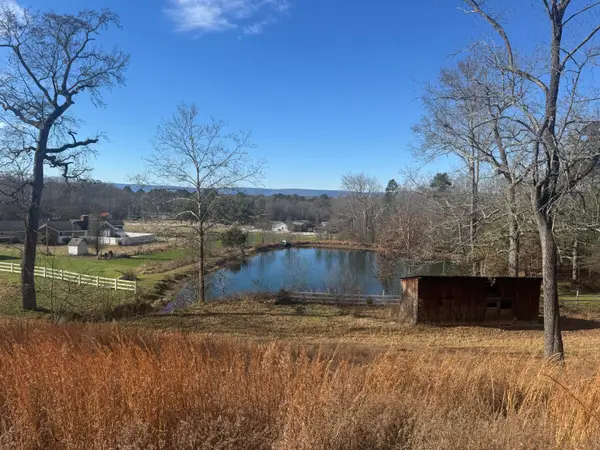 $185,000Active1.59 Acres
$185,000Active1.59 Acres6041 Shirley Pond Road, Harrison, TN 37341
MLS# 1525793Listed by: COLDWELL BANKER PRYOR REALTY
