6432 Cobble Lane, Harrison, TN 37341
Local realty services provided by:Better Homes and Gardens Real Estate Jackson Realty
6432 Cobble Lane,Harrison, TN 37341
$4,250,000
- 5 Beds
- 5 Baths
- 12,595 sq. ft.
- Single family
- Active
Listed by: katherine p smith, carlyn p voges
Office: keller williams realty
MLS#:1506287
Source:TN_CAR
Price summary
- Price:$4,250,000
- Price per sq. ft.:$337.44
About this home
Live Like You're on Vacation!
Imagine waking up every morning to the peaceful sights and sounds of Harrison Bay, with sunlight shimmering across the water and the promise of resort-style living awaiting you. At 6432 Cobble Lane, every detail of this magnificent lake house has been crafted to make every day feel like a getaway.
As you step inside, the main level welcomes you with its spacious, open-concept design. The chef's kitchen is a dream come true, featuring Wolf and Sub-Zero appliances, a walk-in pantry, and thoughtful touches like a plumbed-in coffee pot for effortless mornings. The dining area flows seamlessly into a grand living space, where a stunning rock fireplace takes center stage. Two home offices on this level offer serene views of the lake, making work or creativity a pleasure.
The primary suite is nothing short of a personal retreat. Complete with a private gym outfitted with Olympic-grade equipment, a steam room, and a sunroom perfect for unwinding, this space is designed for indulgence. His-and-hers walk-in closets with built-ins, double vanities, a jetted tub, a luxurious tile shower, and two fireplaces add to the opulence. For ultimate convenience, the suite includes a laundry area and a bidet.
Step outside, and you're greeted by your own private outdoor oasis. A heated saltwater pool with a cascading waterfall invites you to relax, while the outdoor kitchen and fireplace set the stage for unforgettable gatherings.
The newly renovated guest house provides a cozy space for visitors, complete with custom rockwork, new appliances, a loft sleeping area, and charming details like a carport and rock-lined driveway. On the lower level, the focus is on fun and functionality. Gather in the home theater with its upgraded system, or cozy up in the lodge-style game room with its charming stone fireplace. The gourmet kitchenette makes hosting easy, 3 bedrooms are on this level and 2 full baths. A the bunk room with a large screened-in porch provides a cozy retreat for guests or family and the two spacious bedrooms have lake views. Also on this level is a bonus room, currently used as a men's den/ hunting-fishing-gun room with ample storage. The 3-story elevator ensures everyone can enjoy every corner of the home.
The upper level offers additional flexible space, including a bonus room and areas that can be customized to suit your needs, whether it's extra bedrooms, an office, or a creative studio.
Even your guests will feel at home in the beautifully renovated guest house, which features its own private porch, a full kitchenette, washer and dryer, loft sleeping area, and a luxurious bathroom. Every detail of the guest house mirrors the quality and charm of the main home, offering a warm and welcoming retreat.
Thoughtful updates throughout the home make it as functional as it is stunning, from the smart home integration for lighting, security, and climate control to the updated landscaping and turf. A 125KW natural gas generator ensures you're prepared for any situation, and the remediated sea wall along the shoreline provides peace of mind.
If you are a fan of Fishing...you are in the right place! 2 docks are included on the property. There is deep water all year around and lots of major fishing leagues and tournaments to participate in.(see information on Updates & Improvements in documents). This home would make an ideal Fishing Lodge or Retreat!
Whether you're hosting a summer barbecue by the pool, enjoying a quiet evening by the firepit, or cruising the lake on your pontoon boat, life at 6432 Cobble Lane is all about creating memories and savoring the moment. Also available furnished.
Call today to schedule your private showing and discover the lifestyle you've always dreamed of!
A full list of updates, improvements, and features is available.
Contact an agent
Home facts
- Year built:2015
- Listing ID #:1506287
- Added:340 day(s) ago
- Updated:January 02, 2026 at 03:56 PM
Rooms and interior
- Bedrooms:5
- Total bathrooms:5
- Full bathrooms:4
- Half bathrooms:1
- Living area:12,595 sq. ft.
Heating and cooling
- Cooling:Central Air
- Heating:Central, Heating
Structure and exterior
- Roof:Shingle
- Year built:2015
- Building area:12,595 sq. ft.
- Lot area:1.39 Acres
Utilities
- Water:Public
- Sewer:Septic Tank
Finances and disclosures
- Price:$4,250,000
- Price per sq. ft.:$337.44
- Tax amount:$16,647
New listings near 6432 Cobble Lane
- New
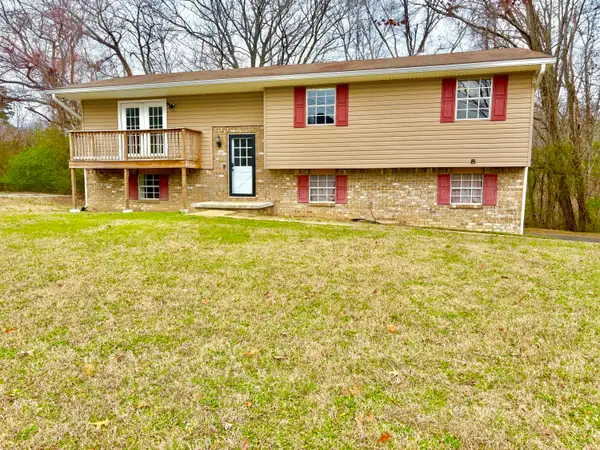 $290,000Active3 beds 2 baths1,621 sq. ft.
$290,000Active3 beds 2 baths1,621 sq. ft.6421 Fairest Drive, Harrison, TN 37341
MLS# 1525788Listed by: COLDWELL BANKER KINARD REALTY - GA - New
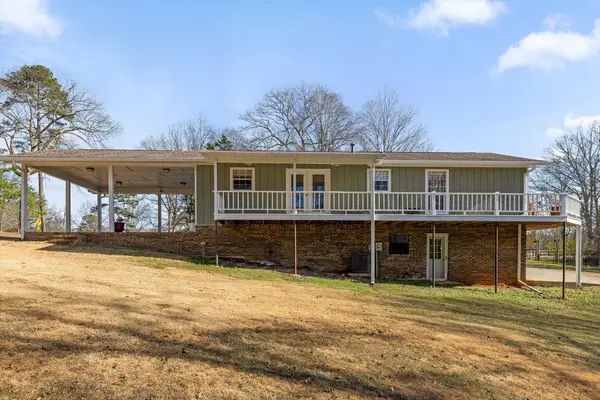 $350,000Active3 beds 2 baths1,264 sq. ft.
$350,000Active3 beds 2 baths1,264 sq. ft.6616 Ramsey Road, Harrison, TN 37341
MLS# 1523269Listed by: BERKSHIRE HATHAWAY HOMESERVICES J DOUGLAS PROPERTIES - New
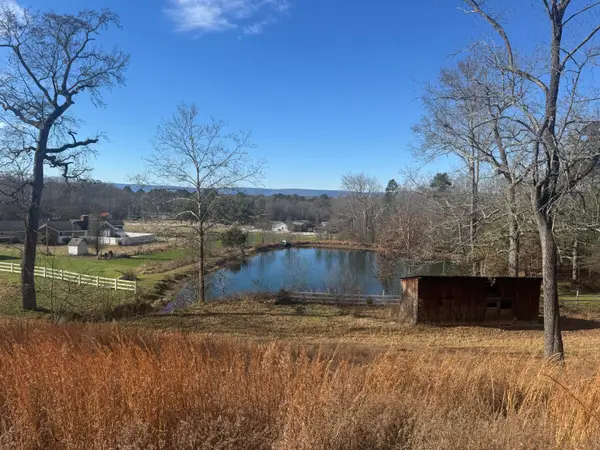 $185,000Active1.59 Acres
$185,000Active1.59 Acres6041 Shirley Pond Road, Harrison, TN 37341
MLS# 1525793Listed by: COLDWELL BANKER PRYOR REALTY 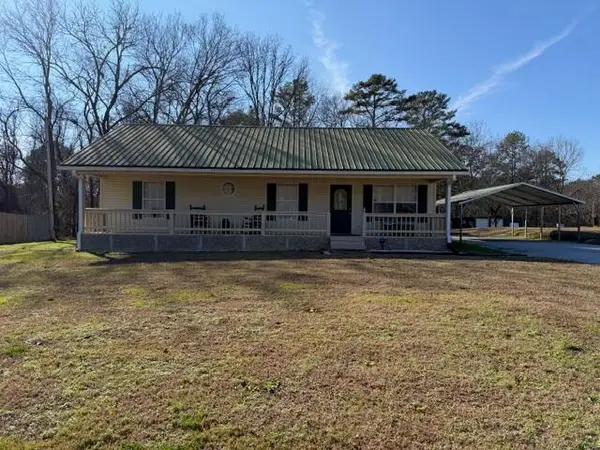 $269,900Active3 beds 2 baths1,144 sq. ft.
$269,900Active3 beds 2 baths1,144 sq. ft.6410 Shirley Pond Road, Harrison, TN 37341
MLS# 1524779Listed by: KELLER WILLIAMS REALTY $1,390,000Active3 beds 6 baths5,654 sq. ft.
$1,390,000Active3 beds 6 baths5,654 sq. ft.13318 Birchwood Pike, Harrison, TN 37341
MLS# 1525435Listed by: KELLER WILLIAMS REALTY $499,000Active3 beds 3 baths2,097 sq. ft.
$499,000Active3 beds 3 baths2,097 sq. ft.6323 Shirley Pond Road, Harrison, TN 37341
MLS# 1525327Listed by: EXP REALTY, LLC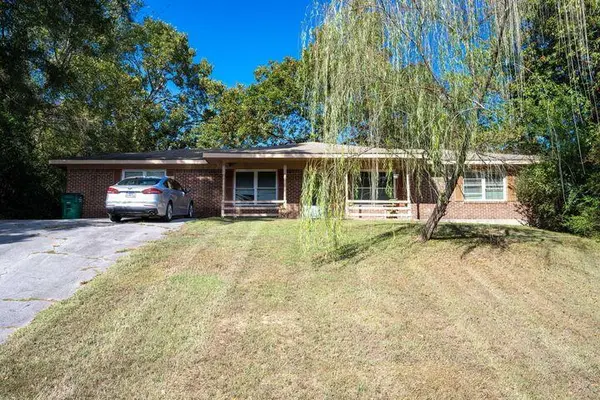 $240,000Active-- beds -- baths1,843 sq. ft.
$240,000Active-- beds -- baths1,843 sq. ft.5041/5043 Shoals Lane, Chattanooga, TN 37416
MLS# 1525288Listed by: KELLER WILLIAMS REALTY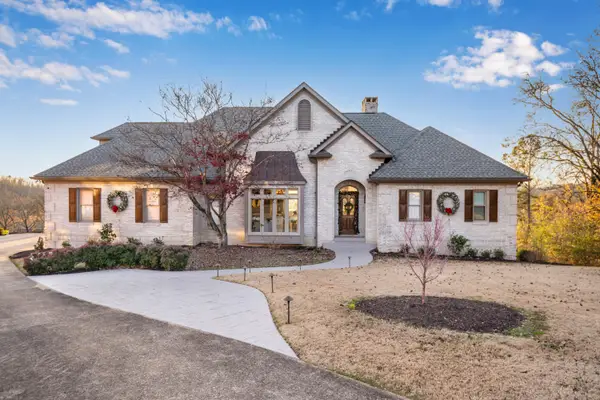 $1,200,000Pending4 beds 5 baths4,346 sq. ft.
$1,200,000Pending4 beds 5 baths4,346 sq. ft.6923 Spyglass Court, Chattanooga, TN 37416
MLS# 1525280Listed by: RE/MAX PROPERTIES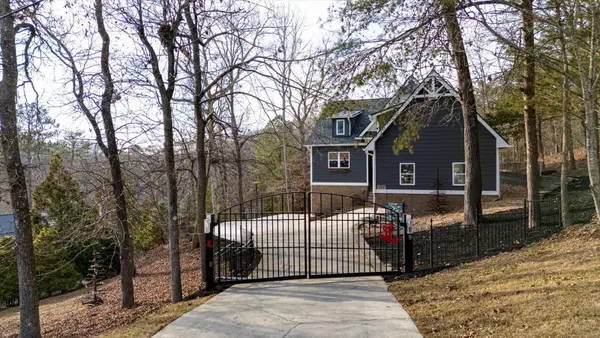 $579,900Pending3 beds 3 baths2,510 sq. ft.
$579,900Pending3 beds 3 baths2,510 sq. ft.7347 Coastal Drive, Harrison, TN 37341
MLS# 1525260Listed by: UNITED REAL ESTATE EXPERTS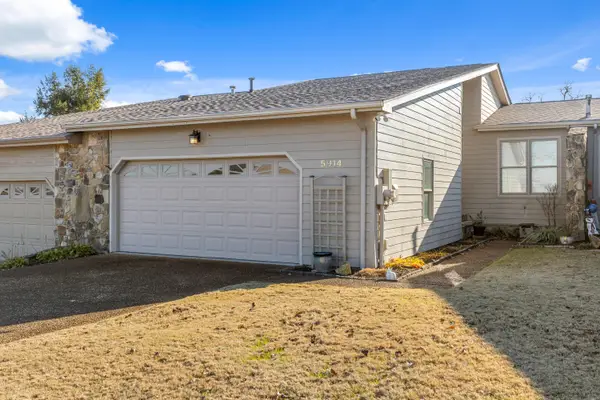 $375,000Active3 beds 3 baths2,575 sq. ft.
$375,000Active3 beds 3 baths2,575 sq. ft.5914 Rainbow Springs Dr, Chattanooga, TN 37416
MLS# 1525250Listed by: KELLER WILLIAMS REALTY
