Local realty services provided by:Better Homes and Gardens Real Estate Jackson Realty
6435 Davis Hill Rd,Harrison, TN 37341
$1,200,000
- 4 Beds
- 3 Baths
- 2,899 sq. ft.
- Single family
- Active
Listed by: darren miller
Office: exp realty, llc.
MLS#:1308331
Source:TN_KAAR
Price summary
- Price:$1,200,000
- Price per sq. ft.:$413.94
About this home
Welcome to your private retreat—this charming 1.5-story home offers 4 bedrooms, 3 full baths, and over 2,200 square feet of living space, all set on a beautiful 33-acre tract of land. Whether you're looking for a quiet place to relax, room to homestead, or land for outdoor recreation—this one checks all the boxes.
Perfect for multigenerational living, the home includes a fully equipped mother-in-law suite with wheelchair accessibility, ensuring comfort and independence for extended family or guests. The main home features an open layout, a split A/C system for year-round comfort, and a backup generator for peace of mind.
Step outside to enjoy your own year-round pond, a 40x32 barn for equipment or storage, and a chicken coop ready for your flock. Hunters and outdoor lovers will appreciate the 3 deer stands with feeders. Tucked away in the woods is a cozy cabin—a great spot for guests, kids, or quiet escapes.
This one-of-a-kind property is the perfect blend of comfort, functionality, and outdoor adventure. Call today to schedule your private tour.
Contact an agent
Home facts
- Year built:1989
- Listing ID #:1308331
- Added:213 day(s) ago
- Updated:February 11, 2026 at 03:25 PM
Rooms and interior
- Bedrooms:4
- Total bathrooms:3
- Full bathrooms:3
- Living area:2,899 sq. ft.
Heating and cooling
- Cooling:Central Cooling
- Heating:Central, Propane
Structure and exterior
- Year built:1989
- Building area:2,899 sq. ft.
- Lot area:33.33 Acres
Schools
- High school:Central
- Middle school:Hunter
- Elementary school:Snow Hill
Utilities
- Sewer:Septic Tank
Finances and disclosures
- Price:$1,200,000
- Price per sq. ft.:$413.94
New listings near 6435 Davis Hill Rd
- New
 $275,000Active3 beds 2 baths1,244 sq. ft.
$275,000Active3 beds 2 baths1,244 sq. ft.9208 Misty Ridge Drive, Chattanooga, TN 37416
MLS# 1528335Listed by: ROGUE REAL ESTATE COMPANY LLC - New
 $260,000Active3 beds 2 baths1,300 sq. ft.
$260,000Active3 beds 2 baths1,300 sq. ft.5917 Hillcrest Drive, Harrison, TN 37341
MLS# 1528317Listed by: REAL ESTATE PARTNERS CHATTANOOGA LLC - New
 $430,000Active3 beds 2 baths1,840 sq. ft.
$430,000Active3 beds 2 baths1,840 sq. ft.6656 River Stream Drive, Harrison, TN 37341
MLS# 1528265Listed by: KELLER WILLIAMS REALTY - New
 $415,980Active23.11 Acres
$415,980Active23.11 Acres23.11 Ac John Wesley Trail, Harrison, TN 37341
MLS# 1528244Listed by: CRYE-LEIKE REALTORS-ATHENS - New
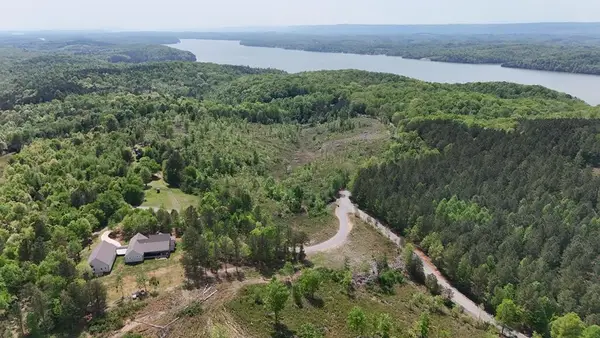 $59,900Active6.17 Acres
$59,900Active6.17 Acres13406 Eldridge Road, Harrison, TN 37341
MLS# 3124520Listed by: TRUE NORTH REAL ESTATE SERVICES, LLC - New
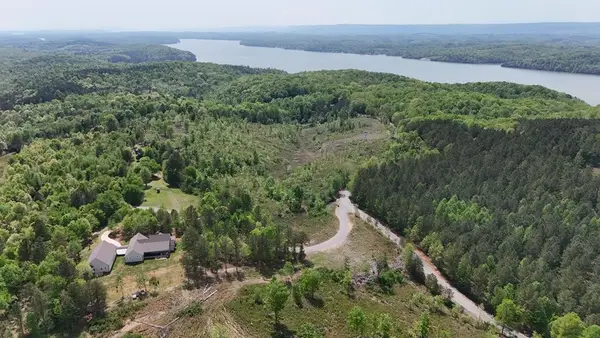 $119,900Active12 Acres
$119,900Active12 Acres13406 Eldridge Road, Harrison, TN 37341
MLS# 3123854Listed by: TRUE NORTH REAL ESTATE SERVICES, LLC - New
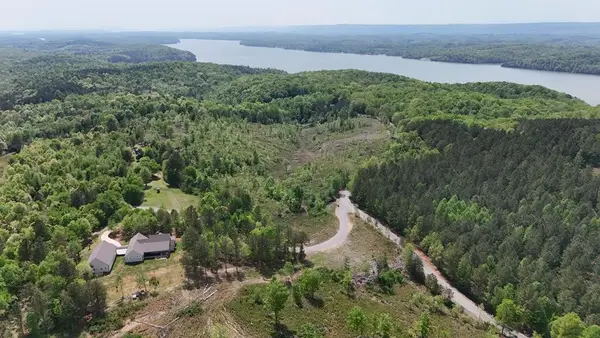 $64,900Active6.59 Acres
$64,900Active6.59 Acres13406 Eldridge Rd, Harrison, TN 37341
MLS# 3123857Listed by: TRUE NORTH REAL ESTATE SERVICES, LLC - Open Sun, 2 to 4pmNew
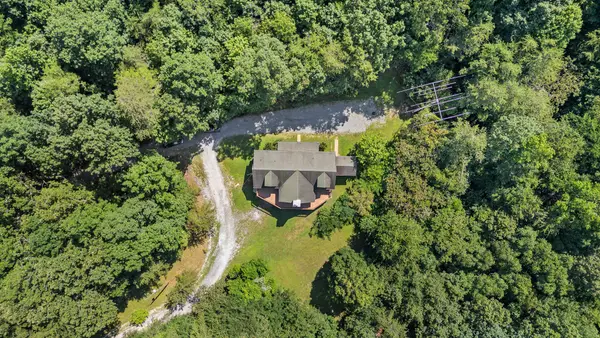 $850,000Active3 beds 3 baths2,554 sq. ft.
$850,000Active3 beds 3 baths2,554 sq. ft.7524 Banther Road, Harrison, TN 37341
MLS# 1528182Listed by: REAL ESTATE PARTNERS CHATTANOOGA LLC - New
 $315,000Active3 beds 2 baths1,776 sq. ft.
$315,000Active3 beds 2 baths1,776 sq. ft.6831 Knollcrest Drive, Harrison, TN 37341
MLS# 1528185Listed by: PORCHLIGHT REAL ESTATE LLC - New
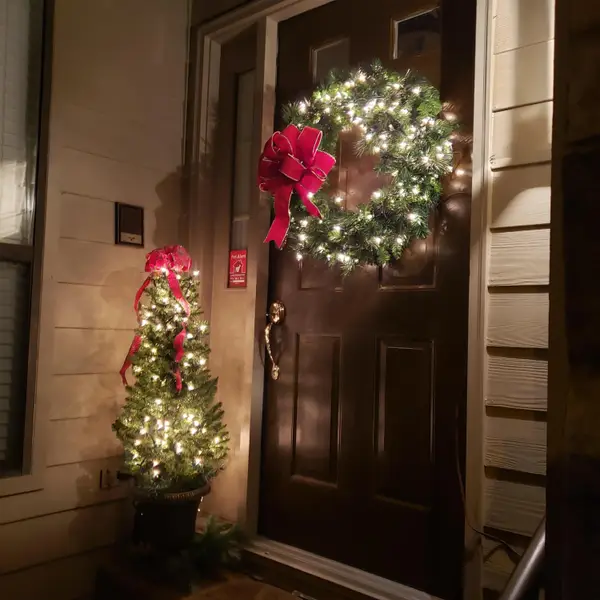 $575,000Active4 beds 3 baths3,575 sq. ft.
$575,000Active4 beds 3 baths3,575 sq. ft.5910 Rainbow Springs Drive, Chattanooga, TN 37416
MLS# 1528145Listed by: RE/MAX PROPERTIES

