6508 Dogwood Drive, Harrison, TN 37341
Local realty services provided by:Better Homes and Gardens Real Estate Signature Brokers
6508 Dogwood Drive,Harrison, TN 37341
$1,989,000
- 4 Beds
- 5 Baths
- 5,412 sq. ft.
- Single family
- Pending
Listed by: linda w gaddis, rebekah ramquist
Office: 35 south real estate & design, llc.
MLS#:1522257
Source:TN_CAR
Price summary
- Price:$1,989,000
- Price per sq. ft.:$367.52
About this home
Experience exceptional waterfront living at 6508 Dogwood Drive. This remarkable residence offers captivating water views of Ware Branch off the main channel of the Tennessee River, combining timeless architectural character with the ultimate in comfort and recreation.
The exterior impresses with classic stone and Hardi shake siding, complementing the natural beauty of the setting. New Roof was installed in 2024. Inside, four spacious bedrooms and four-and-a-half baths provide both privacy and flow, perfect for everyday living and entertaining. Expansive windows invite natural light and frame tranquil views of the water throughout the home.
Outdoor living takes center stage with a private boat dock featuring double slips—ideal for both your boat and Wave Runners—with year-round deep-water access. Whether you're launching an afternoon adventure, relaxing on the dock, or taking in breathtaking sunsets from the deck, this home offers an unparalleled connection to the river.
Car enthusiasts and hobbyists alike will appreciate the three-car attached garage and a separate two-car detached garage, each with finished bonus spaces above, offering the flexibility for guest quarters, home offices, or recreation areas.
Blending refined finishes, generous living spaces, and an enviable waterfront location, this Harrison home offers a rare opportunity to enjoy luxury lake life just minutes from the conveniences of Chattanooga.
Contact an agent
Home facts
- Year built:2009
- Listing ID #:1522257
- Added:68 day(s) ago
- Updated:December 21, 2025 at 08:31 AM
Rooms and interior
- Bedrooms:4
- Total bathrooms:5
- Full bathrooms:4
- Half bathrooms:1
- Living area:5,412 sq. ft.
Heating and cooling
- Cooling:Attic Fan, Ceiling Fan(s), Central Air, ENERGY STAR Qualified Equipment, Electric, Geothermal, Zoned
- Heating:ENERGY STAR Qualified Equipment, Geothermal, Heating, Hot Water, Zoned
Structure and exterior
- Roof:Asphalt, Shingle
- Year built:2009
- Building area:5,412 sq. ft.
- Lot area:0.97 Acres
Utilities
- Water:Public, Water Connected
- Sewer:Septic Tank, Sewer Not Available
Finances and disclosures
- Price:$1,989,000
- Price per sq. ft.:$367.52
- Tax amount:$5,513
New listings near 6508 Dogwood Drive
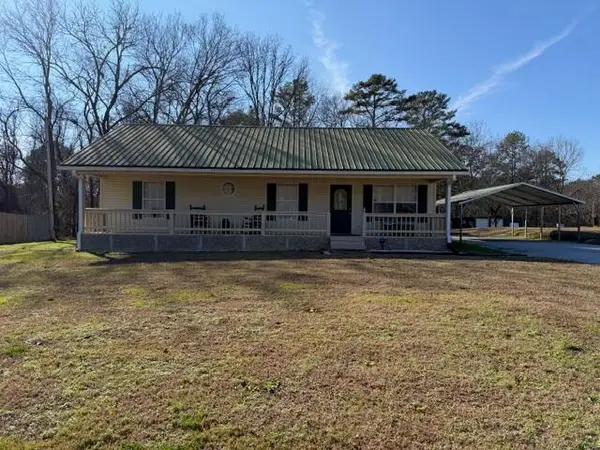 $269,900Active3 beds 2 baths1,144 sq. ft.
$269,900Active3 beds 2 baths1,144 sq. ft.6410 Shirley Pond Road, Harrison, TN 37341
MLS# 1524779Listed by: KELLER WILLIAMS REALTY- New
 $1,390,000Active3 beds 6 baths5,654 sq. ft.
$1,390,000Active3 beds 6 baths5,654 sq. ft.13318 Birchwood Pike, Harrison, TN 37341
MLS# 1525435Listed by: KELLER WILLIAMS REALTY - New
 $499,000Active3 beds 3 baths2,097 sq. ft.
$499,000Active3 beds 3 baths2,097 sq. ft.6323 Shirley Pond Road, Harrison, TN 37341
MLS# 1525327Listed by: EXP REALTY, LLC - New
 $240,000Active-- beds -- baths1,843 sq. ft.
$240,000Active-- beds -- baths1,843 sq. ft.5041/5043 Shoals Lane, Chattanooga, TN 37416
MLS# 1525288Listed by: KELLER WILLIAMS REALTY - Open Sun, 2 to 4pmNew
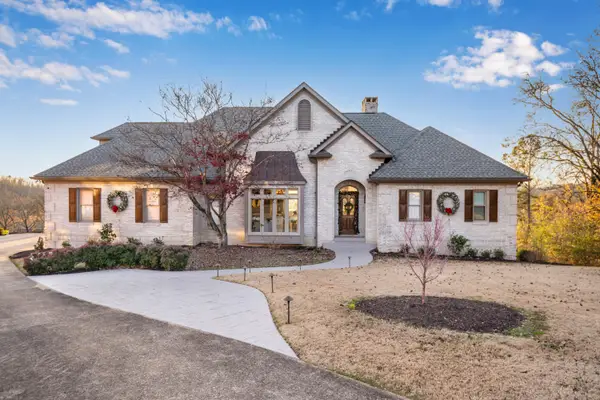 $1,200,000Active4 beds 5 baths4,346 sq. ft.
$1,200,000Active4 beds 5 baths4,346 sq. ft.6923 Spyglass Court, Chattanooga, TN 37416
MLS# 1525280Listed by: RE/MAX PROPERTIES  $579,900Pending3 beds 3 baths2,510 sq. ft.
$579,900Pending3 beds 3 baths2,510 sq. ft.7347 Coastal Drive, Harrison, TN 37341
MLS# 1525260Listed by: UNITED REAL ESTATE EXPERTS- New
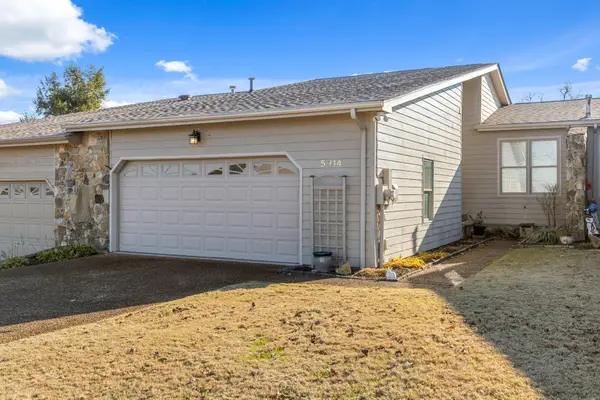 $375,000Active3 beds 3 baths2,575 sq. ft.
$375,000Active3 beds 3 baths2,575 sq. ft.5914 Rainbow Springs Dr, Chattanooga, TN 37416
MLS# 3061530Listed by: GREATER DOWNTOWN REALTY DBA KELLER WILLIAMS REALTY  $594,000Active3 beds 2 baths1,450 sq. ft.
$594,000Active3 beds 2 baths1,450 sq. ft.6206 Lynn Road, Harrison, TN 37341
MLS# 1524695Listed by: REAL ESTATE 9, LLC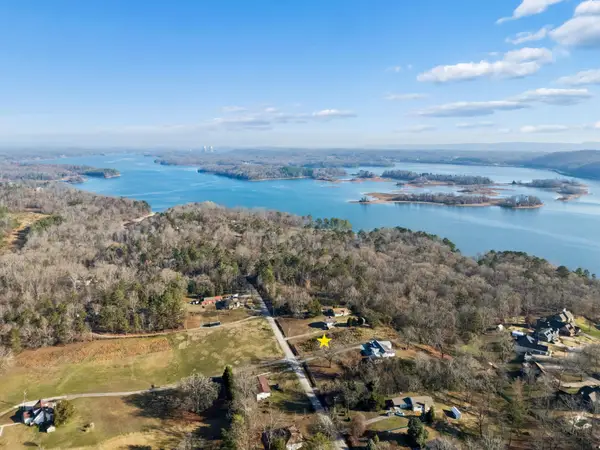 $60,000Pending1 Acres
$60,000Pending1 Acres6938 Glover Road, Chattanooga, TN 37416
MLS# 1525121Listed by: CRYE-LEIKE, REALTORS- New
 $310,000Active2 beds 2 baths2,200 sq. ft.
$310,000Active2 beds 2 baths2,200 sq. ft.9516 Pearson Road, Harrison, TN 37341
MLS# 1525089Listed by: EXP REALTY, LLC
