6591 Chipmunk Drive, Harrison, TN 37341
Local realty services provided by:Better Homes and Gardens Real Estate Jackson Realty
6591 Chipmunk Drive,Harrison, TN 37341
$10,000,000
- 4 Beds
- 3 Baths
- 2,637 sq. ft.
- Single family
- Active
Listed by: james perry
Office: the james company real estate brokers & development
MLS#:1381372
Source:TN_CAR
Price summary
- Price:$10,000,000
- Price per sq. ft.:$3,792.19
About this home
A RARE FIND - YEAR-ROUND DEEP WATER. 678 feet of WATERFRONTAGE. Excellent lake frontage topography. Prime Waconda Point deep water inlet location with privacy and solitude galore. 15.5 acres on Waconda Pont. Offering includes 3 houses. House #1 - 6524 Chipmunk, 3 bedrooms 2 baths, 2214 sq ft. House # 2 - 6430 Bayshore, 3 bedrooms, 2 baths, 2533 sq ft. Location, location, location = The Best! Estate property or can be subdivided for new construction. New custom built boathouse and dock. Docking ability measurements - a 55 ft boat in photos. Incredible views...serene to say the least. Original waterfront home is currently under construction (95% transformation) whereas total renovation is near completion...Therefore the current offering is for a limited time only. By appointment only...listing agent must be present. The additional addresses of 6524 Chipmunk and 6430 Bayshore when looking on the tax record.
Proof of funds must be provided prior to confirmation of appointment.
24/48 hours advance notice is required
Contact an agent
Home facts
- Year built:1966
- Listing ID #:1381372
- Added:849 day(s) ago
- Updated:February 12, 2026 at 03:27 PM
Rooms and interior
- Bedrooms:4
- Total bathrooms:3
- Full bathrooms:2
- Half bathrooms:1
- Living area:2,637 sq. ft.
Heating and cooling
- Cooling:Central Air, Electric, Multi Units
- Heating:Central, Electric, Heating
Structure and exterior
- Roof:Shingle
- Year built:1966
- Building area:2,637 sq. ft.
- Lot area:15.5 Acres
Utilities
- Water:Well
- Sewer:Septic Tank
Finances and disclosures
- Price:$10,000,000
- Price per sq. ft.:$3,792.19
- Tax amount:$5,342
New listings near 6591 Chipmunk Drive
- New
 $275,000Active3 beds 2 baths1,244 sq. ft.
$275,000Active3 beds 2 baths1,244 sq. ft.9208 Misty Ridge Drive, Chattanooga, TN 37416
MLS# 1528335Listed by: ROGUE REAL ESTATE COMPANY LLC - New
 $260,000Active3 beds 2 baths1,300 sq. ft.
$260,000Active3 beds 2 baths1,300 sq. ft.5917 Hillcrest Drive, Harrison, TN 37341
MLS# 1528317Listed by: REAL ESTATE PARTNERS CHATTANOOGA LLC - New
 $430,000Active3 beds 2 baths1,840 sq. ft.
$430,000Active3 beds 2 baths1,840 sq. ft.6656 River Stream Drive, Harrison, TN 37341
MLS# 1528265Listed by: KELLER WILLIAMS REALTY - New
 $415,980Active23.11 Acres
$415,980Active23.11 Acres23.11 Ac John Wesley Trail, Harrison, TN 37341
MLS# 1528244Listed by: CRYE-LEIKE REALTORS-ATHENS - New
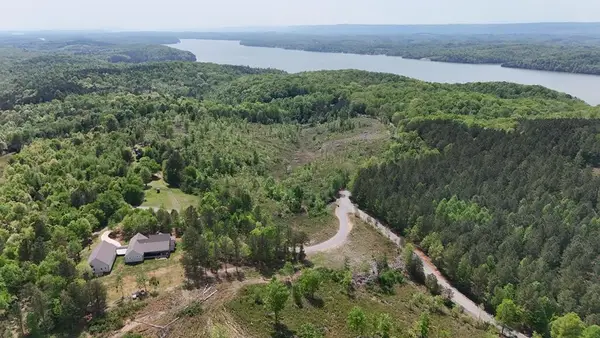 $59,900Active6.17 Acres
$59,900Active6.17 Acres13406 Eldridge Road, Harrison, TN 37341
MLS# 3124520Listed by: TRUE NORTH REAL ESTATE SERVICES, LLC - New
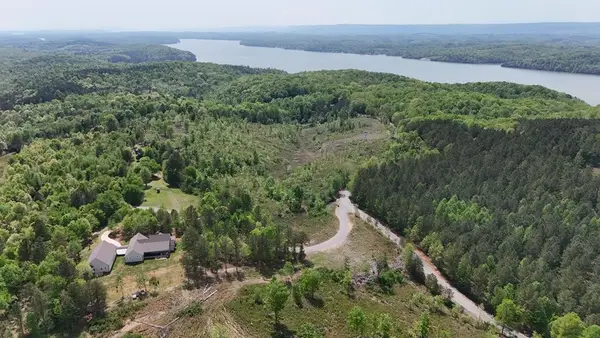 $119,900Active12 Acres
$119,900Active12 Acres13406 Eldridge Road, Harrison, TN 37341
MLS# 3123854Listed by: TRUE NORTH REAL ESTATE SERVICES, LLC - New
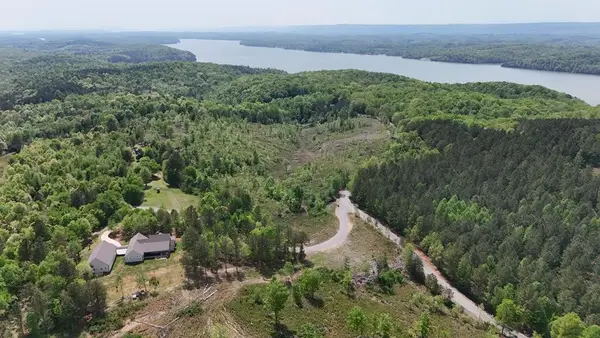 $64,900Active6.59 Acres
$64,900Active6.59 Acres13406 Eldridge Rd, Harrison, TN 37341
MLS# 3123857Listed by: TRUE NORTH REAL ESTATE SERVICES, LLC - Open Sun, 2 to 4pmNew
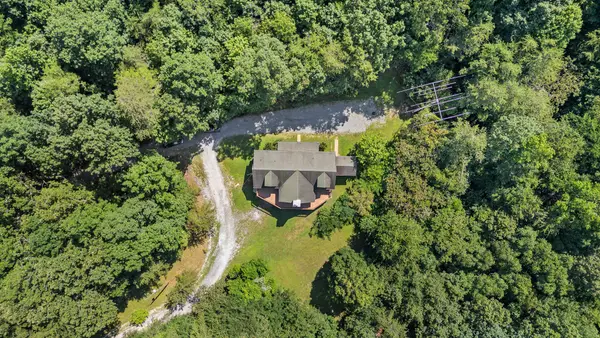 $850,000Active3 beds 3 baths2,554 sq. ft.
$850,000Active3 beds 3 baths2,554 sq. ft.7524 Banther Road, Harrison, TN 37341
MLS# 1528182Listed by: REAL ESTATE PARTNERS CHATTANOOGA LLC - New
 $315,000Active3 beds 2 baths1,776 sq. ft.
$315,000Active3 beds 2 baths1,776 sq. ft.6831 Knollcrest Drive, Harrison, TN 37341
MLS# 1528185Listed by: PORCHLIGHT REAL ESTATE LLC - New
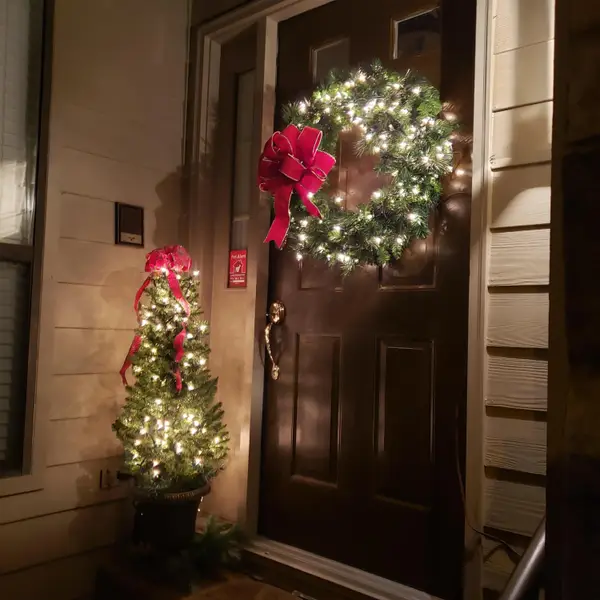 $575,000Active4 beds 3 baths3,575 sq. ft.
$575,000Active4 beds 3 baths3,575 sq. ft.5910 Rainbow Springs Drive, Chattanooga, TN 37416
MLS# 1528145Listed by: RE/MAX PROPERTIES

