6638 Sandwood Circle, Harrison, TN 37341
Local realty services provided by:Better Homes and Gardens Real Estate Signature Brokers
6638 Sandwood Circle,Harrison, TN 37341
$279,900
- 3 Beds
- 2 Baths
- 1,795 sq. ft.
- Single family
- Pending
Listed by: adam hammond
Office: bender realty
MLS#:20252983
Source:TN_RCAR
Price summary
- Price:$279,900
- Price per sq. ft.:$155.93
About this home
SELLER WILL PAY $10,000 OF BUYER'S CLOSING COSTS!
Welcome to this 3-bedroom, 2-bath split foyer home located in the desirable Harrison area. Offering just under 1,800 square feet of comfortable living space, this property features a warm and inviting living room with hardwood floors, perfect for relaxing or entertaining.
The enormous primary bedroom includes a luxurious soaking tub, providing a peaceful retreat at the end of the day. The partially finished basement offers flexibility with a dedicated hobby/workroom, laundry area, and additional storage.
Enjoy morning coffee or evening breezes in the bright and airy sunroom, which also includes a secondary laundry hookup for added convenience. Outdoor enthusiasts and hobbyists will love the separate workshop and additional storage shed, offering plenty of space for tools, projects, and more.
Whether you're looking for functional space or room to personalize, this Harrison home offers comfort, utility, and great potential. Seller agrees to pay $10,000 of buyer's closing costs with an accepted full price offer. Schedule your showing today!
Contact an agent
Home facts
- Year built:1973
- Listing ID #:20252983
- Added:224 day(s) ago
- Updated:February 10, 2026 at 08:36 AM
Rooms and interior
- Bedrooms:3
- Total bathrooms:2
- Full bathrooms:2
- Living area:1,795 sq. ft.
Heating and cooling
- Cooling:Central Air, Window Unit(s)
- Heating:Natural Gas
Structure and exterior
- Roof:Metal, Pitched
- Year built:1973
- Building area:1,795 sq. ft.
- Lot area:0.24 Acres
Schools
- High school:Central High
- Middle school:Brown
- Elementary school:Harrison Elem.
Utilities
- Water:Public, Water Connected
- Sewer:Septic Tank
Finances and disclosures
- Price:$279,900
- Price per sq. ft.:$155.93
- Tax amount:$808
New listings near 6638 Sandwood Circle
- New
 $275,000Active3 beds 2 baths1,244 sq. ft.
$275,000Active3 beds 2 baths1,244 sq. ft.9208 Misty Ridge Drive, Chattanooga, TN 37416
MLS# 1528335Listed by: ROGUE REAL ESTATE COMPANY LLC - New
 $260,000Active3 beds 2 baths1,300 sq. ft.
$260,000Active3 beds 2 baths1,300 sq. ft.5917 Hillcrest Drive, Harrison, TN 37341
MLS# 1528317Listed by: REAL ESTATE PARTNERS CHATTANOOGA LLC - New
 $430,000Active3 beds 2 baths1,840 sq. ft.
$430,000Active3 beds 2 baths1,840 sq. ft.6656 River Stream Drive, Harrison, TN 37341
MLS# 1528265Listed by: KELLER WILLIAMS REALTY - New
 $415,980Active23.11 Acres
$415,980Active23.11 Acres23.11 Ac John Wesley Trail, Harrison, TN 37341
MLS# 1528244Listed by: CRYE-LEIKE REALTORS-ATHENS - New
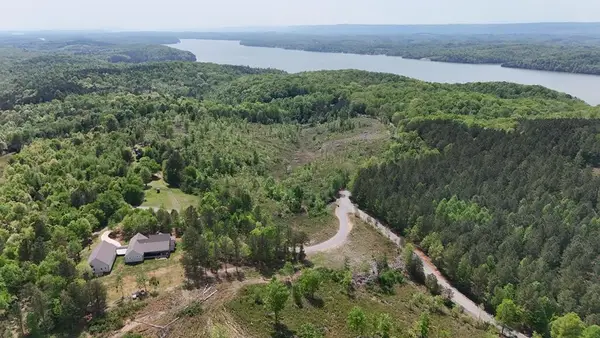 $59,900Active6.17 Acres
$59,900Active6.17 Acres13406 Eldridge Road, Harrison, TN 37341
MLS# 3124520Listed by: TRUE NORTH REAL ESTATE SERVICES, LLC - New
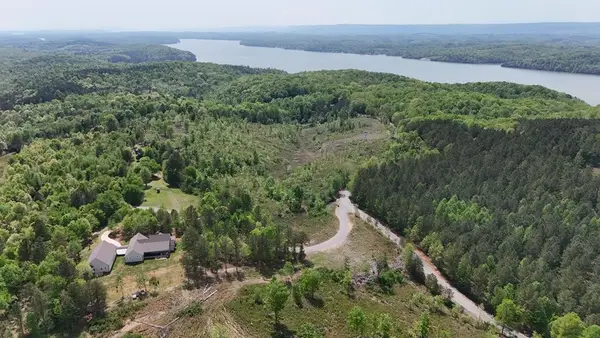 $119,900Active12 Acres
$119,900Active12 Acres13406 Eldridge Road, Harrison, TN 37341
MLS# 3123854Listed by: TRUE NORTH REAL ESTATE SERVICES, LLC - New
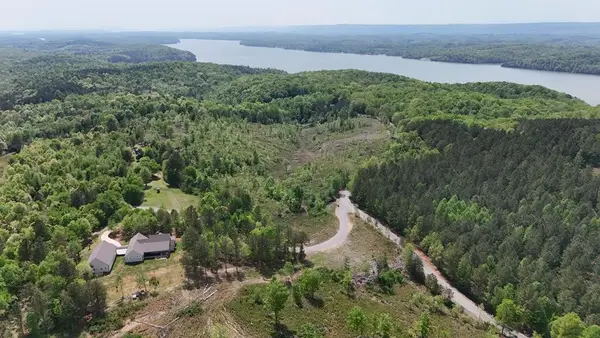 $64,900Active6.59 Acres
$64,900Active6.59 Acres13406 Eldridge Rd, Harrison, TN 37341
MLS# 3123857Listed by: TRUE NORTH REAL ESTATE SERVICES, LLC - Open Sun, 2 to 4pmNew
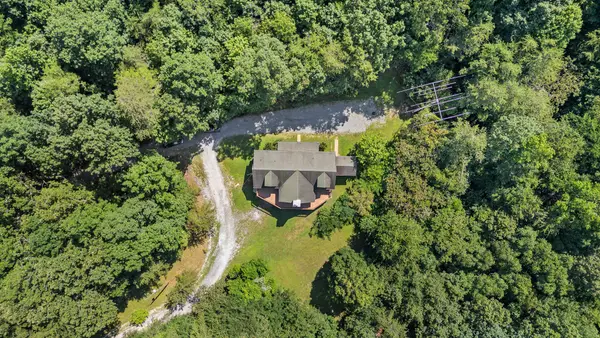 $850,000Active3 beds 3 baths2,554 sq. ft.
$850,000Active3 beds 3 baths2,554 sq. ft.7524 Banther Road, Harrison, TN 37341
MLS# 1528182Listed by: REAL ESTATE PARTNERS CHATTANOOGA LLC - New
 $315,000Active3 beds 2 baths1,776 sq. ft.
$315,000Active3 beds 2 baths1,776 sq. ft.6831 Knollcrest Drive, Harrison, TN 37341
MLS# 1528185Listed by: PORCHLIGHT REAL ESTATE LLC - New
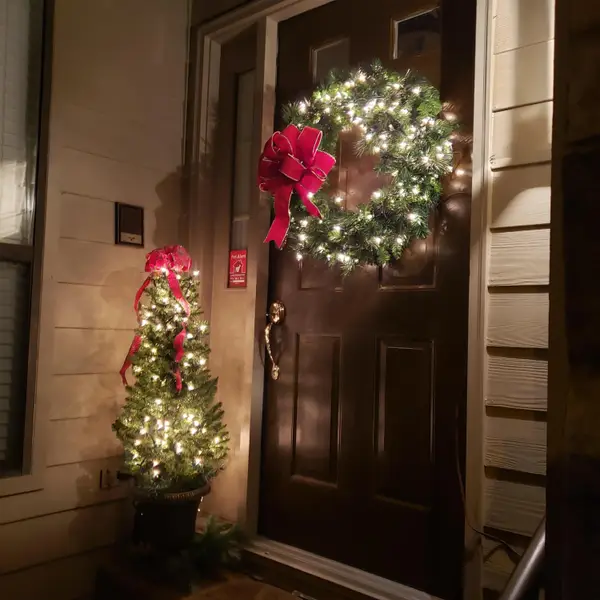 $575,000Active4 beds 3 baths3,575 sq. ft.
$575,000Active4 beds 3 baths3,575 sq. ft.5910 Rainbow Springs Drive, Chattanooga, TN 37416
MLS# 1528145Listed by: RE/MAX PROPERTIES

