7128 Golden Pond Lane, Harrison, TN 37341
Local realty services provided by:Better Homes and Gardens Real Estate Signature Brokers
7128 Golden Pond Lane,Harrison, TN 37341
$579,900
- 4 Beds
- 2 Baths
- 1,947 sq. ft.
- Single family
- Active
Listed by: michael jackson
Office: nu vision realty
MLS#:1518598
Source:TN_CAR
Price summary
- Price:$579,900
- Price per sq. ft.:$297.84
About this home
*If buyer uses preferred lender, lender will provide up to $4000 in closing costs or a 1/0 interest rate buydown.*
Tucked away on a quiet lane yet only minutes from the conveniences of Harrison, this nearly 2,000-square-foot home sits on just under two serene acres—offering space, privacy, and potential that's hard to find in today's market.
From the moment you step inside, it's clear this residence has been reborn. Every detail has been thoughtfully upgraded: a brand-new roof overhead, luxury flooring underfoot, and a gourmet kitchen with granite countertops, gleaming new stainless steel appliances, and an easy flow into the dining and living spaces. Both bathrooms have been reimagined with custom tile showers, while the owner's suite boasts a huge walk-in closet. Screened back porch—perfect for morning coffee or quiet evenings in the breeze.
The main residence welcomes you with a thoughtful layout and open floor plan designed for both everyday living and memorable gatherings. Generously sized rooms invite natural light, while the surrounding property frames every window with peaceful views of mature trees and open skies. Full-sized basement features an oversized 2-car garage and workshop area.
Adding to the property's versatility is a second dwelling—a manufactured home with endless possibilities. Use it as a guest house, rental income opportunity, creative studio, or additional storage. Prefer a blank slate? The seller is open to removing it before closing, leaving you with a pristine expanse of land to shape as you wish.
Outdoors, the nearly two-acre lot is a canvas for your vision—whether it's gardening, recreation, or simply enjoying the quiet beauty of nature. With plenty of room between neighbors, you'll find the perfect balance of community and seclusion.
Contact an agent
Home facts
- Year built:1972
- Listing ID #:1518598
- Added:141 day(s) ago
- Updated:January 02, 2026 at 03:56 PM
Rooms and interior
- Bedrooms:4
- Total bathrooms:2
- Full bathrooms:2
- Living area:1,947 sq. ft.
Heating and cooling
- Cooling:Central Air, Electric
- Heating:Central, Electric, Heating
Structure and exterior
- Roof:Shingle
- Year built:1972
- Building area:1,947 sq. ft.
- Lot area:1.91 Acres
Utilities
- Water:Public, Water Connected
- Sewer:Septic Tank
Finances and disclosures
- Price:$579,900
- Price per sq. ft.:$297.84
- Tax amount:$1,142
New listings near 7128 Golden Pond Lane
- New
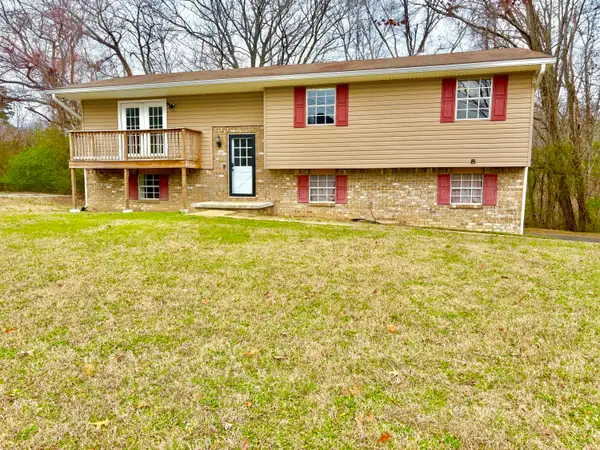 $290,000Active3 beds 2 baths1,621 sq. ft.
$290,000Active3 beds 2 baths1,621 sq. ft.6421 Fairest Drive, Harrison, TN 37341
MLS# 1525788Listed by: COLDWELL BANKER KINARD REALTY - GA - New
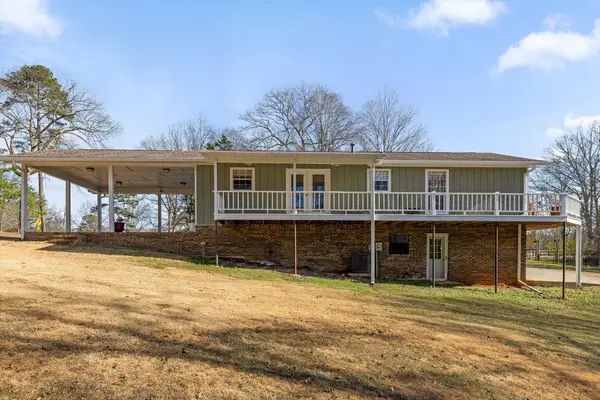 $350,000Active3 beds 2 baths1,264 sq. ft.
$350,000Active3 beds 2 baths1,264 sq. ft.6616 Ramsey Road, Harrison, TN 37341
MLS# 1523269Listed by: BERKSHIRE HATHAWAY HOMESERVICES J DOUGLAS PROPERTIES - New
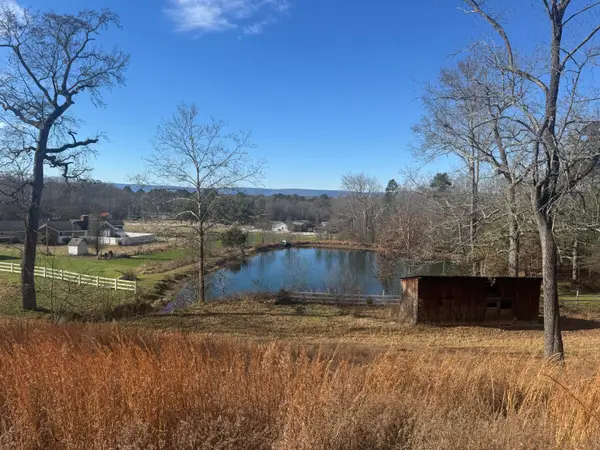 $185,000Active1.59 Acres
$185,000Active1.59 Acres6041 Shirley Pond Road, Harrison, TN 37341
MLS# 1525793Listed by: COLDWELL BANKER PRYOR REALTY 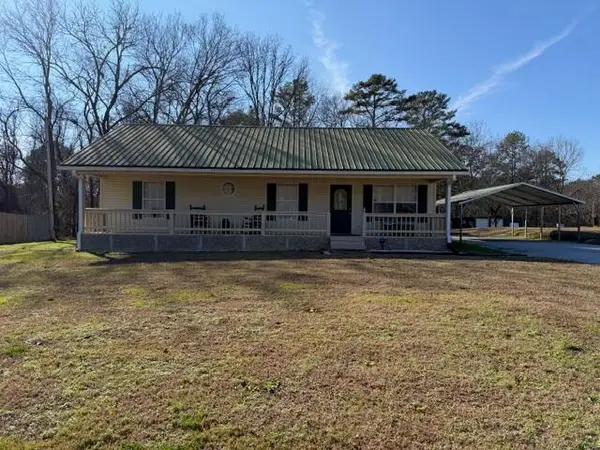 $269,900Active3 beds 2 baths1,144 sq. ft.
$269,900Active3 beds 2 baths1,144 sq. ft.6410 Shirley Pond Road, Harrison, TN 37341
MLS# 1524779Listed by: KELLER WILLIAMS REALTY $1,390,000Active3 beds 6 baths5,654 sq. ft.
$1,390,000Active3 beds 6 baths5,654 sq. ft.13318 Birchwood Pike, Harrison, TN 37341
MLS# 1525435Listed by: KELLER WILLIAMS REALTY $499,000Active3 beds 3 baths2,097 sq. ft.
$499,000Active3 beds 3 baths2,097 sq. ft.6323 Shirley Pond Road, Harrison, TN 37341
MLS# 1525327Listed by: EXP REALTY, LLC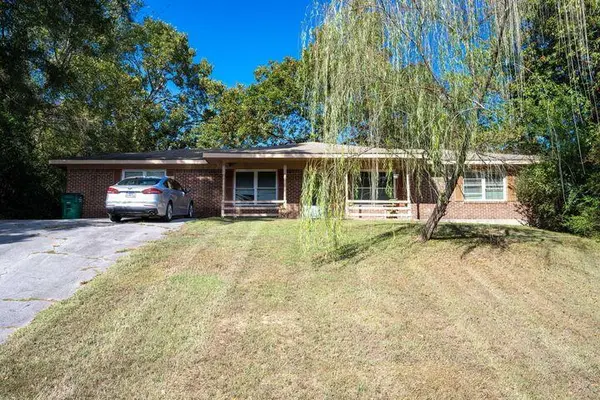 $240,000Active-- beds -- baths1,843 sq. ft.
$240,000Active-- beds -- baths1,843 sq. ft.5041/5043 Shoals Lane, Chattanooga, TN 37416
MLS# 1525288Listed by: KELLER WILLIAMS REALTY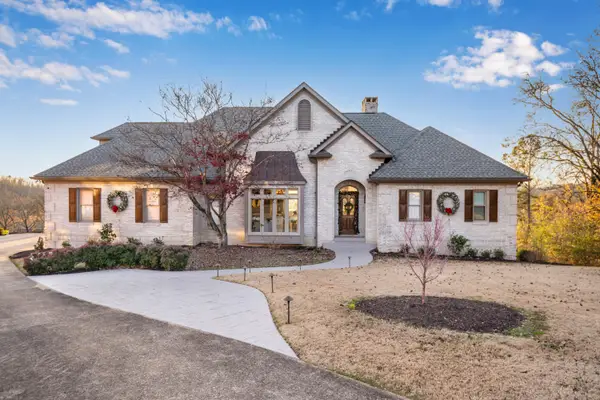 $1,200,000Pending4 beds 5 baths4,346 sq. ft.
$1,200,000Pending4 beds 5 baths4,346 sq. ft.6923 Spyglass Court, Chattanooga, TN 37416
MLS# 1525280Listed by: RE/MAX PROPERTIES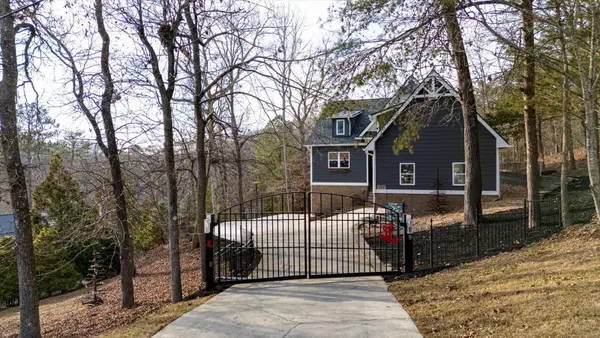 $579,900Pending3 beds 3 baths2,510 sq. ft.
$579,900Pending3 beds 3 baths2,510 sq. ft.7347 Coastal Drive, Harrison, TN 37341
MLS# 1525260Listed by: UNITED REAL ESTATE EXPERTS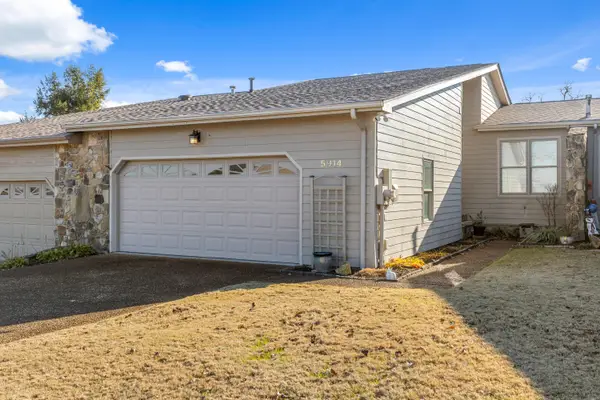 $375,000Active3 beds 3 baths2,575 sq. ft.
$375,000Active3 beds 3 baths2,575 sq. ft.5914 Rainbow Springs Dr, Chattanooga, TN 37416
MLS# 1525250Listed by: KELLER WILLIAMS REALTY
