7411 Chad Road, Harrison, TN 37341
Local realty services provided by:Better Homes and Gardens Real Estate Signature Brokers
7411 Chad Road,Harrison, TN 37341
$289,900
- 4 Beds
- 3 Baths
- 1,937 sq. ft.
- Single family
- Active
Listed by: teresa young
Office: re/max experience
MLS#:20253464
Source:TN_RCAR
Price summary
- Price:$289,900
- Price per sq. ft.:$149.66
About this home
This charming four-bedroom, three-full bath home, nestled in the heart of Harrison, Tennessee, offers a perfect blend of comfort, style and outdoor fun, making it an ideal place to call home.
Spacious Living: Featuring two primary bedrooms, each with an adjoining en-suite for added privacy and convenience. The extra spacious primary suite boasts a luxurious spa-like en-suite with a jetted tub and a walk-in shower, creating your personal retreat.
The kitchen includes a stylish stone tile backsplash and unique stone tiled, breakfast bar, includes all appliances, including the refrigerator, making meal prep and entertaining a breeze.
Cozy but spacious living room is great for relaxing or entertaining.
Two additional bedrooms and another full bathroom provide ample space for family, guests or a home office.
Laundry room with shelving, makes this chore a breeze.
Step outside to the wraparound covered porch, perfect for enjoying the breathtaking mountain views and relaxing outdoors. The fenced backyard is ideal for family gathering and playtime.
Centrally situated between Chattanooga and Cleveland, with close proximity to Harrison Bay Park- a paradise for water sports enthusiasts!!
This home offers a perfect combination of comfort, style and outdoor recreation. Don't miss the opportunity to make this beautiful Harrison property your new home!!
Listing Agent is related to the Seller.
Seller is only selling because she lost her husband in a tragic accident, so home is being sold as is.
Contact an agent
Home facts
- Year built:1985
- Listing ID #:20253464
- Added:199 day(s) ago
- Updated:February 10, 2026 at 03:24 PM
Rooms and interior
- Bedrooms:4
- Total bathrooms:3
- Full bathrooms:3
- Living area:1,937 sq. ft.
Heating and cooling
- Cooling:Ceiling Fan(s), Central Air
- Heating:Central, Electric
Structure and exterior
- Roof:Shingle
- Year built:1985
- Building area:1,937 sq. ft.
- Lot area:1.41 Acres
Schools
- High school:Central
- Middle school:Hunter
- Elementary school:Snowhill
Utilities
- Water:Public, Water Connected
- Sewer:Septic Tank
Finances and disclosures
- Price:$289,900
- Price per sq. ft.:$149.66
- Tax amount:$913
New listings near 7411 Chad Road
- New
 $275,000Active3 beds 2 baths1,244 sq. ft.
$275,000Active3 beds 2 baths1,244 sq. ft.9208 Misty Ridge Drive, Chattanooga, TN 37416
MLS# 1528335Listed by: ROGUE REAL ESTATE COMPANY LLC - New
 $260,000Active3 beds 2 baths1,300 sq. ft.
$260,000Active3 beds 2 baths1,300 sq. ft.5917 Hillcrest Drive, Harrison, TN 37341
MLS# 1528317Listed by: REAL ESTATE PARTNERS CHATTANOOGA LLC - New
 $430,000Active3 beds 2 baths1,840 sq. ft.
$430,000Active3 beds 2 baths1,840 sq. ft.6656 River Stream Drive, Harrison, TN 37341
MLS# 1528265Listed by: KELLER WILLIAMS REALTY - New
 $415,980Active23.11 Acres
$415,980Active23.11 Acres23.11 Ac John Wesley Trail, Harrison, TN 37341
MLS# 1528244Listed by: CRYE-LEIKE REALTORS-ATHENS - New
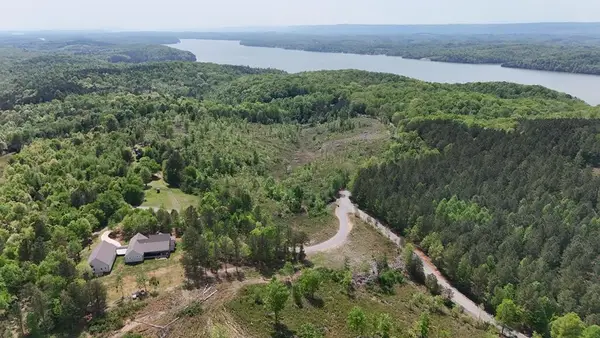 $59,900Active6.17 Acres
$59,900Active6.17 Acres13406 Eldridge Road, Harrison, TN 37341
MLS# 3124520Listed by: TRUE NORTH REAL ESTATE SERVICES, LLC - New
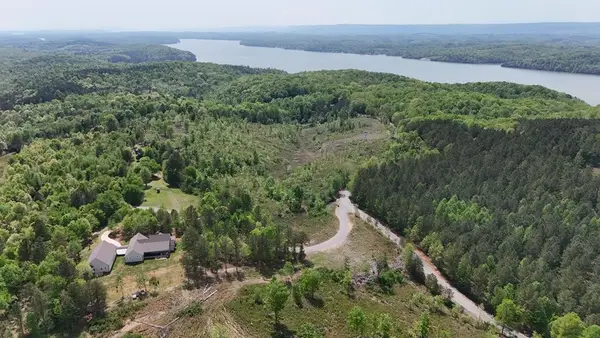 $119,900Active12 Acres
$119,900Active12 Acres13406 Eldridge Road, Harrison, TN 37341
MLS# 3123854Listed by: TRUE NORTH REAL ESTATE SERVICES, LLC - New
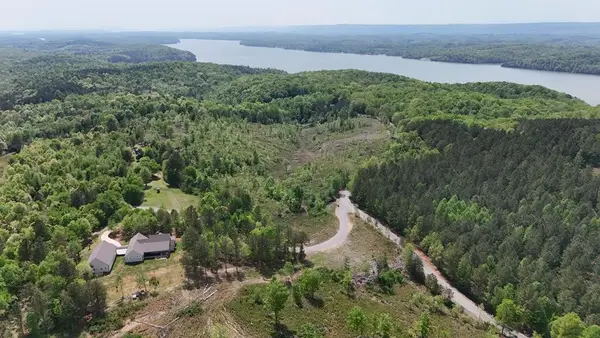 $64,900Active6.59 Acres
$64,900Active6.59 Acres13406 Eldridge Rd, Harrison, TN 37341
MLS# 3123857Listed by: TRUE NORTH REAL ESTATE SERVICES, LLC - Open Sun, 2 to 4pmNew
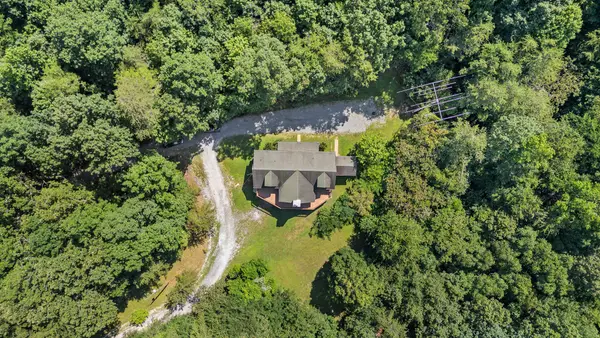 $850,000Active3 beds 3 baths2,554 sq. ft.
$850,000Active3 beds 3 baths2,554 sq. ft.7524 Banther Road, Harrison, TN 37341
MLS# 1528182Listed by: REAL ESTATE PARTNERS CHATTANOOGA LLC - New
 $315,000Active3 beds 2 baths1,776 sq. ft.
$315,000Active3 beds 2 baths1,776 sq. ft.6831 Knollcrest Drive, Harrison, TN 37341
MLS# 1528185Listed by: PORCHLIGHT REAL ESTATE LLC - New
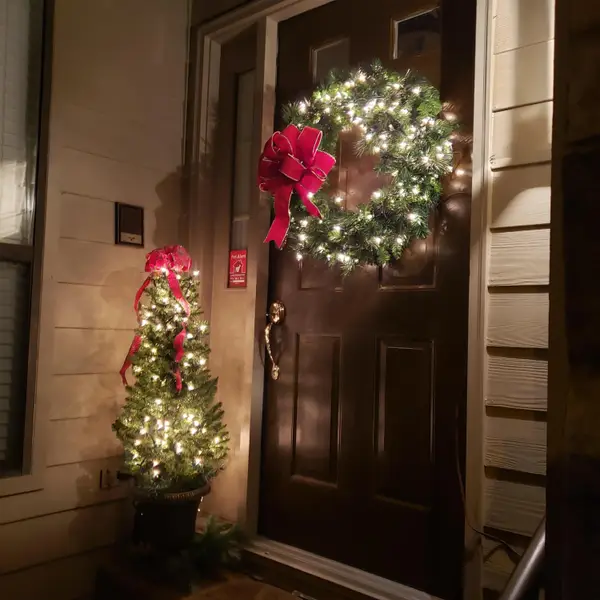 $575,000Active4 beds 3 baths3,575 sq. ft.
$575,000Active4 beds 3 baths3,575 sq. ft.5910 Rainbow Springs Drive, Chattanooga, TN 37416
MLS# 1528145Listed by: RE/MAX PROPERTIES

