7524 Banther Road, Harrison, TN 37341
Local realty services provided by:Better Homes and Gardens Real Estate Jackson Realty
7524 Banther Road,Harrison, TN 37341
$739,000
- 3 Beds
- 3 Baths
- 2,554 sq. ft.
- Single family
- Active
Listed by: danielle volz
Office: real estate partners chattanooga llc.
MLS#:1515468
Source:TN_CAR
Price summary
- Price:$739,000
- Price per sq. ft.:$289.35
About this home
**Seller is offering $5,000 toward buyer's concessions!** Welcome to your private retreat nestled on 5.5 beautifully wooded acres in desirable Harrison, TN. This well-maintained 3-bedroom, 2.5-bath custom log home offers the perfect blend of rustic charm and modern convenience—just minutes from shopping, dining, Island Cove Marina, Harrison Bay State Park and Bear Trace Golf Course! Inside, you'll find 2,554 square feet of inviting living space featuring maple wood flooring, exposed Douglas Fir beams, soaring 25-foot ceilings, and abundant natural light. The open floor plan centers around a cozy living room fireplace, ideal for both everyday living and entertaining. The spacious loft area provides flexible space for a home office, media room, or additional sleeping quarters. The main-level primary suite includes direct access to the expansive back deck—perfect for enjoying peaceful mornings or evening sunsets. With two covered porches, this home offers multiple outdoor spaces to take in the serene surroundings. An additional 1,656 sq. ft of unfinished basement space provides incredible potential for future expansion—whether you're dreaming of a home gym, workshop, or guest suite. Additional features include: AT&T Fiber Optic internet installed, HAM/Amateur radio site with 60-foot tower (removable at buyer's request), plus additional acreage available if desired! Whether you're looking for a full-time residence or a weekend getaway, this log home checks all the boxes for privacy, space, and charm. Don't miss this rare opportunity! Schedule you private showing today!
Contact an agent
Home facts
- Year built:2002
- Listing ID #:1515468
- Added:180 day(s) ago
- Updated:December 23, 2025 at 04:52 PM
Rooms and interior
- Bedrooms:3
- Total bathrooms:3
- Full bathrooms:2
- Half bathrooms:1
- Living area:2,554 sq. ft.
Heating and cooling
- Cooling:Ceiling Fan(s), Central Air
- Heating:Heat Pump, Heating, Propane, Wood Stove
Structure and exterior
- Roof:Shingle
- Year built:2002
- Building area:2,554 sq. ft.
- Lot area:5.57 Acres
Utilities
- Water:Public
- Sewer:Septic Tank
Finances and disclosures
- Price:$739,000
- Price per sq. ft.:$289.35
- Tax amount:$1,706
New listings near 7524 Banther Road
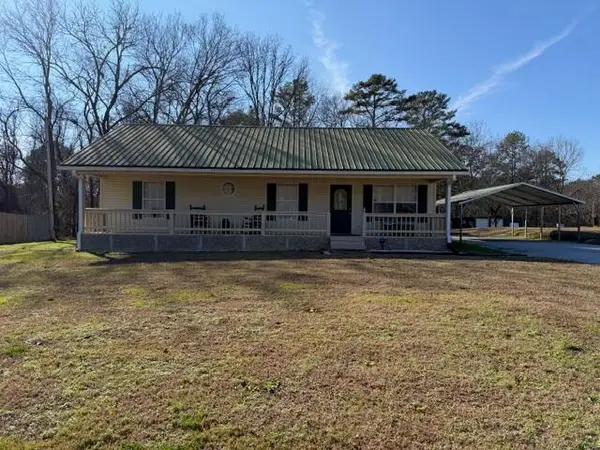 $269,900Active3 beds 2 baths1,144 sq. ft.
$269,900Active3 beds 2 baths1,144 sq. ft.6410 Shirley Pond Road, Harrison, TN 37341
MLS# 1524779Listed by: KELLER WILLIAMS REALTY- New
 $1,390,000Active3 beds 6 baths5,654 sq. ft.
$1,390,000Active3 beds 6 baths5,654 sq. ft.13318 Birchwood Pike, Harrison, TN 37341
MLS# 1525435Listed by: KELLER WILLIAMS REALTY - New
 $499,000Active3 beds 3 baths2,097 sq. ft.
$499,000Active3 beds 3 baths2,097 sq. ft.6323 Shirley Pond Road, Harrison, TN 37341
MLS# 1525327Listed by: EXP REALTY, LLC - New
 $240,000Active-- beds -- baths1,843 sq. ft.
$240,000Active-- beds -- baths1,843 sq. ft.5041/5043 Shoals Lane, Chattanooga, TN 37416
MLS# 1525288Listed by: KELLER WILLIAMS REALTY - New
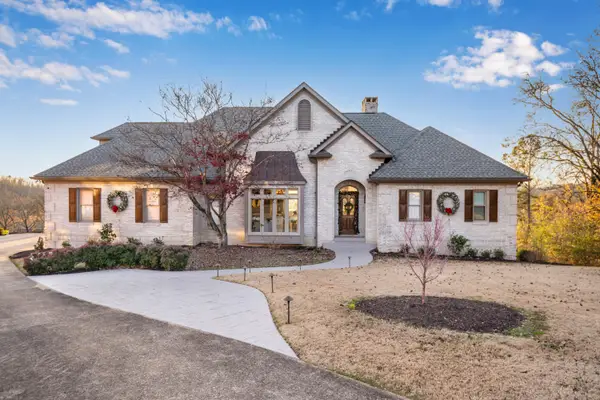 $1,200,000Active4 beds 5 baths4,346 sq. ft.
$1,200,000Active4 beds 5 baths4,346 sq. ft.6923 Spyglass Court, Chattanooga, TN 37416
MLS# 1525280Listed by: RE/MAX PROPERTIES 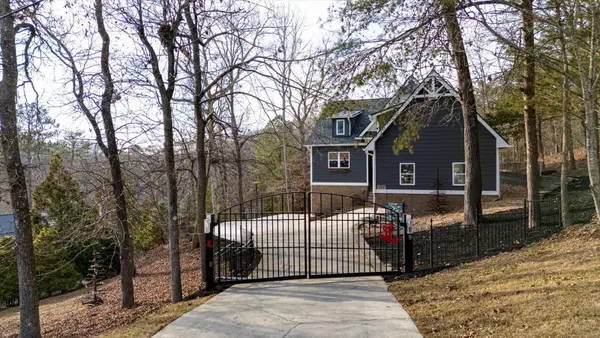 $579,900Pending3 beds 3 baths2,510 sq. ft.
$579,900Pending3 beds 3 baths2,510 sq. ft.7347 Coastal Drive, Harrison, TN 37341
MLS# 1525260Listed by: UNITED REAL ESTATE EXPERTS- New
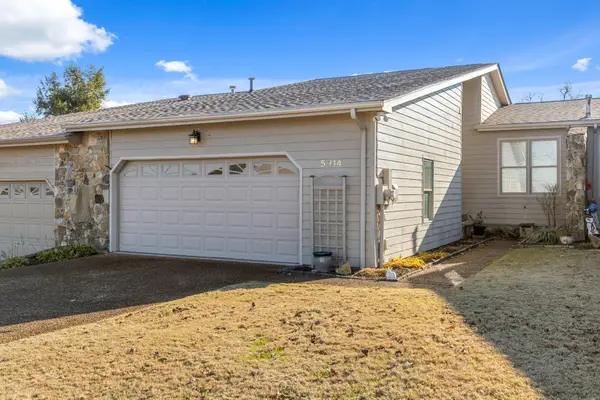 $375,000Active3 beds 3 baths2,575 sq. ft.
$375,000Active3 beds 3 baths2,575 sq. ft.5914 Rainbow Springs Dr, Chattanooga, TN 37416
MLS# 3061530Listed by: GREATER DOWNTOWN REALTY DBA KELLER WILLIAMS REALTY 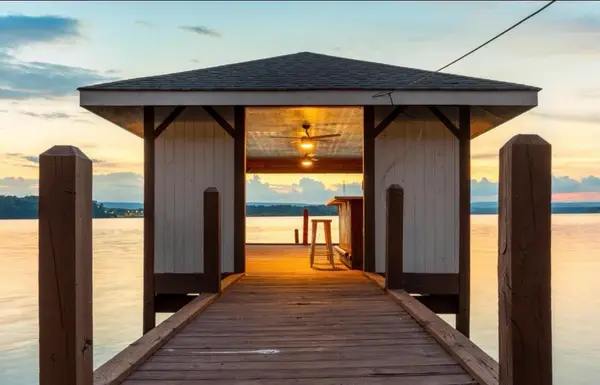 $594,000Active3 beds 2 baths1,450 sq. ft.
$594,000Active3 beds 2 baths1,450 sq. ft.6206 Lynn Road, Harrison, TN 37341
MLS# 1524695Listed by: REAL ESTATE 9, LLC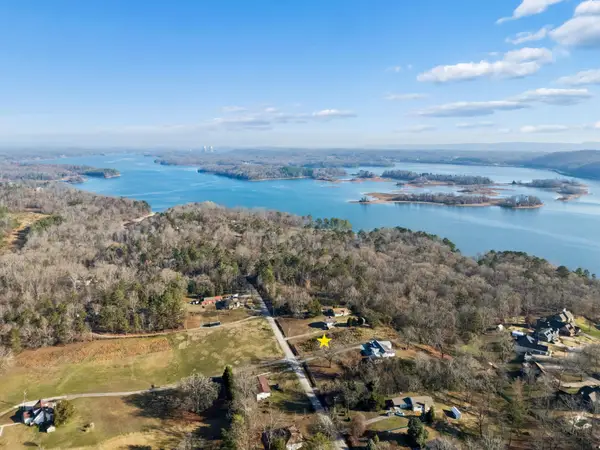 $60,000Pending1 Acres
$60,000Pending1 Acres6938 Glover Road, Chattanooga, TN 37416
MLS# 1525121Listed by: CRYE-LEIKE, REALTORS $310,000Active2 beds 2 baths2,200 sq. ft.
$310,000Active2 beds 2 baths2,200 sq. ft.9516 Pearson Road, Harrison, TN 37341
MLS# 1525089Listed by: EXP REALTY, LLC
