8024 Highway 58, Harrison, TN 37341
Local realty services provided by:Better Homes and Gardens Real Estate Jackson Realty
8024 Highway 58,Harrison, TN 37341
$1,095,000
- 4 Beds
- 3 Baths
- 2,826 sq. ft.
- Single family
- Active
Listed by: melody smith
Office: compass group realty,llc
MLS#:1521048
Source:TN_CAR
Price summary
- Price:$1,095,000
- Price per sq. ft.:$387.47
About this home
HARRISON BAY / ACREAGE / LOCATION! Discover the best of Tennessee living in this fully remodeled, all-brick home on 4.16± acres with breathtaking lake views — and direct access to Harrison Bay State Park right from your property! This rare setting offers both privacy and connection to nature, with water access and the beauty of the park as your neighbor. Thoughtfully redesigned with an open living concept, this one-level home with a full basement blends modern style with everyday comfort. Inside, you'll find new 2025 HVAC, cabinets, granite countertops, flooring, paint, lighting, and a stunning walk-in tile shower in the primary suite. The spacious kitchen opens to the living and dining areas, creating a seamless flow for family living and entertaining. A wall of windows in the sunroom floods the home with natural light and panoramic views, with easy access to the covered patio for outdoor relaxation. The full basement expands your options with two bedrooms, a full bath, workshop, and third-car garage—ideal for guests, hobbies, or an in-law suite. Parking and storage abound with a main-level two-car garage, a detached two-car garage with upstairs storage, and three additional bays. With room to roam, this property is perfect for recreation, gardening, or even horses—all just minutes from Island Cove Marina, local boat ramp (approximately 500 ft, from this property), restaurants, and grocery shopping. Move-in ready and beautifully updated, this home offers space, style, and a rare connection to Harrison Bay State Park. Homes like this don't come around often—schedule your private showing today!
Contact an agent
Home facts
- Year built:1984
- Listing ID #:1521048
- Added:141 day(s) ago
- Updated:February 12, 2026 at 03:27 PM
Rooms and interior
- Bedrooms:4
- Total bathrooms:3
- Full bathrooms:3
- Living area:2,826 sq. ft.
Heating and cooling
- Cooling:Ceiling Fan(s), Central Air, Electric
- Heating:Central, Electric, Heating
Structure and exterior
- Roof:Asphalt, Shingle
- Year built:1984
- Building area:2,826 sq. ft.
- Lot area:4.16 Acres
Utilities
- Water:Public, Water Connected, Well
- Sewer:Septic Tank
Finances and disclosures
- Price:$1,095,000
- Price per sq. ft.:$387.47
- Tax amount:$2,000
New listings near 8024 Highway 58
- New
 $275,000Active3 beds 2 baths1,244 sq. ft.
$275,000Active3 beds 2 baths1,244 sq. ft.9208 Misty Ridge Drive, Chattanooga, TN 37416
MLS# 1528335Listed by: ROGUE REAL ESTATE COMPANY LLC - New
 $260,000Active3 beds 2 baths1,300 sq. ft.
$260,000Active3 beds 2 baths1,300 sq. ft.5917 Hillcrest Drive, Harrison, TN 37341
MLS# 1528317Listed by: REAL ESTATE PARTNERS CHATTANOOGA LLC - New
 $430,000Active3 beds 2 baths1,840 sq. ft.
$430,000Active3 beds 2 baths1,840 sq. ft.6656 River Stream Drive, Harrison, TN 37341
MLS# 1528265Listed by: KELLER WILLIAMS REALTY - New
 $415,980Active23.11 Acres
$415,980Active23.11 Acres23.11 Ac John Wesley Trail, Harrison, TN 37341
MLS# 1528244Listed by: CRYE-LEIKE REALTORS-ATHENS - New
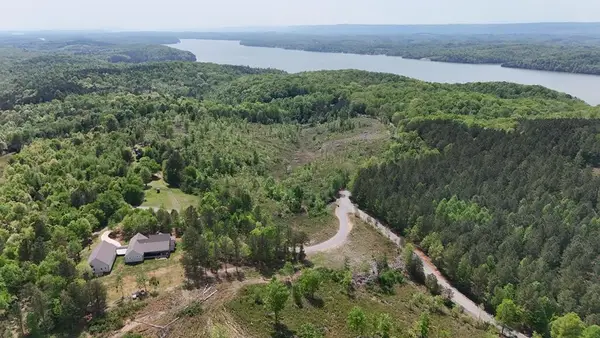 $59,900Active6.17 Acres
$59,900Active6.17 Acres13406 Eldridge Road, Harrison, TN 37341
MLS# 3124520Listed by: TRUE NORTH REAL ESTATE SERVICES, LLC - New
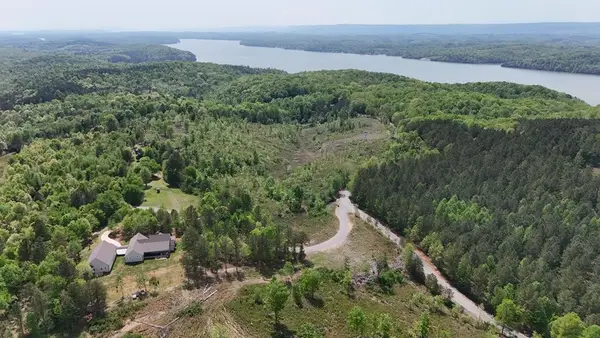 $119,900Active12 Acres
$119,900Active12 Acres13406 Eldridge Road, Harrison, TN 37341
MLS# 3123854Listed by: TRUE NORTH REAL ESTATE SERVICES, LLC - New
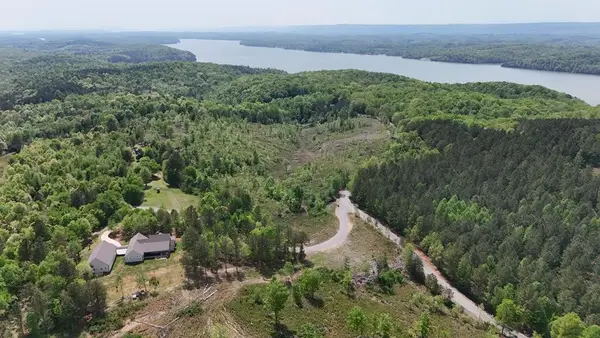 $64,900Active6.59 Acres
$64,900Active6.59 Acres13406 Eldridge Rd, Harrison, TN 37341
MLS# 3123857Listed by: TRUE NORTH REAL ESTATE SERVICES, LLC - Open Sun, 2 to 4pmNew
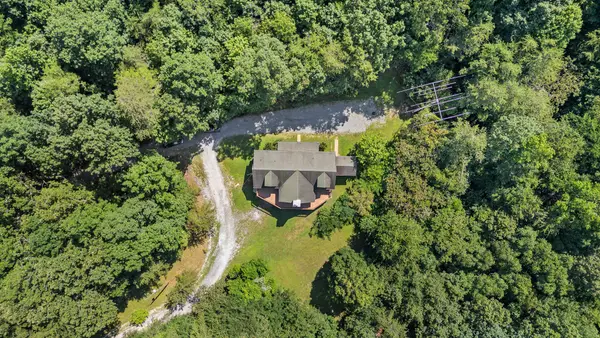 $850,000Active3 beds 3 baths2,554 sq. ft.
$850,000Active3 beds 3 baths2,554 sq. ft.7524 Banther Road, Harrison, TN 37341
MLS# 1528182Listed by: REAL ESTATE PARTNERS CHATTANOOGA LLC - New
 $315,000Active3 beds 2 baths1,776 sq. ft.
$315,000Active3 beds 2 baths1,776 sq. ft.6831 Knollcrest Drive, Harrison, TN 37341
MLS# 1528185Listed by: PORCHLIGHT REAL ESTATE LLC - New
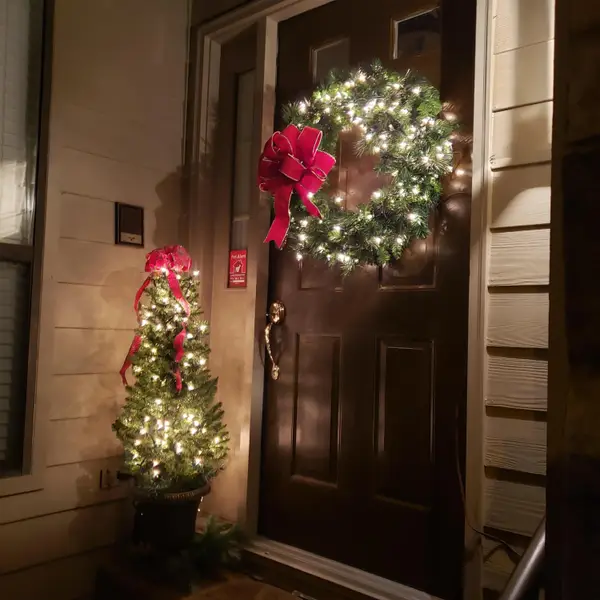 $575,000Active4 beds 3 baths3,575 sq. ft.
$575,000Active4 beds 3 baths3,575 sq. ft.5910 Rainbow Springs Drive, Chattanooga, TN 37416
MLS# 1528145Listed by: RE/MAX PROPERTIES

