8616 River Cove Drive, Harrison, TN 37341
Local realty services provided by:Better Homes and Gardens Real Estate Signature Brokers
8616 River Cove Drive,Harrison, TN 37341
$420,000
- 3 Beds
- 3 Baths
- 2,689 sq. ft.
- Single family
- Pending
Listed by: lori montieth, kathryn miller
Office: keller williams realty
MLS#:1522601
Source:TN_CAR
Price summary
- Price:$420,000
- Price per sq. ft.:$156.19
About this home
Nestled in the highly desirable neighborhood of RIVER COVE, this home is truly a rare gem. Situated on nearly an acre, this lot features a private, WOODED BACKYARD just minutes from Harrison Bay State Park, Bear Trace Golf Course, and public boat ramps.
The main level is ideal for entertaining, boasting an oversized living room with a FIREPLACE and an abundance of natural light. The newly REMODELED kitchen, equipped with a GAS cooking range, granite countertops, an island, and ample storage and prep space, also includes a cozy breakfast nook. Additionally, on the main level you will find the formal dining room, a half bath, and a laundry room complete with a folding area and utility sink.
Upstairs, you'll find the large master suite featuring a walk-in closet and an ensuite bathroom with separate vanities, shower, and a whirlpool tub. Both additional bedrooms on this level are generously sized and offer plenty of closet and storage space.
The partially FINISHED BASEMENT includes a versatile oversized BONUS ROOM, perfect for an extra living area, recreation room, home gym, or all of the above! Storage is abundant on this level, with a dedicated storage room, a UTILITY GARAGE, and a workspace. This area is truly a must see! While in the third garage, be sure to notice the newly installed water softener.
The private lower patio is perfect for a hot tub and relaxing in the shade. The recently replaced upper deck, accessible from both the kitchen and living room, wraps around the back of the home and overlooks the secluded wooded lot—ideal for entertaining and enjoying the outdoors!
Contact an agent
Home facts
- Year built:1997
- Listing ID #:1522601
- Added:76 day(s) ago
- Updated:January 04, 2026 at 05:55 AM
Rooms and interior
- Bedrooms:3
- Total bathrooms:3
- Full bathrooms:2
- Half bathrooms:1
- Living area:2,689 sq. ft.
Heating and cooling
- Cooling:Central Air, Electric
- Heating:Central, Heating, Natural Gas
Structure and exterior
- Roof:Shingle
- Year built:1997
- Building area:2,689 sq. ft.
- Lot area:0.9 Acres
Utilities
- Water:Public, Water Connected
Finances and disclosures
- Price:$420,000
- Price per sq. ft.:$156.19
- Tax amount:$1,533
New listings near 8616 River Cove Drive
- New
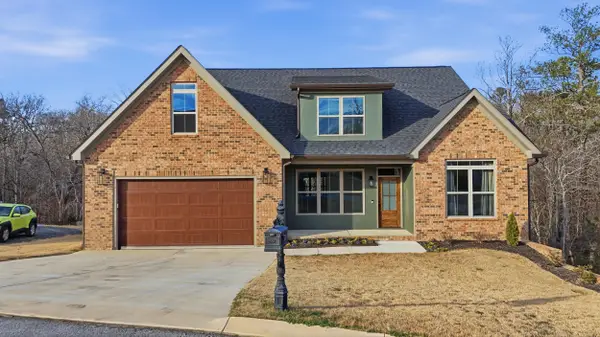 $775,000Active5 beds 4 baths3,182 sq. ft.
$775,000Active5 beds 4 baths3,182 sq. ft.7361 Sweet Magnolia Lane, Harrison, TN 37341
MLS# 1525923Listed by: KELLER WILLIAMS REALTY - New
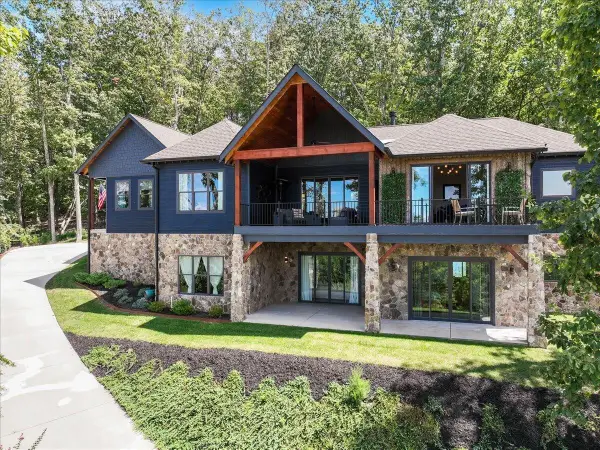 $1,265,000Active4 beds 4 baths4,455 sq. ft.
$1,265,000Active4 beds 4 baths4,455 sq. ft.9934 Caseview Drive, Harrison, TN 37341
MLS# 3071103Listed by: REAL BROKER - New
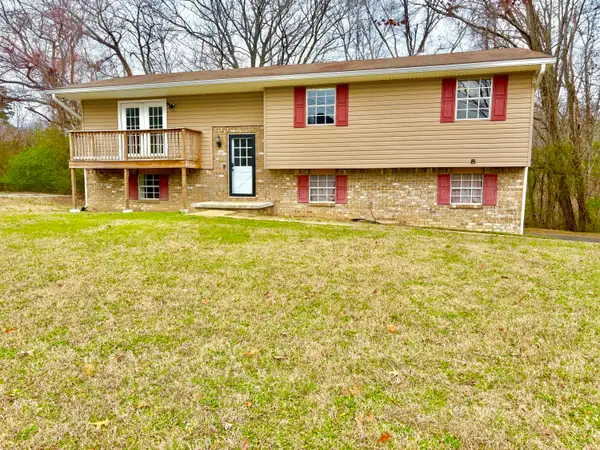 $290,000Active3 beds 2 baths1,621 sq. ft.
$290,000Active3 beds 2 baths1,621 sq. ft.6421 Fairest Drive, Harrison, TN 37341
MLS# 1525788Listed by: COLDWELL BANKER KINARD REALTY - GA - New
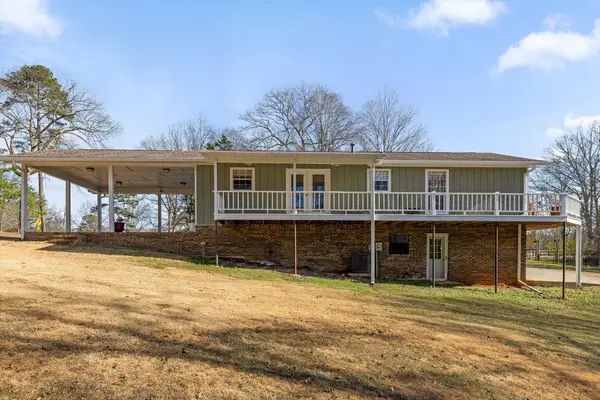 $350,000Active3 beds 2 baths1,264 sq. ft.
$350,000Active3 beds 2 baths1,264 sq. ft.6616 Ramsey Road, Harrison, TN 37341
MLS# 1523269Listed by: BERKSHIRE HATHAWAY HOMESERVICES J DOUGLAS PROPERTIES - New
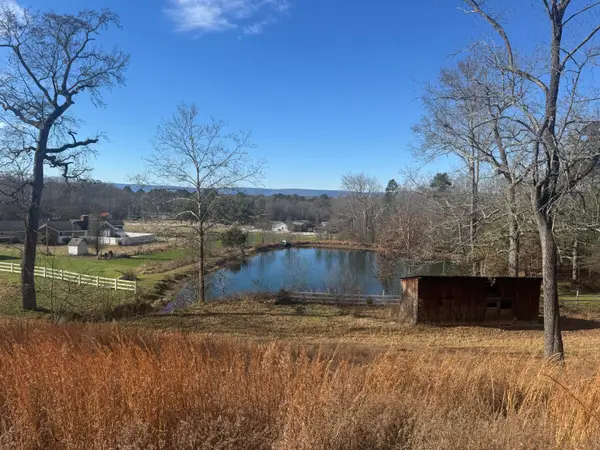 $185,000Active1.59 Acres
$185,000Active1.59 Acres6041 Shirley Pond Road, Harrison, TN 37341
MLS# 1525793Listed by: COLDWELL BANKER PRYOR REALTY 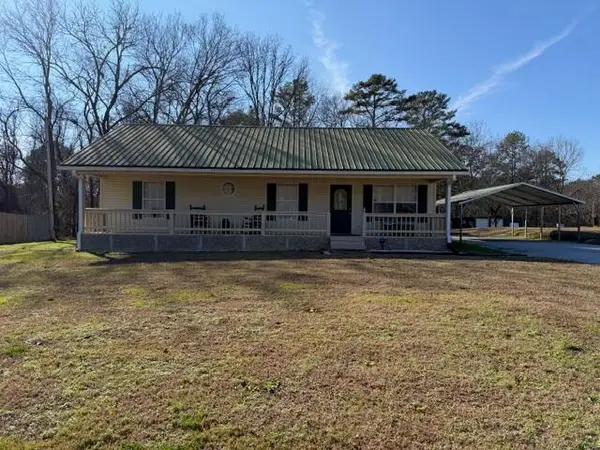 $269,900Active3 beds 2 baths1,144 sq. ft.
$269,900Active3 beds 2 baths1,144 sq. ft.6410 Shirley Pond Road, Harrison, TN 37341
MLS# 1524779Listed by: KELLER WILLIAMS REALTY $1,390,000Active3 beds 6 baths5,654 sq. ft.
$1,390,000Active3 beds 6 baths5,654 sq. ft.13318 Birchwood Pike, Harrison, TN 37341
MLS# 1525435Listed by: KELLER WILLIAMS REALTY $499,000Active3 beds 3 baths2,097 sq. ft.
$499,000Active3 beds 3 baths2,097 sq. ft.6323 Shirley Pond Road, Harrison, TN 37341
MLS# 1525327Listed by: EXP REALTY, LLC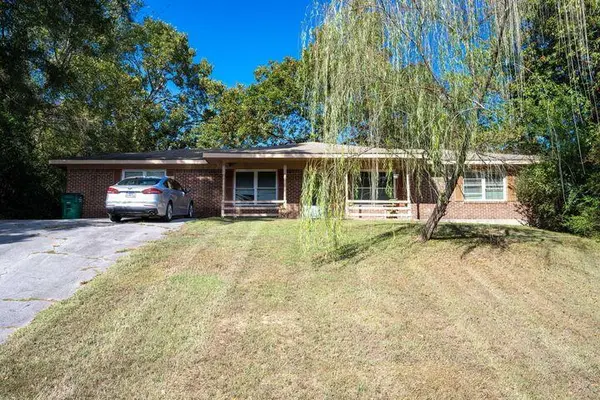 $240,000Active-- beds -- baths1,843 sq. ft.
$240,000Active-- beds -- baths1,843 sq. ft.5041/5043 Shoals Lane, Chattanooga, TN 37416
MLS# 1525288Listed by: KELLER WILLIAMS REALTY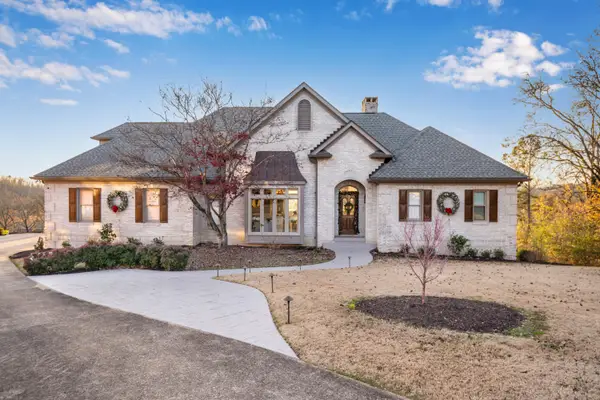 $1,200,000Pending4 beds 5 baths4,346 sq. ft.
$1,200,000Pending4 beds 5 baths4,346 sq. ft.6923 Spyglass Court, Chattanooga, TN 37416
MLS# 1525280Listed by: RE/MAX PROPERTIES
