Local realty services provided by:Better Homes and Gardens Real Estate Signature Brokers
Listed by: rachel markley, shaleigh cronan
Office: keller williams realty
MLS#:1519202
Source:TN_CAR
Price summary
- Price:$900,000
- Price per sq. ft.:$281.78
About this home
Welcome to this exceptional 11+ acre cleared farm property, offering the perfect mix of space, functionality, and location.
The primary residence is a solid all-brick 4-bedroom, 2.5-bath home, with all bedrooms on the main level. A combination of finished and unfinished basement space provides room to expand, along with a half bath for added convenience. The attached 1-car garage has potential to be converted back to a 2-car garage.
Steps away from the primary home, the guest house features a full kitchen, living room, and full bathroom—ideal for guests, rental income, or extended family. The current garage area once housed 2 bedrooms and can be converted back into a full 2-bedroom dwelling.
Farm infrastructure includes:
• Two large 2-level enclosed pole barns, both with electricity—one with water and a half bathroom
• A goat barn with water and electricity—perfect for corralling animals
• A workshop
• A 2-car detached garage located directly behind the accessory unit
The land is thoughtfully laid out with fenced areas for animals, two driveways, and a peaceful pond, making it ideal for agriculture, recreation, or livestock.
All this, just 5 minutes to the nearest grocery store, 7 minutes to public boat ramp access, and a 35-minute drive to downtown Chattanooga. Whether you're looking to start a farm, enjoy rural living, or invest in land with future potential, this property is ready to fulfill your vision.
3D tours are available for both the primary home and accessory unit. Property is being sold AS IS.
Schedule your private showing today!
Contact an agent
Home facts
- Year built:1967
- Listing ID #:1519202
- Added:146 day(s) ago
- Updated:February 05, 2026 at 03:53 PM
Rooms and interior
- Bedrooms:4
- Total bathrooms:3
- Full bathrooms:2
- Half bathrooms:1
- Living area:3,194 sq. ft.
Heating and cooling
- Cooling:Central Air
- Heating:Central, Heating
Structure and exterior
- Roof:Shingle
- Year built:1967
- Building area:3,194 sq. ft.
- Lot area:11.09 Acres
Utilities
- Water:Public, Water Connected, Well
- Sewer:Septic Tank
Finances and disclosures
- Price:$900,000
- Price per sq. ft.:$281.78
- Tax amount:$2,825
New listings near 9405 Highway 58
- New
 $275,000Active3 beds 2 baths1,244 sq. ft.
$275,000Active3 beds 2 baths1,244 sq. ft.9208 Misty Ridge Drive, Chattanooga, TN 37416
MLS# 1528335Listed by: ROGUE REAL ESTATE COMPANY LLC - New
 $260,000Active3 beds 2 baths1,300 sq. ft.
$260,000Active3 beds 2 baths1,300 sq. ft.5917 Hillcrest Drive, Harrison, TN 37341
MLS# 1528317Listed by: REAL ESTATE PARTNERS CHATTANOOGA LLC - New
 $430,000Active3 beds 2 baths1,840 sq. ft.
$430,000Active3 beds 2 baths1,840 sq. ft.6656 River Stream Drive, Harrison, TN 37341
MLS# 1528265Listed by: KELLER WILLIAMS REALTY - New
 $415,980Active23.11 Acres
$415,980Active23.11 Acres23.11 Ac John Wesley Trail, Harrison, TN 37341
MLS# 1528244Listed by: CRYE-LEIKE REALTORS-ATHENS - New
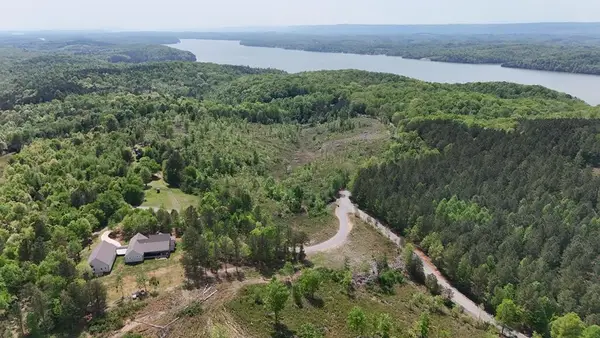 $59,900Active6.17 Acres
$59,900Active6.17 Acres13406 Eldridge Road, Harrison, TN 37341
MLS# 3124520Listed by: TRUE NORTH REAL ESTATE SERVICES, LLC - New
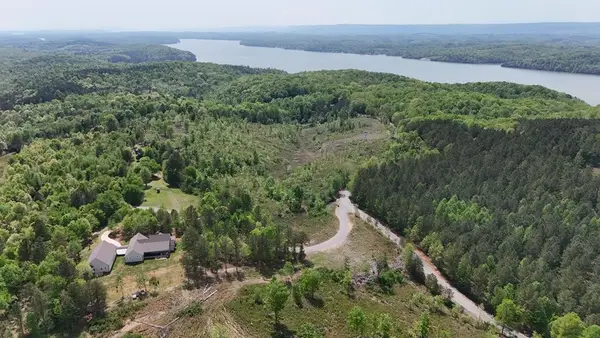 $119,900Active12 Acres
$119,900Active12 Acres13406 Eldridge Road, Harrison, TN 37341
MLS# 3123854Listed by: TRUE NORTH REAL ESTATE SERVICES, LLC - New
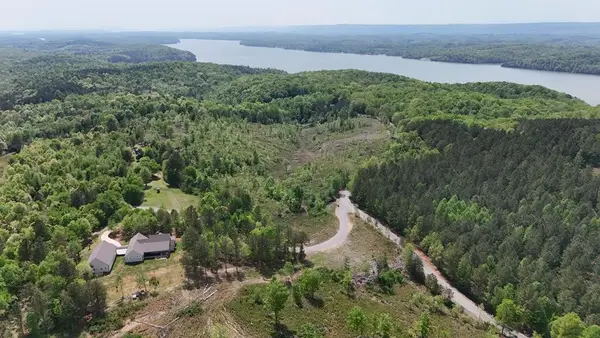 $64,900Active6.59 Acres
$64,900Active6.59 Acres13406 Eldridge Rd, Harrison, TN 37341
MLS# 3123857Listed by: TRUE NORTH REAL ESTATE SERVICES, LLC - Open Sun, 2 to 4pmNew
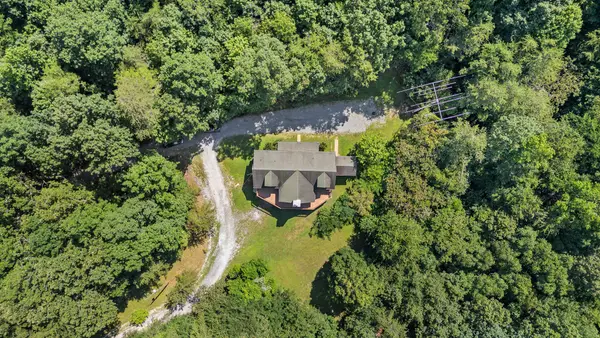 $850,000Active3 beds 3 baths2,554 sq. ft.
$850,000Active3 beds 3 baths2,554 sq. ft.7524 Banther Road, Harrison, TN 37341
MLS# 1528182Listed by: REAL ESTATE PARTNERS CHATTANOOGA LLC - New
 $315,000Active3 beds 2 baths1,776 sq. ft.
$315,000Active3 beds 2 baths1,776 sq. ft.6831 Knollcrest Drive, Harrison, TN 37341
MLS# 1528185Listed by: PORCHLIGHT REAL ESTATE LLC - New
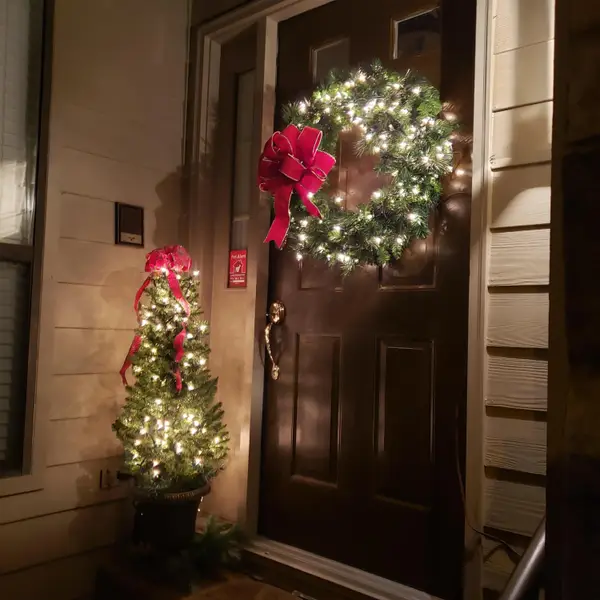 $575,000Active4 beds 3 baths3,575 sq. ft.
$575,000Active4 beds 3 baths3,575 sq. ft.5910 Rainbow Springs Drive, Chattanooga, TN 37416
MLS# 1528145Listed by: RE/MAX PROPERTIES

