9668 Birchwood Pike, Harrison, TN 37341
Local realty services provided by:Better Homes and Gardens Real Estate Ben Bray & Associates
9668 Birchwood Pike,Harrison, TN 37341
$489,000
- 3 Beds
- 4 Baths
- 2,375 sq. ft.
- Single family
- Active
Listed by: sean smith
Office: greater downtown realty dba keller williams realty
MLS#:3032813
Source:NASHVILLE
Price summary
- Price:$489,000
- Price per sq. ft.:$205.89
About this home
Welcome to 9668 Birchwood Parkway — a stunning new construction home offering thoughtful design, quality craftsmanship, and a peaceful setting just minutes from the water. Currently under construction and estimated to be complete by the end of November 2025, this 2,375-square-foot home combines modern living with timeless finishes.
The main level features an open-concept layout that seamlessly connects the kitchen, dining, and living areas — perfect for both everyday life and entertaining. The kitchen is beautifully finished with custom cabinetry, quartz countertops, a tile backsplash, and stainless appliances, along with a spacious walk-in pantry built out with shelving, cabinets, and counter space. The main level also includes the primary suite with a private bath, a second bedroom with an en suite bath, a half bath, laundry room, and a mudroom conveniently located off the garage. Through sliding glass doors, you'll step out onto a large deck that overlooks a private, tree-lined backdrop — the ideal spot to unwind at the end of the day.
Upstairs, you'll find multiple rooms offering flexibility and space for your lifestyle. There is another full bathroom, a large bonus room, and a separate flex room that could serve as a home office, gym, playroom, or guest space. With 3 bedrooms, 3.5 baths, and the additional flex spaces, this home adapts easily to growing families or those who work from home.
Located just minutes from Harrison Bay State Park, you'll have easy access to boating, fishing, hiking trails, and lakeside picnics along Chickamauga Lake. The Bear Trace at Harrison Bay golf course, designed by Jack Nicklaus, is nearby and offers championship play with stunning lake views. Booker T. Washington State Park also provides fishing piers, walking trails, and scenic overlooks. Public boat ramps and lake access are only minutes away, and you're close to local favorites such as Dockside Café, Amigos Mexican Restaurant, and Sweeney's Bar-B-Q. This .
Contact an agent
Home facts
- Year built:2025
- Listing ID #:3032813
- Added:112 day(s) ago
- Updated:February 13, 2026 at 03:25 PM
Rooms and interior
- Bedrooms:3
- Total bathrooms:4
- Full bathrooms:3
- Half bathrooms:1
- Living area:2,375 sq. ft.
Heating and cooling
- Cooling:Central Air, Electric
- Heating:Central, Electric
Structure and exterior
- Year built:2025
- Building area:2,375 sq. ft.
- Lot area:0.92 Acres
Schools
- High school:Central High School
- Middle school:Brown Middle School
- Elementary school:Snow Hill Elementary School
Utilities
- Water:Public, Water Available
- Sewer:Septic Tank
Finances and disclosures
- Price:$489,000
- Price per sq. ft.:$205.89
New listings near 9668 Birchwood Pike
- New
 $275,000Active3 beds 2 baths1,244 sq. ft.
$275,000Active3 beds 2 baths1,244 sq. ft.9208 Misty Ridge Drive, Chattanooga, TN 37416
MLS# 1528335Listed by: ROGUE REAL ESTATE COMPANY LLC - New
 $260,000Active3 beds 2 baths1,300 sq. ft.
$260,000Active3 beds 2 baths1,300 sq. ft.5917 Hillcrest Drive, Harrison, TN 37341
MLS# 1528317Listed by: REAL ESTATE PARTNERS CHATTANOOGA LLC - New
 $430,000Active3 beds 2 baths1,840 sq. ft.
$430,000Active3 beds 2 baths1,840 sq. ft.6656 River Stream Drive, Harrison, TN 37341
MLS# 1528265Listed by: KELLER WILLIAMS REALTY - New
 $415,980Active23.11 Acres
$415,980Active23.11 Acres23.11 Ac John Wesley Trail, Harrison, TN 37341
MLS# 1528244Listed by: CRYE-LEIKE REALTORS-ATHENS - New
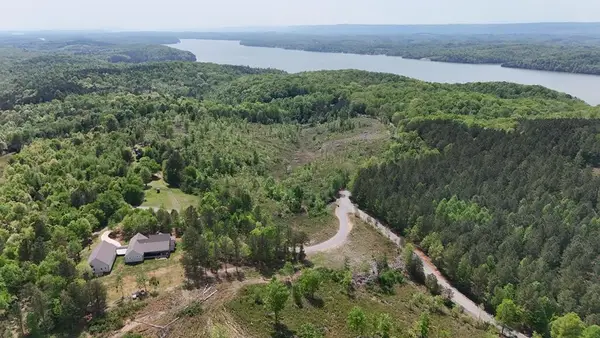 $59,900Active6.17 Acres
$59,900Active6.17 Acres13406 Eldridge Road, Harrison, TN 37341
MLS# 3124520Listed by: TRUE NORTH REAL ESTATE SERVICES, LLC - New
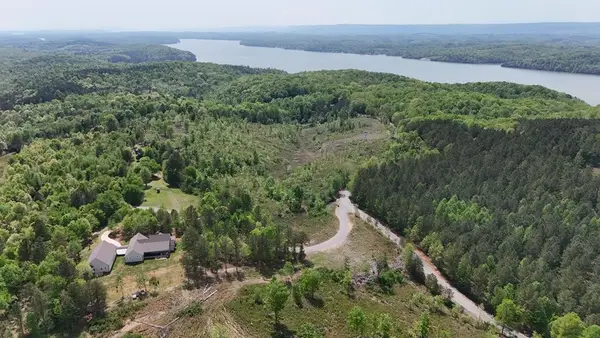 $119,900Active12 Acres
$119,900Active12 Acres13406 Eldridge Road, Harrison, TN 37341
MLS# 3123854Listed by: TRUE NORTH REAL ESTATE SERVICES, LLC - New
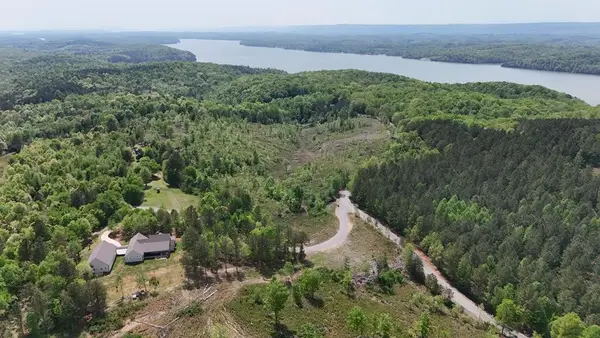 $64,900Active6.59 Acres
$64,900Active6.59 Acres13406 Eldridge Rd, Harrison, TN 37341
MLS# 3123857Listed by: TRUE NORTH REAL ESTATE SERVICES, LLC - Open Sun, 2 to 4pmNew
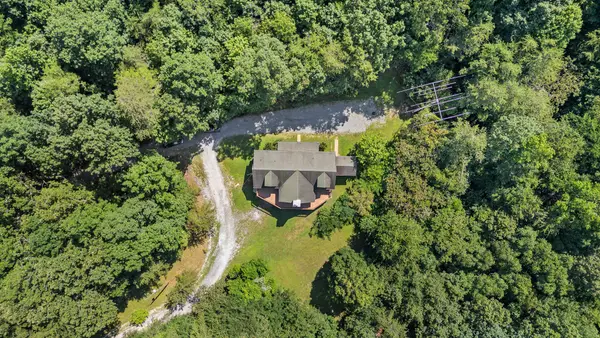 $850,000Active3 beds 3 baths2,554 sq. ft.
$850,000Active3 beds 3 baths2,554 sq. ft.7524 Banther Road, Harrison, TN 37341
MLS# 1528182Listed by: REAL ESTATE PARTNERS CHATTANOOGA LLC - Open Sun, 2 to 4pmNew
 $315,000Active3 beds 2 baths1,776 sq. ft.
$315,000Active3 beds 2 baths1,776 sq. ft.6831 Knollcrest Drive, Harrison, TN 37341
MLS# 1528185Listed by: PORCHLIGHT REAL ESTATE LLC - New
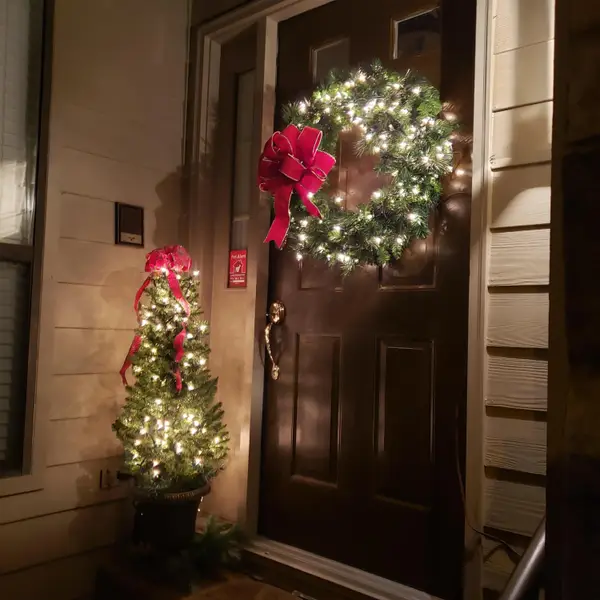 $575,000Active4 beds 3 baths3,575 sq. ft.
$575,000Active4 beds 3 baths3,575 sq. ft.5910 Rainbow Springs Drive, Chattanooga, TN 37416
MLS# 1528145Listed by: RE/MAX PROPERTIES

