9857 Caseview Drive, Harrison, TN 37341
Local realty services provided by:Better Homes and Gardens Real Estate Ben Bray & Associates
9857 Caseview Drive,Harrison, TN 37341
$730,000
- 5 Beds
- 4 Baths
- 4,044 sq. ft.
- Single family
- Active
Listed by: jane armstrong, veronica stimson
Office: real broker
MLS#:3014660
Source:NASHVILLE
Price summary
- Price:$730,000
- Price per sq. ft.:$180.51
About this home
Enjoy Stunning Lake and Mountain Views from This Beautifully Upgraded Home!
Welcome to your dream home in the desirable Grove Park neighborhood! Just minutes from Bear Trace Golf Course, Harrison Bay State Park, public lake access, and Enterprise South, this spacious 5-bedroom, 4.5-bathroom home offers the perfect blend of comfort, convenience, and breathtaking lake views.
Thoughtful exterior enhancements by the owners include the addition of an elegant front porch and a gracefully designed circular driveway, complete with an additional parking pad for effortless guest access.
Step inside to find gorgeous hardwood floors, neutral paint tones, and a thoughtfully designed floor plan ideal for both everyday living and entertaining. Just off the foyer, you'll find a formal dining room, perfect for hosting dinner parties or family meals.
The heart of the home is the chef's kitchen, featuring granite countertops, a five-burner gas stove with a warmer drawer, pull-outs in the warm-colored cabinetry, a newer dishwasher and refrigerator, and a generous butcherblock island workspace. The custom kitchen pantry will make you the envy of other cooks. It's open to the living room, where a cozy fireplace and built-in cabinetry invites you to relax and unwind.
A bright sunroom extends off the living room and offers sweeping views of the river—a peaceful spot for your morning coffee, afternoon tea, or evening wind-down.
The main-level primary suite is a true retreat, complete with a walk-in closet and a beautifully remodeled private bathroom. Also on the main level are newer hardwood floors throughout an additional bedroom, a half bath, and a laundry room—one of three laundry hookups in the home (one on each floor) for added convenience.
Upstairs, you'll find two spacious oversized bedrooms and a bonus room with plentiful closet space and a full bath. Downstairs offers incredible versatility with a large den/family room featuring a wet bar, a full bath, and a fifth bed
Contact an agent
Home facts
- Year built:2013
- Listing ID #:3014660
- Added:79 day(s) ago
- Updated:December 29, 2025 at 03:28 PM
Rooms and interior
- Bedrooms:5
- Total bathrooms:4
- Full bathrooms:3
- Half bathrooms:1
- Living area:4,044 sq. ft.
Heating and cooling
- Cooling:Central Air, Electric
- Heating:Central, Electric
Structure and exterior
- Year built:2013
- Building area:4,044 sq. ft.
- Lot area:1.03 Acres
Schools
- High school:Central High School
- Middle school:Brown Middle School
- Elementary school:Snow Hill Elementary School
Utilities
- Water:Public, Water Available
- Sewer:Septic Tank
Finances and disclosures
- Price:$730,000
- Price per sq. ft.:$180.51
- Tax amount:$2,374
New listings near 9857 Caseview Drive
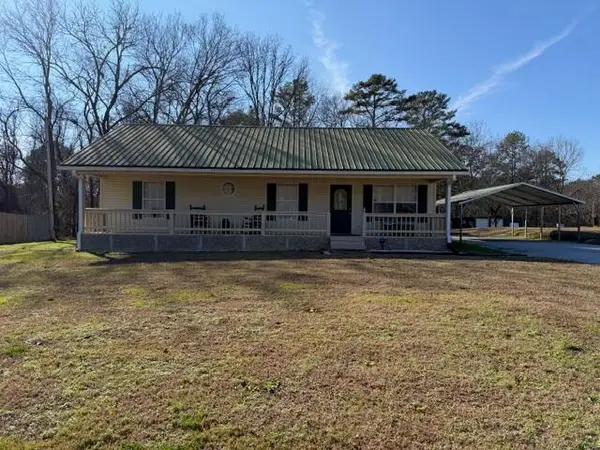 $269,900Active3 beds 2 baths1,144 sq. ft.
$269,900Active3 beds 2 baths1,144 sq. ft.6410 Shirley Pond Road, Harrison, TN 37341
MLS# 1524779Listed by: KELLER WILLIAMS REALTY- New
 $1,390,000Active3 beds 6 baths5,654 sq. ft.
$1,390,000Active3 beds 6 baths5,654 sq. ft.13318 Birchwood Pike, Harrison, TN 37341
MLS# 1525435Listed by: KELLER WILLIAMS REALTY  $499,000Active3 beds 3 baths2,097 sq. ft.
$499,000Active3 beds 3 baths2,097 sq. ft.6323 Shirley Pond Road, Harrison, TN 37341
MLS# 1525327Listed by: EXP REALTY, LLC $240,000Active-- beds -- baths1,843 sq. ft.
$240,000Active-- beds -- baths1,843 sq. ft.5041/5043 Shoals Lane, Chattanooga, TN 37416
MLS# 1525288Listed by: KELLER WILLIAMS REALTY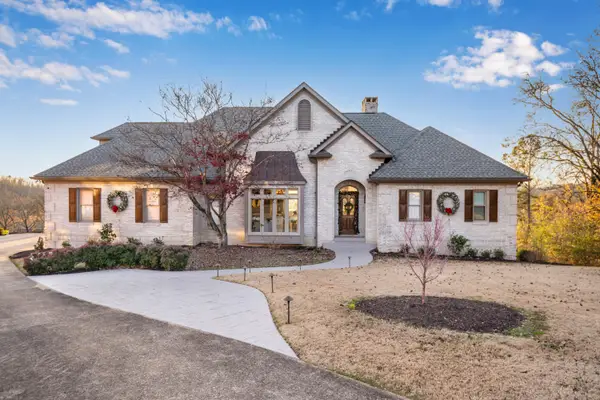 $1,200,000Pending4 beds 5 baths4,346 sq. ft.
$1,200,000Pending4 beds 5 baths4,346 sq. ft.6923 Spyglass Court, Chattanooga, TN 37416
MLS# 1525280Listed by: RE/MAX PROPERTIES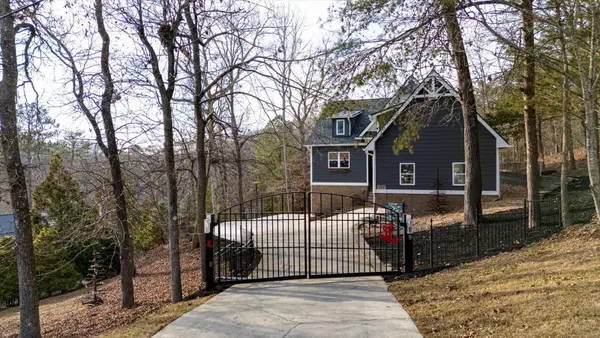 $579,900Pending3 beds 3 baths2,510 sq. ft.
$579,900Pending3 beds 3 baths2,510 sq. ft.7347 Coastal Drive, Harrison, TN 37341
MLS# 1525260Listed by: UNITED REAL ESTATE EXPERTS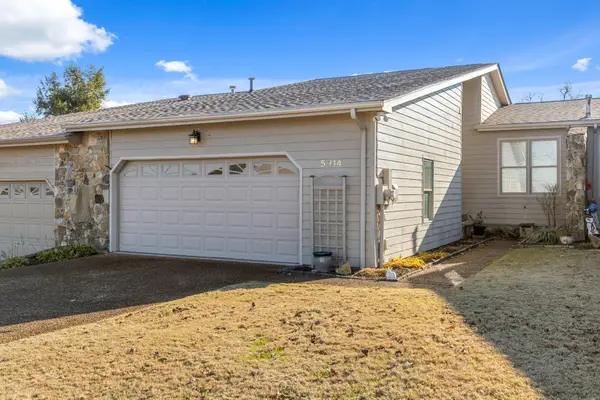 $375,000Active3 beds 3 baths2,575 sq. ft.
$375,000Active3 beds 3 baths2,575 sq. ft.5914 Rainbow Springs Dr, Chattanooga, TN 37416
MLS# 3061530Listed by: GREATER DOWNTOWN REALTY DBA KELLER WILLIAMS REALTY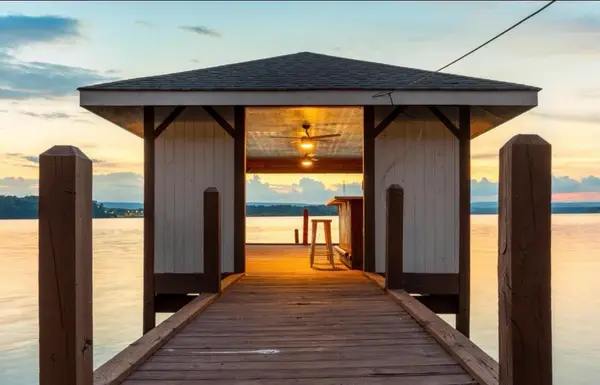 $594,000Active3 beds 2 baths1,450 sq. ft.
$594,000Active3 beds 2 baths1,450 sq. ft.6206 Lynn Road, Harrison, TN 37341
MLS# 1524695Listed by: REAL ESTATE 9, LLC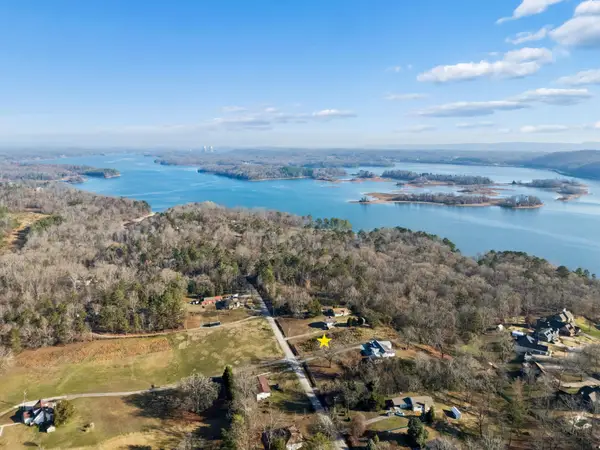 $60,000Pending1 Acres
$60,000Pending1 Acres6938 Glover Road, Chattanooga, TN 37416
MLS# 1525121Listed by: CRYE-LEIKE, REALTORS $310,000Active2 beds 2 baths2,200 sq. ft.
$310,000Active2 beds 2 baths2,200 sq. ft.9516 Pearson Road, Harrison, TN 37341
MLS# 1525089Listed by: EXP REALTY, LLC
