Local realty services provided by:Better Homes and Gardens Real Estate Jackson Realty
9934 Caseview Drive,Harrison, TN 37341
$1,265,000
- 4 Beds
- 4 Baths
- 4,455 sq. ft.
- Single family
- Active
Listed by: veronica stimson, jane armstrong - morse
Office: real broker
MLS#:1520313
Source:TN_CAR
Price summary
- Price:$1,265,000
- Price per sq. ft.:$283.95
About this home
VIEWS! Nestled in the sought-after The Grove Park at Harrison Bay, this home combines timeless craftsmanship with inviting spaces designed for connection, relaxation and comfort. All 4 BRs including a private in-law suite, are arranged to make the most of the stunning views. The flagstone entryway, poplar bark siding, and mountain stone accents set the tone for the custom details that define this property.
Step inside to an open main-level floor plan where natural light pours through large windows, framing stunning views of woods, pasture, Chickamauga Lake and Signal Mountain. The living area centers around a mountain stone wood-burning gas fireplace with a custom-milled mantel, and the gourmet kitchen for everyday living and easy entertaining. Six burner gas range, counter to ceiling tiles, floating live edge shelves, huge island with ample seating.
The main-level primary suite is a retreat, complete with a large bathroom featuring a soaking tub, walk-in shower, double vanities, and an oversized walk-in closet. Sliding doors to the covered balcony to enjoy morning coffee and spectacular evening sunsets. A home office and ensuite guest room plus a half bath and laundry room, complete the main level.
Downstairs, the 1,038-square-foot in-law or guest suite offers its own private entrance, a kitchenette, the bedroom opening onto a secluded patio, and a spa-style jetted tub and walk-in shower. Newly added Family room with exercise area, and a large unfinished storage under AC.
Outdoor living shines here with four amazing sitting areas, from the covered balcony to a one-of-a-kind turf rooftop captures panoramic views and the surrounding woods and wildlife. Located minutes from Harrison Bay State Park, Bear Trace Golf Course, Island Cove Marina, the lifestyle offered is unique. Come see this truly unique home with the best panoramic sunset views. Welcome!
Contact an agent
Home facts
- Year built:2022
- Listing ID #:1520313
- Added:154 day(s) ago
- Updated:February 05, 2026 at 03:53 PM
Rooms and interior
- Bedrooms:4
- Total bathrooms:4
- Full bathrooms:3
- Half bathrooms:1
- Living area:4,455 sq. ft.
Heating and cooling
- Cooling:Central Air, Ductless
- Heating:Central, Ductless, Electric, Heating
Structure and exterior
- Roof:Composition, Shingle
- Year built:2022
- Building area:4,455 sq. ft.
- Lot area:1.3 Acres
Utilities
- Water:Public, Water Connected
- Sewer:Septic Tank
Finances and disclosures
- Price:$1,265,000
- Price per sq. ft.:$283.95
- Tax amount:$3,993
New listings near 9934 Caseview Drive
- New
 $275,000Active3 beds 2 baths1,244 sq. ft.
$275,000Active3 beds 2 baths1,244 sq. ft.9208 Misty Ridge Drive, Chattanooga, TN 37416
MLS# 1528335Listed by: ROGUE REAL ESTATE COMPANY LLC - New
 $260,000Active3 beds 2 baths1,300 sq. ft.
$260,000Active3 beds 2 baths1,300 sq. ft.5917 Hillcrest Drive, Harrison, TN 37341
MLS# 1528317Listed by: REAL ESTATE PARTNERS CHATTANOOGA LLC - New
 $430,000Active3 beds 2 baths1,840 sq. ft.
$430,000Active3 beds 2 baths1,840 sq. ft.6656 River Stream Drive, Harrison, TN 37341
MLS# 1528265Listed by: KELLER WILLIAMS REALTY - New
 $415,980Active23.11 Acres
$415,980Active23.11 Acres23.11 Ac John Wesley Trail, Harrison, TN 37341
MLS# 1528244Listed by: CRYE-LEIKE REALTORS-ATHENS - New
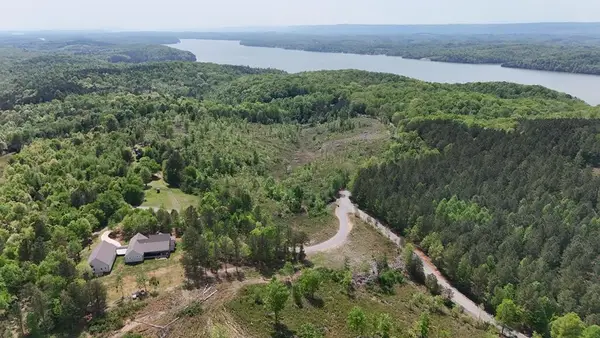 $59,900Active6.17 Acres
$59,900Active6.17 Acres13406 Eldridge Road, Harrison, TN 37341
MLS# 3124520Listed by: TRUE NORTH REAL ESTATE SERVICES, LLC - New
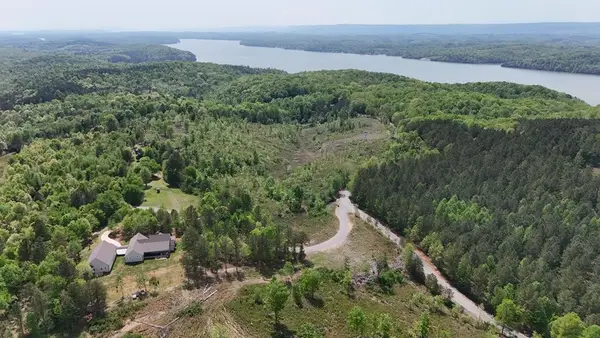 $119,900Active12 Acres
$119,900Active12 Acres13406 Eldridge Road, Harrison, TN 37341
MLS# 3123854Listed by: TRUE NORTH REAL ESTATE SERVICES, LLC - New
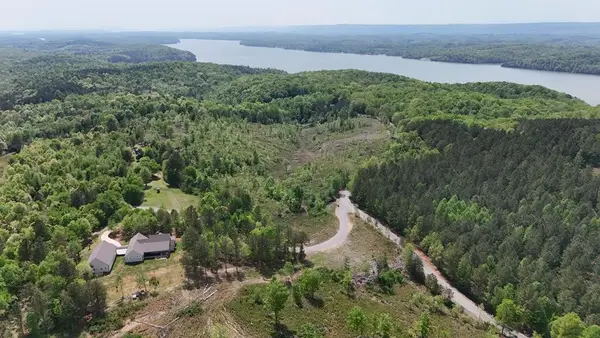 $64,900Active6.59 Acres
$64,900Active6.59 Acres13406 Eldridge Rd, Harrison, TN 37341
MLS# 3123857Listed by: TRUE NORTH REAL ESTATE SERVICES, LLC - Open Sun, 2 to 4pmNew
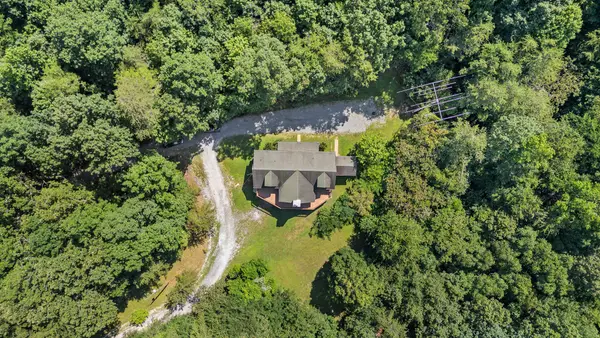 $850,000Active3 beds 3 baths2,554 sq. ft.
$850,000Active3 beds 3 baths2,554 sq. ft.7524 Banther Road, Harrison, TN 37341
MLS# 1528182Listed by: REAL ESTATE PARTNERS CHATTANOOGA LLC - New
 $315,000Active3 beds 2 baths1,776 sq. ft.
$315,000Active3 beds 2 baths1,776 sq. ft.6831 Knollcrest Drive, Harrison, TN 37341
MLS# 1528185Listed by: PORCHLIGHT REAL ESTATE LLC - New
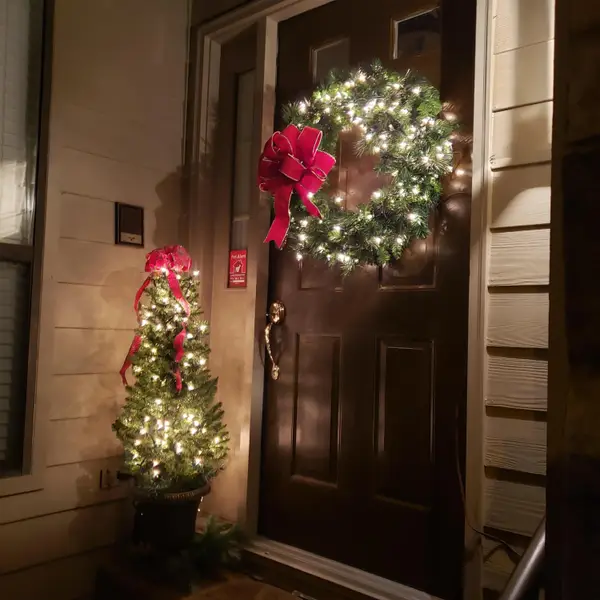 $575,000Active4 beds 3 baths3,575 sq. ft.
$575,000Active4 beds 3 baths3,575 sq. ft.5910 Rainbow Springs Drive, Chattanooga, TN 37416
MLS# 1528145Listed by: RE/MAX PROPERTIES

