146 Brittain Drive, Harrogate, TN 37752
Local realty services provided by:Better Homes and Gardens Real Estate Jackson Realty
146 Brittain Drive,Harrogate, TN 37752
$239,999
- 3 Beds
- 2 Baths
- 1,780 sq. ft.
- Single family
- Pending
Listed by: caleb stair
Office: your home sold guaranteed real
MLS#:1321068
Source:TN_KAAR
Price summary
- Price:$239,999
- Price per sq. ft.:$134.83
About this home
Move-in Ready Brick Home with Mountain Views! Recently updated with new roof (4 yrs), HVAC (3 yrs), and new wood & engineered hardwood flooring. All kitchen appliances and storage shed convey! Inside you'll love the bright sunroom and practical single-car carport. Solid brick and cement siding exterior for low-maintenance living. Enjoy the flat, partially fenced yard with plenty of usable space. Low county-only taxes, USDA eligible, and beautiful mountain views! ATTENTION HOME BUYERS: This Certified Pre-Owned Home comes loaded with EXCLUSIVE benefits - including a 12-month home warranty, our Buy Back Guarantee, and thousands in built-in savings! Buy with confidence knowing your purchase is backed by our satisfaction guarantee. Enjoy a stress-free move and peace of mind that few homes can offer. Schedule your private showing today!
Contact an agent
Home facts
- Year built:1974
- Listing ID #:1321068
- Added:42 day(s) ago
- Updated:December 19, 2025 at 08:31 AM
Rooms and interior
- Bedrooms:3
- Total bathrooms:2
- Full bathrooms:2
- Living area:1,780 sq. ft.
Heating and cooling
- Cooling:Central Cooling
- Heating:Central, Electric
Structure and exterior
- Year built:1974
- Building area:1,780 sq. ft.
- Lot area:0.35 Acres
Schools
- High school:Cumberland Gap
- Elementary school:Ellen Myers
Utilities
- Sewer:Septic Tank
Finances and disclosures
- Price:$239,999
- Price per sq. ft.:$134.83
New listings near 146 Brittain Drive
- New
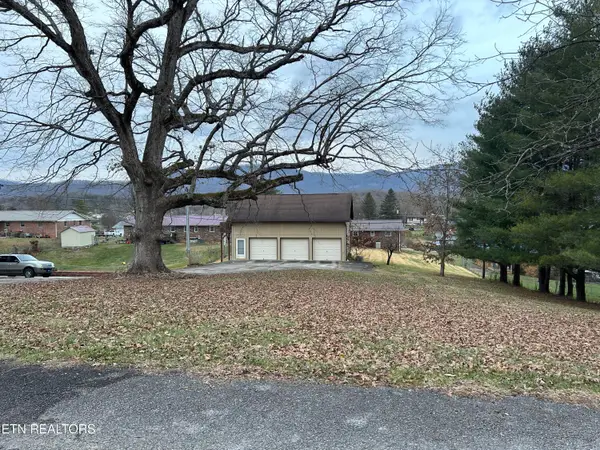 $165,000Active1 beds 1 baths2,016 sq. ft.
$165,000Active1 beds 1 baths2,016 sq. ft.160 Lincoln Drive, Harrogate, TN 37752
MLS# 1324267Listed by: TURN KEY REALTY - New
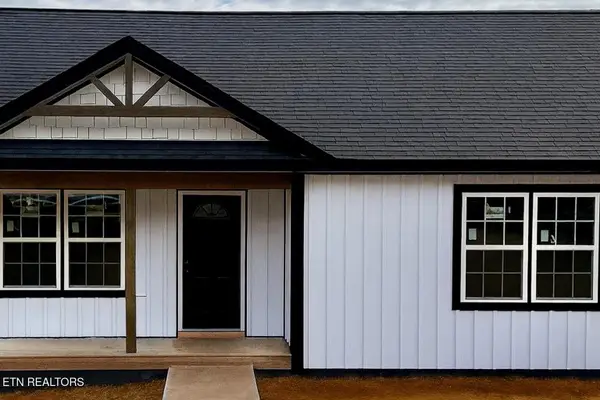 $325,000Active3 beds 2 baths1,291 sq. ft.
$325,000Active3 beds 2 baths1,291 sq. ft.176 Granby Lane, Harrogate, TN 37752
MLS# 1324196Listed by: TURN KEY REALTY - New
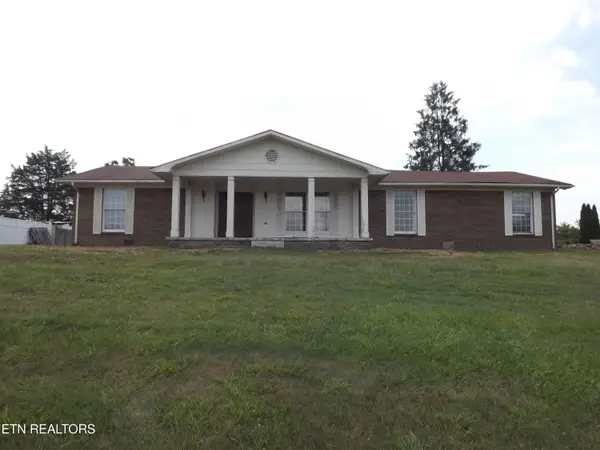 $325,000Active3 beds 3 baths2,665 sq. ft.
$325,000Active3 beds 3 baths2,665 sq. ft.262 Oxford Circle, Harrogate, TN 37752
MLS# 1324114Listed by: REMAX PROFESSIONAL'S 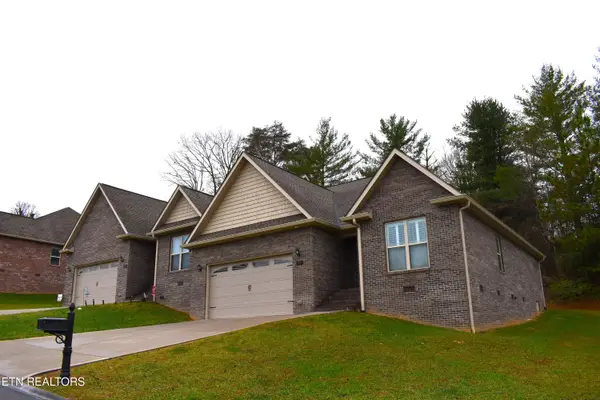 $369,900Active3 beds 2 baths1,369 sq. ft.
$369,900Active3 beds 2 baths1,369 sq. ft.420 Cromwell St, Harrogate, TN 37752
MLS# 1323340Listed by: COLDWELL BANKER BISCEGLIA REAL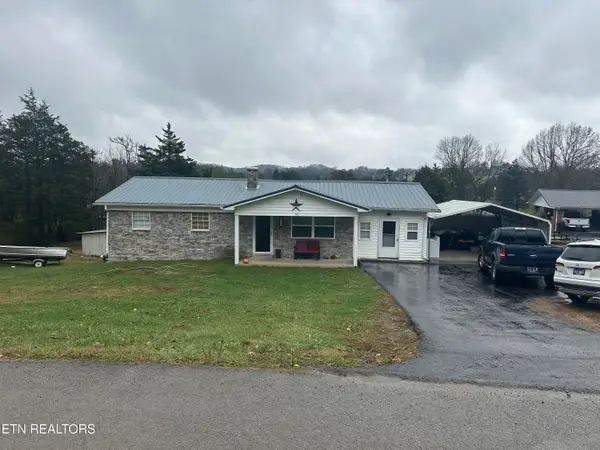 $229,900Active4 beds 1 baths1,352 sq. ft.
$229,900Active4 beds 1 baths1,352 sq. ft.156 Granby Ln Lane, Harrogate, TN 37752
MLS# 1323026Listed by: REALTY NETWORK, INC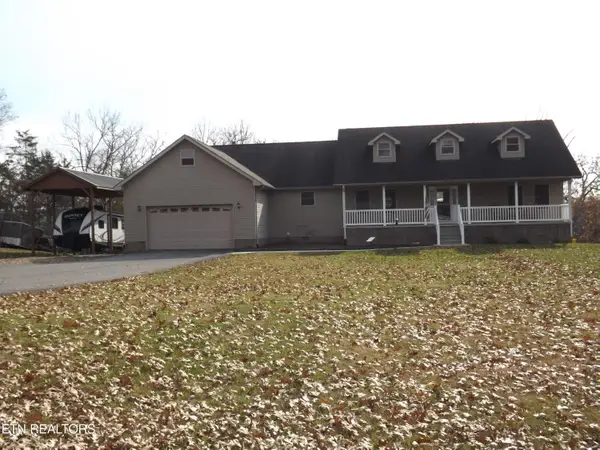 $450,000Active3 beds 3 baths2,184 sq. ft.
$450,000Active3 beds 3 baths2,184 sq. ft.140 Lancaster St, Harrogate, TN 37752
MLS# 1322540Listed by: REMAX PROFESSIONAL'S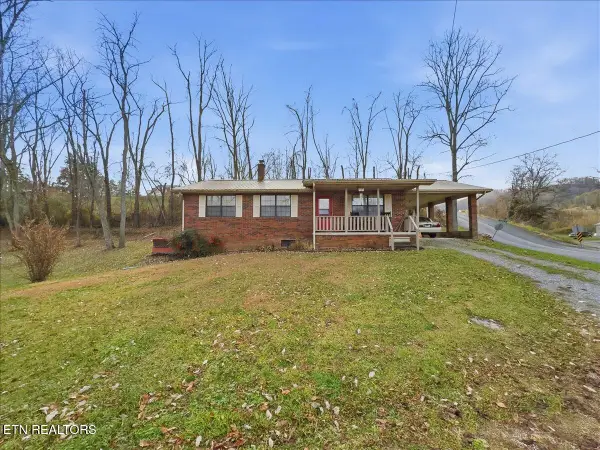 $220,000Active3 beds 2 baths1,247 sq. ft.
$220,000Active3 beds 2 baths1,247 sq. ft.563 Washington Ave, Harrogate, TN 37752
MLS# 1322446Listed by: TURN KEY REALTY $525,000Active85 Acres
$525,000Active85 AcresTBD Oak Grove Church Rd, Harrogate, TN 37752
MLS# 1321728Listed by: REMAX PROFESSIONAL'S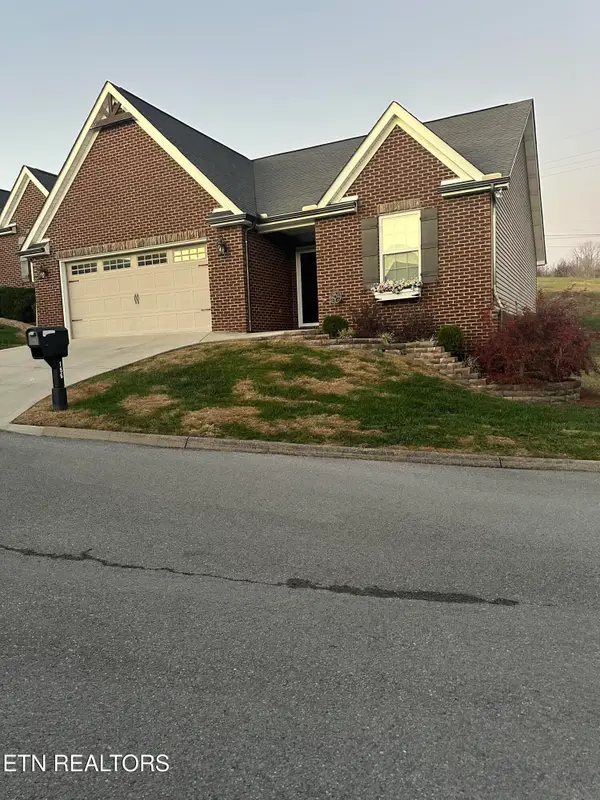 $310,000Active2 beds 2 baths1,156 sq. ft.
$310,000Active2 beds 2 baths1,156 sq. ft.156 Stonefield Drive, Harrogate, TN 37752
MLS# 1321988Listed by: CENTURY 21 VIRGINIA WILDER REAL ESTATE $38,500Active4.1 Acres
$38,500Active4.1 AcresRamsey Hollow Rd, Harrogate, TN 37752
MLS# 1321942Listed by: ALCO BUILDERS & REALTY CO
