150 Kincaid Rd, Harrogate, TN 37752
Local realty services provided by:Better Homes and Gardens Real Estate Jackson Realty
Listed by: sheila durham
Office: coldwell banker bisceglia real
MLS#:1304775
Source:TN_KAAR
Price summary
- Price:$279,900
- Price per sq. ft.:$112.59
About this home
NESTLED IN THE HEART OF HARROGATE, ONLY MINUTES AWAY FROM LMU CAMPUS.
This brick ranch style home rests on a 1.3 acre lot in Parkview Subdivision with a partially finished basement. There is all natural wood throughout the house. This home has a spacious living room, a tile entry way and kitchen and dining combined. The kitchen comes with refrigerator, stove and dishwash. The extended pantry/laundry is conveniently located off from the kitchen. There are two wood burning stoves to help keep you warm on those cool fall evenings. This home has charm and potential for someone's forever home. There are 3 spacious bedrooms including the main bedroom on the first floor. For added privacy the main bedroom is on the opposite side of the home, conveniently located next to the extended laundry/pantry room and kitchen. The main bedroom has it's own full bath and a walk in closet. There are 3 full baths in this home with one in the basement along with large den that walks right on to the patio. The patio provides space for entertaining guest or peace to enjoy a quiet evening. The basement can be used for a one car garage and workshop and other storage room. This property has a lot to offer. Schedule a showing today!
Contact an agent
Home facts
- Year built:1971
- Listing ID #:1304775
- Added:243 day(s) ago
- Updated:February 10, 2026 at 02:31 PM
Rooms and interior
- Bedrooms:3
- Total bathrooms:3
- Full bathrooms:3
- Living area:2,486 sq. ft.
Heating and cooling
- Cooling:Central Cooling
- Heating:Central, Electric, Heat Pump
Structure and exterior
- Year built:1971
- Building area:2,486 sq. ft.
- Lot area:1.3 Acres
Schools
- High school:Cumberland Gap
- Middle school:H Y Livesay
- Elementary school:Ellen Myers
Utilities
- Sewer:Septic Tank
Finances and disclosures
- Price:$279,900
- Price per sq. ft.:$112.59
New listings near 150 Kincaid Rd
 $138,999Active1.9 Acres
$138,999Active1.9 Acres136 St. George Lane, Harrogate, TN 37752
MLS# 1327279Listed by: TURN KEY REALTY $5,000Pending0.34 Acres
$5,000Pending0.34 AcresCumberland Drive, Harrogate, TN 37752
MLS# 1327306Listed by: REALTY GROUP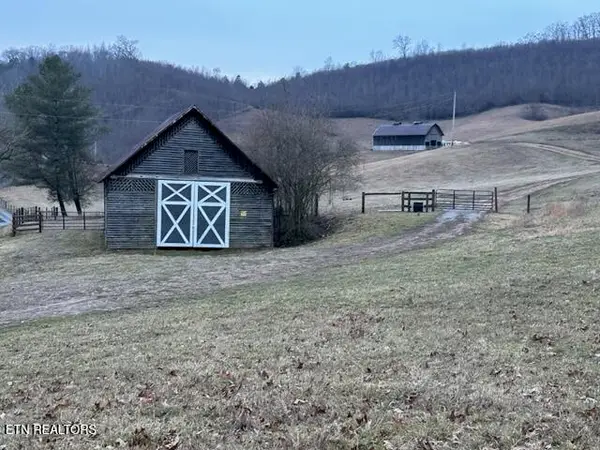 $375,000Active39.9 Acres
$375,000Active39.9 Acres933 Frog Level Rd, Harrogate, TN 37752
MLS# 1326656Listed by: CENTURY 21 VIRGINIA WILDER REAL ESTATE $359,000Active3 beds 2 baths1,252 sq. ft.
$359,000Active3 beds 2 baths1,252 sq. ft.241 Stonefield Drive, Harrogate, TN 37752
MLS# 1326176Listed by: CENTURY 21 VIRGINIA WILDER REAL ESTATE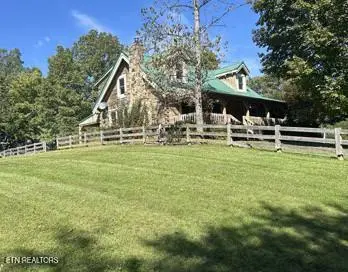 $1,500,000Active3 beds 2 baths2,100 sq. ft.
$1,500,000Active3 beds 2 baths2,100 sq. ft.323 Beech Hollow Rd, Harrogate, TN 37752
MLS# 1326063Listed by: ACTION REALTY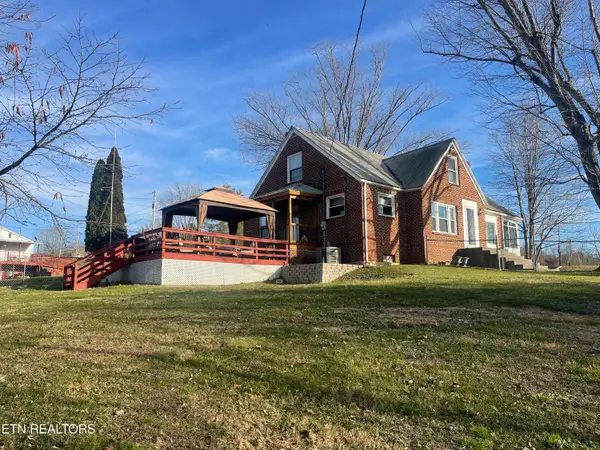 $269,900Active3 beds 2 baths1,695 sq. ft.
$269,900Active3 beds 2 baths1,695 sq. ft.105 Franklin Ave, Harrogate, TN 37752
MLS# 1325733Listed by: REALTY GROUP $27,900Active0.45 Acres
$27,900Active0.45 AcresLot 8 Presidential Blvd, Harrogate, TN 37752
MLS# 1325607Listed by: REALTY PROS, LLC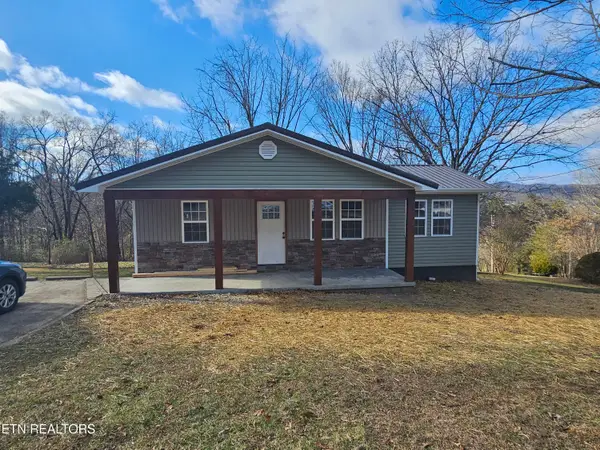 $279,900Pending3 beds 2 baths1,130 sq. ft.
$279,900Pending3 beds 2 baths1,130 sq. ft.144 Stratford Rd, Harrogate, TN 37752
MLS# 1325200Listed by: REMAX PROFESSIONAL'S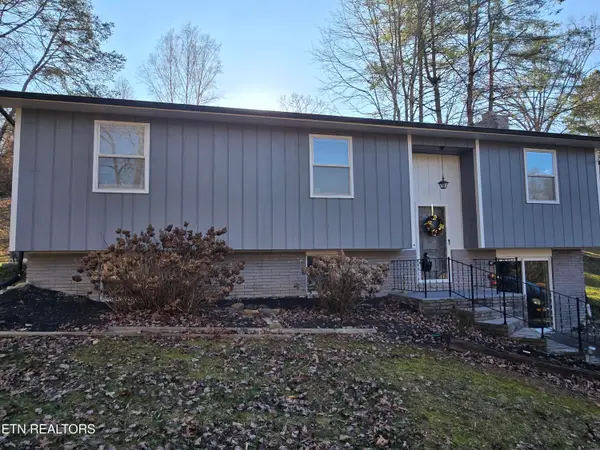 $259,900Active3 beds 2 baths2,321 sq. ft.
$259,900Active3 beds 2 baths2,321 sq. ft.216 Reagan St, Harrogate, TN 37752
MLS# 1325137Listed by: COLDWELL BANKER BISCEGLIA REAL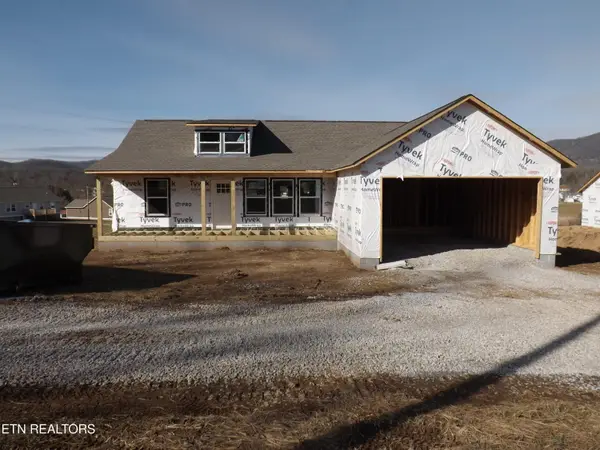 $425,000Pending3 beds 3 baths1,500 sq. ft.
$425,000Pending3 beds 3 baths1,500 sq. ft.929 Shawanee Rd, Harrogate, TN 37752
MLS# 1325121Listed by: REMAX PROFESSIONAL'S

