187 Oxford Circle, Harrogate, TN 37752
Local realty services provided by:Better Homes and Gardens Real Estate Jackson Realty
187 Oxford Circle,Harrogate, TN 37752
$462,000
- 4 Beds
- 3 Baths
- 2,629 sq. ft.
- Single family
- Active
Listed by: sherry mccreary
Office: realty network, inc
MLS#:1309093
Source:TN_KAAR
Price summary
- Price:$462,000
- Price per sq. ft.:$175.73
About this home
This exceptional property has just been repriced, offering even greater value to the next owner. Motivated sellers are ready to make a move, making now the perfect time to schedule your showing.
Same stunning home, same prime location—now at a new, attractive price. Welcome to your dream home in the heart of Harrogate—just minutes from LMU and offering stunning mountain views that will take your breath away! This spacious 4-bedroom, 3-bath home has over 2,600 sq ft of beautifully designed living space, plus an additional 1,800 sq ft of unfinished basement space ready for your personal touch.
The home features three generously sized bedrooms and a large primary suite where you can wake up to mountain views every morning. The professional-grade kitchen, open dining area, and inviting living room flow seamlessly together, creating the perfect setting for entertaining. Open the French doors and let the party spill outside to enjoy the fenced in back yard.
Need a home office? You've got it! There's also a versatile bonus room that could serve as a family room, playroom, den, or even an extra bedroom.
Whether you're looking for room to grow, space to host, or just a peaceful place to call home—this one checks all the boxes. I'd love to introduce you to your next chapter!
Buyer to verify all information.
Contact an agent
Home facts
- Year built:1965
- Listing ID #:1309093
- Added:208 day(s) ago
- Updated:February 11, 2026 at 03:25 PM
Rooms and interior
- Bedrooms:4
- Total bathrooms:3
- Full bathrooms:3
- Living area:2,629 sq. ft.
Heating and cooling
- Cooling:Central Cooling
- Heating:Central, Electric
Structure and exterior
- Year built:1965
- Building area:2,629 sq. ft.
- Lot area:0.77 Acres
Schools
- High school:Cumberland Gap
- Middle school:H Y Livesay
- Elementary school:Ellen Myers
Utilities
- Sewer:Septic Tank
Finances and disclosures
- Price:$462,000
- Price per sq. ft.:$175.73
New listings near 187 Oxford Circle
 $138,999Active1.9 Acres
$138,999Active1.9 Acres136 St. George Lane, Harrogate, TN 37752
MLS# 1327279Listed by: TURN KEY REALTY $5,000Pending0.34 Acres
$5,000Pending0.34 AcresCumberland Drive, Harrogate, TN 37752
MLS# 1327306Listed by: REALTY GROUP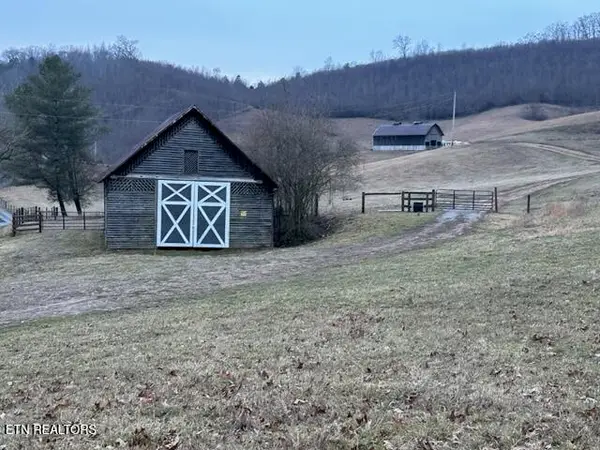 $375,000Active39.9 Acres
$375,000Active39.9 Acres933 Frog Level Rd, Harrogate, TN 37752
MLS# 1326656Listed by: CENTURY 21 VIRGINIA WILDER REAL ESTATE $359,000Active3 beds 2 baths1,252 sq. ft.
$359,000Active3 beds 2 baths1,252 sq. ft.241 Stonefield Drive, Harrogate, TN 37752
MLS# 1326176Listed by: CENTURY 21 VIRGINIA WILDER REAL ESTATE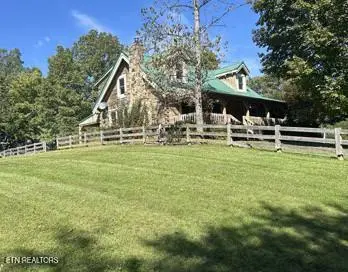 $1,500,000Active3 beds 2 baths2,100 sq. ft.
$1,500,000Active3 beds 2 baths2,100 sq. ft.323 Beech Hollow Rd, Harrogate, TN 37752
MLS# 1326063Listed by: ACTION REALTY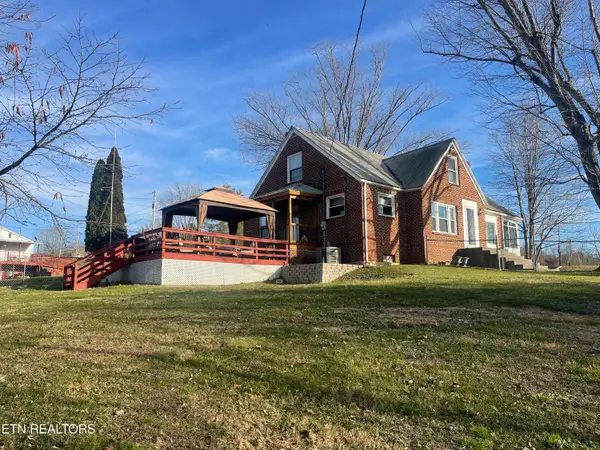 $269,900Active3 beds 2 baths1,695 sq. ft.
$269,900Active3 beds 2 baths1,695 sq. ft.105 Franklin Ave, Harrogate, TN 37752
MLS# 1325733Listed by: REALTY GROUP $27,900Active0.45 Acres
$27,900Active0.45 AcresLot 8 Presidential Blvd, Harrogate, TN 37752
MLS# 1325607Listed by: REALTY PROS, LLC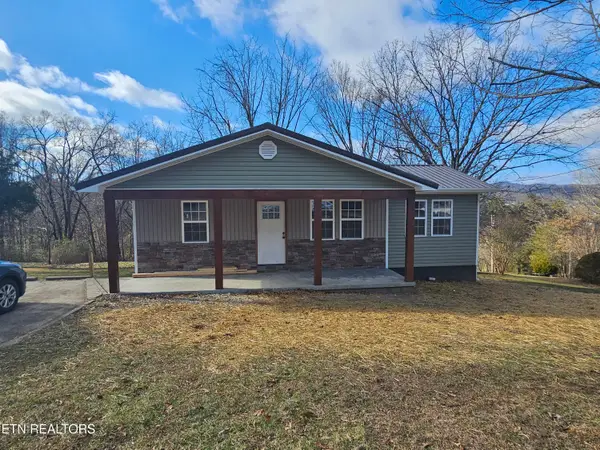 $279,900Pending3 beds 2 baths1,130 sq. ft.
$279,900Pending3 beds 2 baths1,130 sq. ft.144 Stratford Rd, Harrogate, TN 37752
MLS# 1325200Listed by: REMAX PROFESSIONAL'S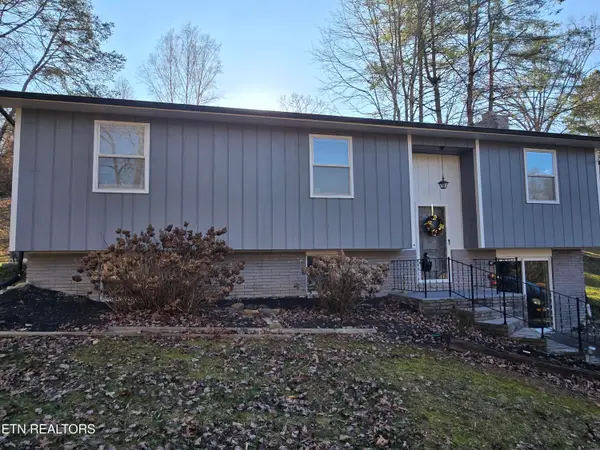 $259,900Active3 beds 2 baths2,321 sq. ft.
$259,900Active3 beds 2 baths2,321 sq. ft.216 Reagan St, Harrogate, TN 37752
MLS# 1325137Listed by: COLDWELL BANKER BISCEGLIA REAL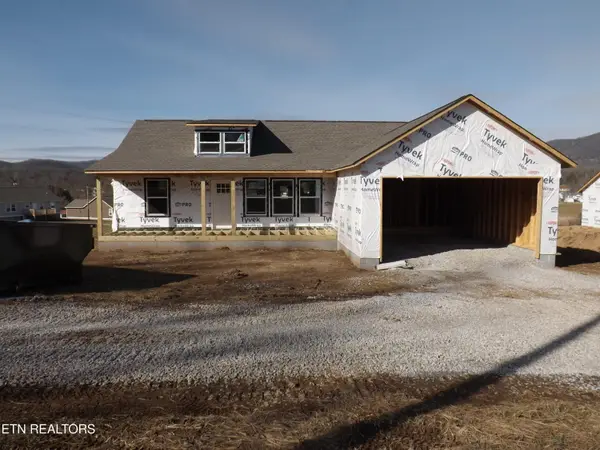 $425,000Pending3 beds 3 baths1,500 sq. ft.
$425,000Pending3 beds 3 baths1,500 sq. ft.929 Shawanee Rd, Harrogate, TN 37752
MLS# 1325121Listed by: REMAX PROFESSIONAL'S

