Local realty services provided by:Better Homes and Gardens Real Estate Gwin Realty
195 Granby Lane,Harrogate, TN 37752
$339,000
- 4 Beds
- 3 Baths
- 2,979 sq. ft.
- Single family
- Pending
Listed by: christina mendoza423-869-5111
Office: turn key realty
MLS#:1319138
Source:TN_KAAR
Price summary
- Price:$339,000
- Price per sq. ft.:$113.8
About this home
Prime location,and a very spacious layout-This 4 bedroom,2.5 bath split-level home offers the perfect balance of country living and modern convience.Move -in ready featuring a newer roof, efficient Ac systems,new granite countertops,solid wood cabinets all new appliances.Also a large walk in pantry with cabinets offering plenty of storage!Beautiful hardwood and tile throughout with new carpet in the bedrooms.Plenty of space for a breakfast nook,office,or play area downstairs.The upstairs features a large master suite that could be used as a family room,nursery or office and a large master bedroom a bathroom with a walk in shower,and closet.The home sits on over an acre with a large side deck perfect for entertaining, also a back side patio.2 storage sheds,a second drive way and lots of mature trees.Neighboring the property a walking trail and dog park are coming soon.The property is conviently located near the Tn/Ky/Va state lines.City restrictions do apply.
Contact an agent
Home facts
- Year built:1952
- Listing ID #:1319138
- Added:104 day(s) ago
- Updated:January 29, 2026 at 09:20 AM
Rooms and interior
- Bedrooms:4
- Total bathrooms:3
- Full bathrooms:2
- Half bathrooms:1
- Living area:2,979 sq. ft.
Heating and cooling
- Cooling:Central Cooling
- Heating:Central
Structure and exterior
- Year built:1952
- Building area:2,979 sq. ft.
- Lot area:1.06 Acres
Utilities
- Sewer:Septic Tank
Finances and disclosures
- Price:$339,000
- Price per sq. ft.:$113.8
New listings near 195 Granby Lane
- New
 $138,999Active1.9 Acres
$138,999Active1.9 Acres136 St. George Lane, Harrogate, TN 37752
MLS# 1327279Listed by: TURN KEY REALTY  $5,000Pending0.34 Acres
$5,000Pending0.34 AcresCumberland Drive, Harrogate, TN 37752
MLS# 1327306Listed by: REALTY GROUP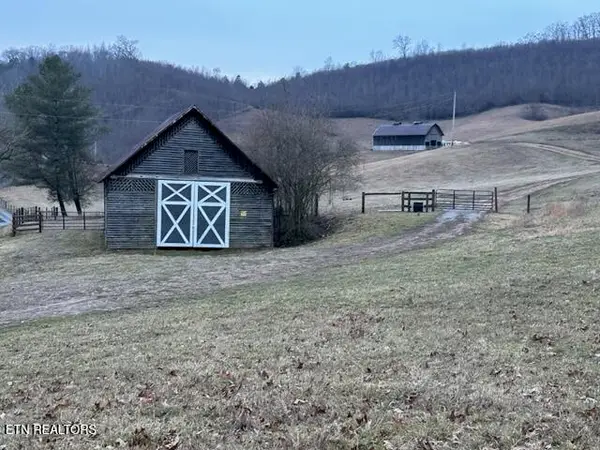 $375,000Active39.9 Acres
$375,000Active39.9 Acres933 Frog Level Rd, Harrogate, TN 37752
MLS# 1326656Listed by: CENTURY 21 VIRGINIA WILDER REAL ESTATE $359,000Active3 beds 2 baths1,252 sq. ft.
$359,000Active3 beds 2 baths1,252 sq. ft.241 Stonefield Drive, Harrogate, TN 37752
MLS# 1326176Listed by: CENTURY 21 VIRGINIA WILDER REAL ESTATE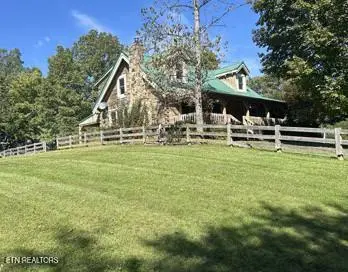 $1,500,000Active3 beds 2 baths2,100 sq. ft.
$1,500,000Active3 beds 2 baths2,100 sq. ft.323 Beech Hollow Rd, Harrogate, TN 37752
MLS# 1326063Listed by: ACTION REALTY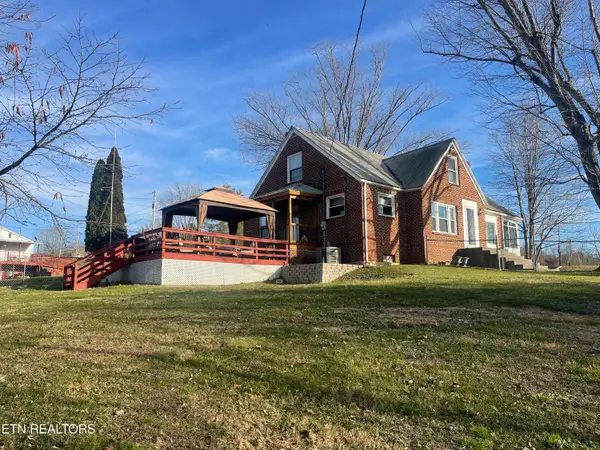 $269,900Active3 beds 2 baths1,695 sq. ft.
$269,900Active3 beds 2 baths1,695 sq. ft.105 Franklin Ave, Harrogate, TN 37752
MLS# 1325733Listed by: REALTY GROUP $27,900Active0.45 Acres
$27,900Active0.45 AcresLot 8 Presidential Blvd, Harrogate, TN 37752
MLS# 1325607Listed by: REALTY PROS, LLC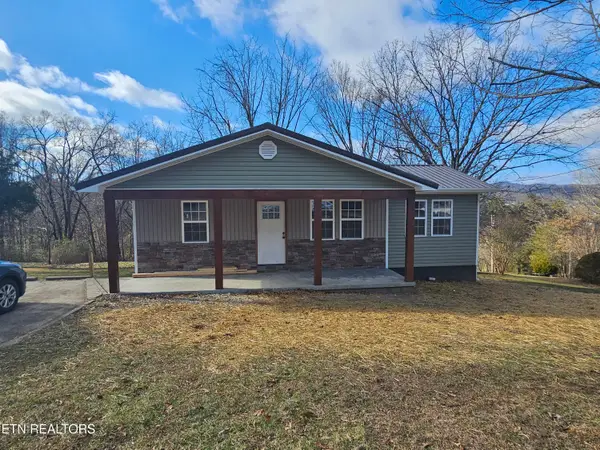 $279,900Active3 beds 2 baths1,130 sq. ft.
$279,900Active3 beds 2 baths1,130 sq. ft.144 Stratford Rd, Harrogate, TN 37752
MLS# 1325200Listed by: REMAX PROFESSIONAL'S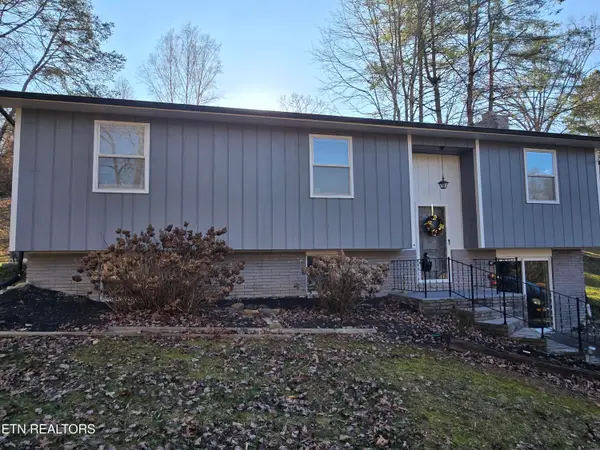 $259,900Active3 beds 2 baths2,321 sq. ft.
$259,900Active3 beds 2 baths2,321 sq. ft.216 Reagan St, Harrogate, TN 37752
MLS# 1325137Listed by: COLDWELL BANKER BISCEGLIA REAL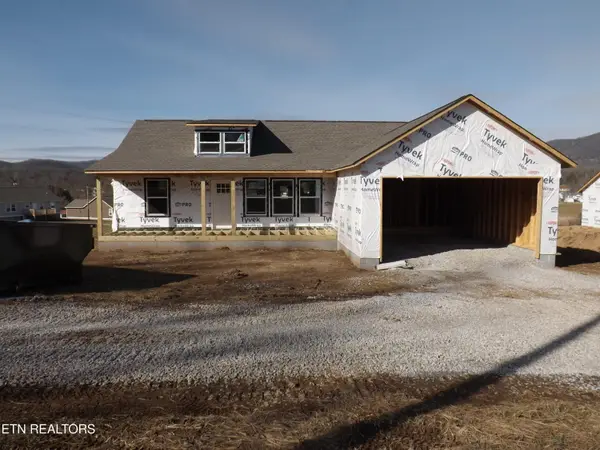 $425,000Active3 beds 3 baths1,500 sq. ft.
$425,000Active3 beds 3 baths1,500 sq. ft.929 Shawanee Rd, Harrogate, TN 37752
MLS# 1325121Listed by: REMAX PROFESSIONAL'S

