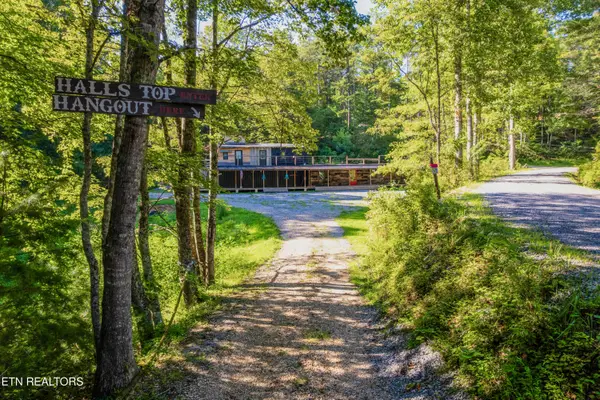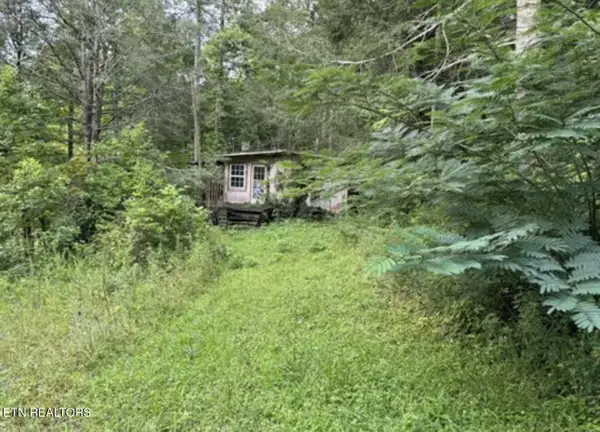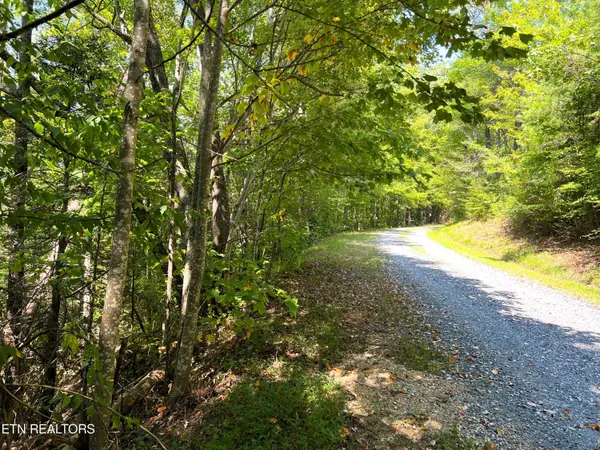4620 Teague Branch Rd, Hartford, TN 37753
Local realty services provided by:Better Homes and Gardens Real Estate Jackson Realty
Listed by:lisa sinclair
Office:slyman real estate
MLS#:1303805
Source:TN_KAAR
Price summary
- Price:$565,000
- Price per sq. ft.:$215.57
About this home
Escape to Your Private Mountain Retreat!
This custom-built cabin sits on 18 peaceful acres in Hartford, TN, offering breathtaking views, unmatched privacy, and high-speed internet via Starlink and fiber from Newport Utilities. Ideally situated at the edge of the Great Smoky Mountains National Park, it's just a short drive to Martha Sundquist State Park, Max Patch, and Cherokee National Forest, providing endless opportunities for hiking, fishing, hunting, rafting, and mountain biking.
The spacious cabin features three viewing decks, a stone gas fireplace, a great room, and an eat-in kitchen. The main level includes three bedrooms and a large bathroom, while the upper level offers a bonus sleeping area, a loft/game room with air hockey and foosball, making it the perfect retreat for families or guests. Outside, enjoy the fire pit, walking trails, and a running creek on the property.
Additional highlights include an oversized workshop with a garage bay in the basement and a brand-new HVAC & furnace (2024) with a 10-year warranty.
With no rental restrictions, this property is a prime investment opportunity, generating $37,135 in gross bookings for 2023 and $22,986 in 2024. All furniture conveys—turnkey and ready to enjoy!
Conveniently located just 10 minutes from I-40 and within an hour of Gatlinburg, Pigeon Forge, Asheville, Knoxville, and Dollywood. Owner/Agent—schedule your private tour today!
Contact an agent
Home facts
- Year built:1981
- Listing ID #:1303805
- Added:111 day(s) ago
- Updated:August 30, 2025 at 02:35 PM
Rooms and interior
- Bedrooms:4
- Total bathrooms:2
- Full bathrooms:1
- Half bathrooms:1
- Living area:2,621 sq. ft.
Heating and cooling
- Cooling:Central Cooling
- Heating:Central, Electric, Forced Air, Heat Pump, Propane
Structure and exterior
- Year built:1981
- Building area:2,621 sq. ft.
- Lot area:18.03 Acres
Schools
- High school:Cosby
- Elementary school:Grassy Fork
Utilities
- Sewer:Septic Tank
Finances and disclosures
- Price:$565,000
- Price per sq. ft.:$215.57
New listings near 4620 Teague Branch Rd
- New
 $160,000Active16.79 Acres
$160,000Active16.79 Acres3229 Beth Way, Hartford, TN 37753
MLS# 1315677Listed by: REGAL REAL ESTATE TN, LLC  $1,100,000Active6 beds 4 baths3,765 sq. ft.
$1,100,000Active6 beds 4 baths3,765 sq. ft.2655 Halls Top Rd, Hartford, TN 37753
MLS# 1313368Listed by: SIMPLIHOM $850,000Active205.51 Acres
$850,000Active205.51 AcresGulf Rd, Hartford, TN 37753
MLS# 1312487Listed by: REALTY EXECUTIVES ASSOCIATES $43,000Active0.95 Acres
$43,000Active0.95 Acres4585 Haire Rd, Hartford, TN 37753
MLS# 1311855Listed by: WALLACE $39,900Active8.81 Acres
$39,900Active8.81 AcresTract 8 Faith Mtn Way, Hartford, TN 37753
MLS# 1274938Listed by: REMAX BETWEEN THE LAKES
