50 Lauderdale Lane, Hartsville, TN 37074
Local realty services provided by:Better Homes and Gardens Real Estate Ben Bray & Associates
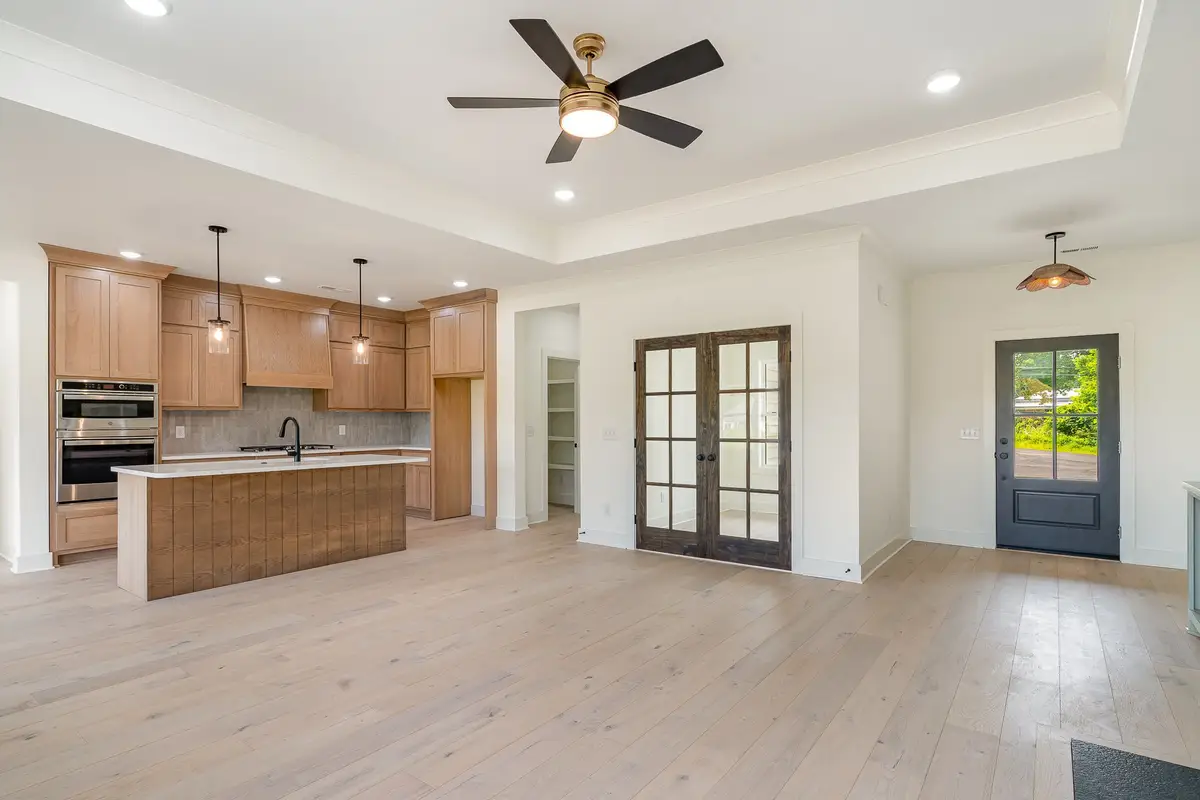
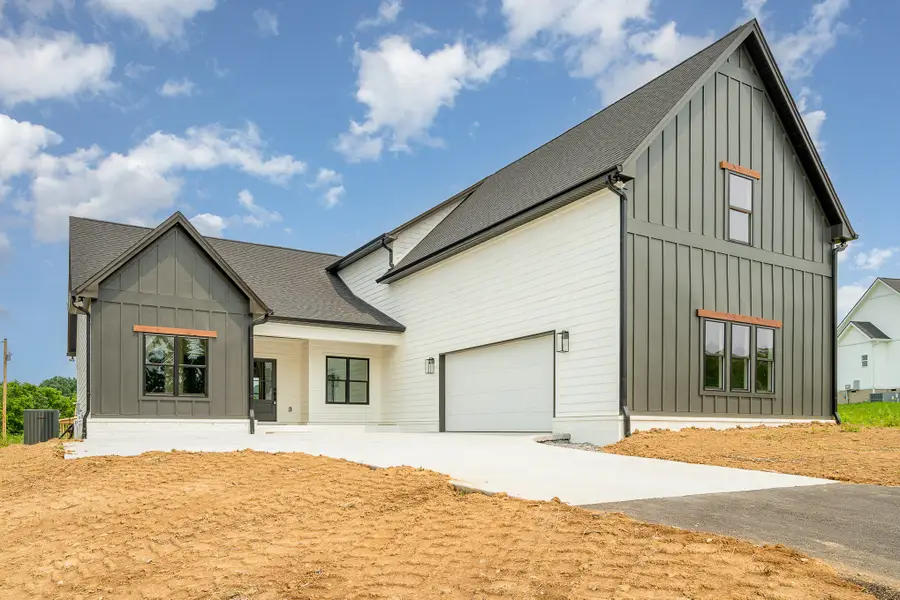

50 Lauderdale Lane,Hartsville, TN 37074
$729,900
- 4 Beds
- 3 Baths
- 3,234 sq. ft.
- Single family
- Active
Listed by:flavius trombitas
Office:arrt of real estate
MLS#:2891109
Source:NASHVILLE
Price summary
- Price:$729,900
- Price per sq. ft.:$225.7
About this home
Save thousands with rate incentive. See docs section for details. Elevated country living in this custom-crafted masterpiece—Hartsville’s premium answer to upscale comfort. This home offers a superior level of finish and thoughtful design. From the entrance, you’ll notice the difference: soaring ceilings, designer lighting, and top-tier appliances that make both daily living and entertaining effortless. The spacious, open-concept layout is bathed in natural light, with warm wood tones and elegant trim work adding a sense of timeless luxury. Every detail was hand-selected, from the chef’s kitchen with premium appliances and stone countertops to the spa-like primary suite that invites total relaxation. Set on a large, private lot with no future build to the left, you’ll enjoy peaceful mornings on your covered patio, and evenings surrounded by nature. It’s the kind of home that feels like a retreat—yet it’s only minutes from the heart of town. Luxury meets serenity. Come experience the difference. USE "Kelly Lake Hartsville" for accurate GPS routing. Property is across the street.
Contact an agent
Home facts
- Year built:2025
- Listing Id #:2891109
- Added:72 day(s) ago
- Updated:August 13, 2025 at 02:37 PM
Rooms and interior
- Bedrooms:4
- Total bathrooms:3
- Full bathrooms:3
- Living area:3,234 sq. ft.
Heating and cooling
- Cooling:Ceiling Fan(s), Central Air
- Heating:Central, Electric
Structure and exterior
- Year built:2025
- Building area:3,234 sq. ft.
- Lot area:1.14 Acres
Schools
- High school:Trousdale Co High School
- Middle school:Jim Satterfield Middle School
- Elementary school:Trousdale Co Elementary
Utilities
- Water:Public, Water Available
- Sewer:Private Sewer
Finances and disclosures
- Price:$729,900
- Price per sq. ft.:$225.7
- Tax amount:$1
New listings near 50 Lauderdale Lane
- New
 $309,900Active3 beds 2 baths1,500 sq. ft.
$309,900Active3 beds 2 baths1,500 sq. ft.1531 New Harmony Rd, Hartsville, TN 37074
MLS# 2973781Listed by: GENE CARMAN REAL ESTATE & AUCTIONS - New
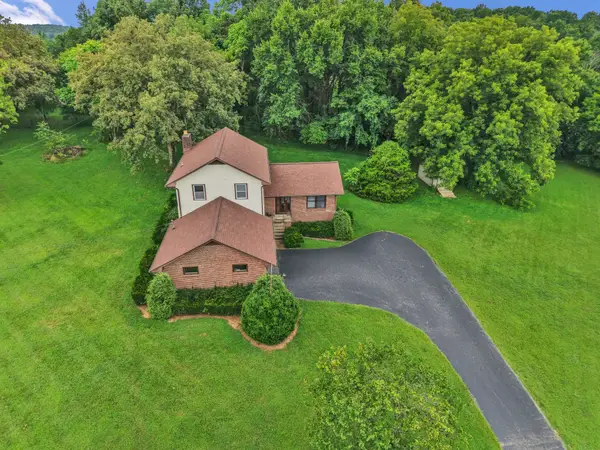 $390,000Active3 beds 3 baths2,334 sq. ft.
$390,000Active3 beds 3 baths2,334 sq. ft.174 Circle Dr, Hartsville, TN 37074
MLS# 2973509Listed by: JASON MITCHELL REAL ESTATE TENNESSEE LLC - New
 $649,900Active3 beds 3 baths2,460 sq. ft.
$649,900Active3 beds 3 baths2,460 sq. ft.725 Lick Creek Rd, Hartsville, TN 37074
MLS# 2973300Listed by: GENE CARMAN REAL ESTATE & AUCTIONS - New
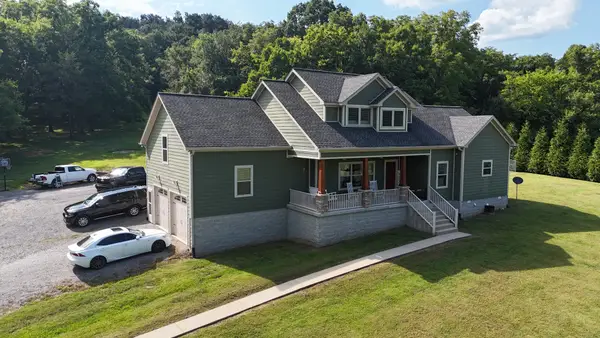 $739,900Active3 beds 3 baths2,460 sq. ft.
$739,900Active3 beds 3 baths2,460 sq. ft.725 Lick Creek Rd, Hartsville, TN 37074
MLS# 2973296Listed by: GENE CARMAN REAL ESTATE & AUCTIONS - New
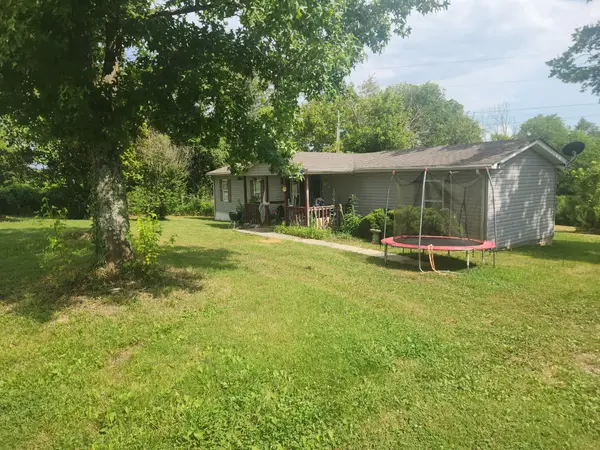 $124,500Active3 beds 1 baths840 sq. ft.
$124,500Active3 beds 1 baths840 sq. ft.495 Gammons Ln, Hartsville, TN 37074
MLS# 2972114Listed by: BENCHMARK REALTY, LLC - New
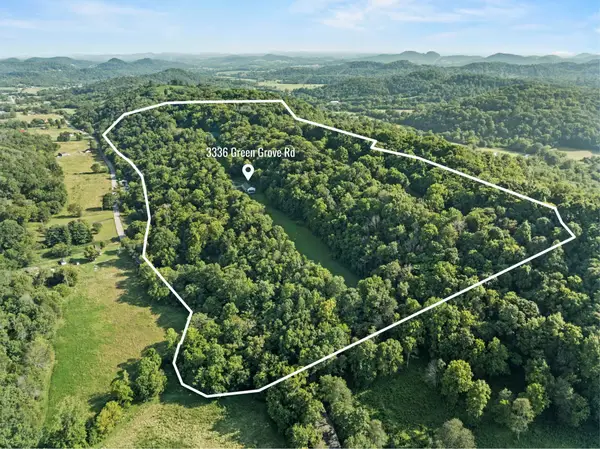 $674,900Active-- beds -- baths
$674,900Active-- beds -- baths3336 Green Grove Rd, Hartsville, TN 37074
MLS# 2971770Listed by: COMPASS - New
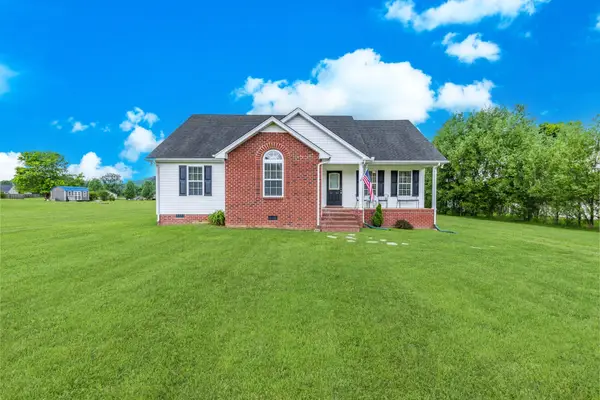 $324,500Active3 beds 2 baths1,507 sq. ft.
$324,500Active3 beds 2 baths1,507 sq. ft.4255 Highway 10, Hartsville, TN 37074
MLS# 2970363Listed by: FELIX HOMES - New
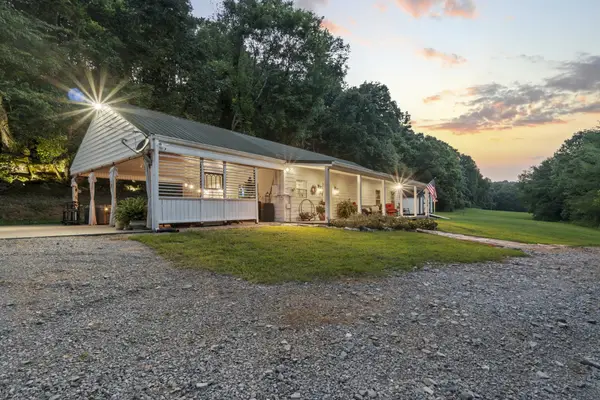 $674,900Active2 beds 1 baths1,500 sq. ft.
$674,900Active2 beds 1 baths1,500 sq. ft.3336 Green Grove Rd, Hartsville, TN 37074
MLS# 2971562Listed by: COMPASS - New
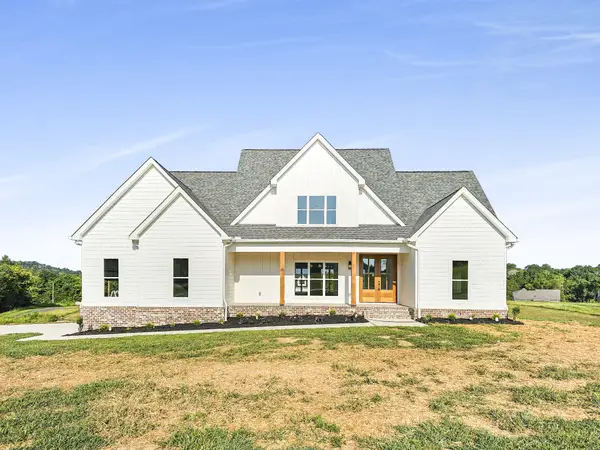 $750,900Active4 beds 4 baths3,099 sq. ft.
$750,900Active4 beds 4 baths3,099 sq. ft.25 Crenshaw Road, Hartsville, TN 37074
MLS# 2971398Listed by: CUMBERLAND REAL ESTATE LLC - New
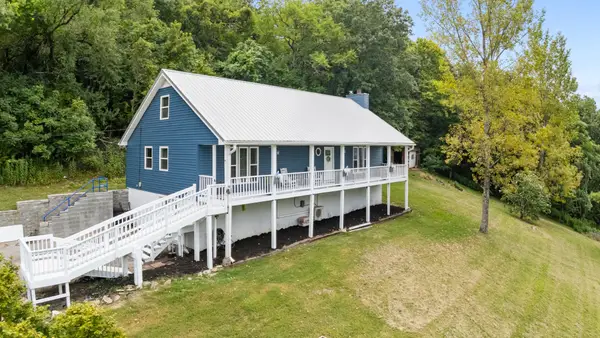 $529,900Active4 beds 2 baths2,428 sq. ft.
$529,900Active4 beds 2 baths2,428 sq. ft.745 Ed Seay Gregory Ln, Hartsville, TN 37074
MLS# 2968032Listed by: BLACKWELL REALTY AND AUCTION
