Local realty services provided by:Better Homes and Gardens Real Estate Gwin Realty
151 Huntington Lane,Heiskell, TN 37754
$445,000
- 3 Beds
- 3 Baths
- 2,518 sq. ft.
- Single family
- Active
Listed by: melissa foster
Office: realty executives associates
MLS#:1318994
Source:TN_KAAR
Price summary
- Price:$445,000
- Price per sq. ft.:$176.73
- Monthly HOA dues:$4.17
About this home
***Motivated seller ready to negotiate!*** Welcome to 151 Huntington Lane — a traditional 2-story home nestled on 1.57 acres in the desirable Huntington Hills subdivision. With 2,518 square feet of living space, this property features 3 bedrooms, 2.5 baths, and an attached 2-car garage. Inside, you'll find a mix of hardwood, tile, and carpet flooring, a breakfast bar and formal dining area, and a comfortable layout perfect for everyday living. Step outside to enjoy a phenomenal deck — complete with a covered screened-in porch ideal for relaxing on rainy afternoons, and an open-air section perfect for soaking up the summer sun. The large fenced backyard provides plenty of space for pets and outdoor fun, and the wooded backdrop offers privacy and frequent wildlife sightings. Additional highlights include a convenient upstairs laundry room located near the master suite, Nest thermostats, a central vacuum system, and all major appliances conveying — including refrigerator, microwave, oven, dishwasher, washer, and dryer. Situated in a quiet cul-de-sac with great schools nearby, this home offers both tranquility and convenience — the perfect balance for modern living. You surely do not want to miss this stunning home, schedule your showing today!
Contact an agent
Home facts
- Year built:2005
- Listing ID #:1318994
- Added:108 day(s) ago
- Updated:February 02, 2026 at 09:12 PM
Rooms and interior
- Bedrooms:3
- Total bathrooms:3
- Full bathrooms:2
- Half bathrooms:1
- Living area:2,518 sq. ft.
Heating and cooling
- Cooling:Central Cooling
- Heating:Electric, Heat Pump
Structure and exterior
- Year built:2005
- Building area:2,518 sq. ft.
- Lot area:1.57 Acres
Schools
- High school:Anderson County
- Middle school:Norris
- Elementary school:Fairview
Utilities
- Sewer:Septic Tank
Finances and disclosures
- Price:$445,000
- Price per sq. ft.:$176.73
New listings near 151 Huntington Lane
- New
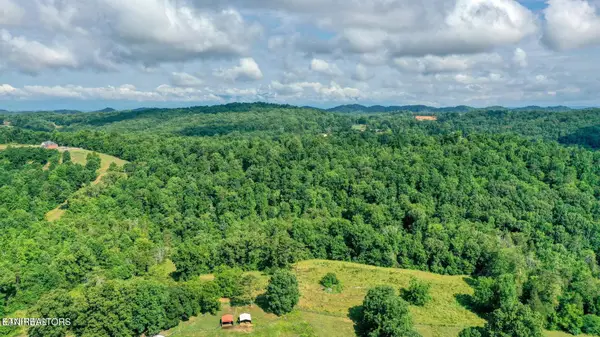 $550,000Active25 Acres
$550,000Active25 AcresE Raccoon Valley Drive, Heiskell, TN 37754
MLS# 1327973Listed by: KELLER WILLIAMS REALTY - New
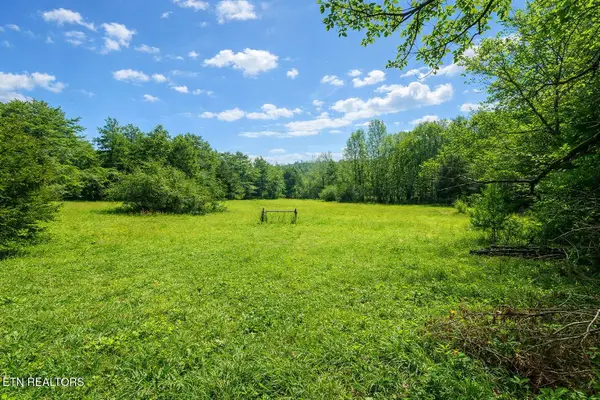 $549,900Active21.01 Acres
$549,900Active21.01 Acres864 E Bullrun Valley Drive, Heiskell, TN 37754
MLS# 1327889Listed by: REALTY EXECUTIVES ASSOCIATES 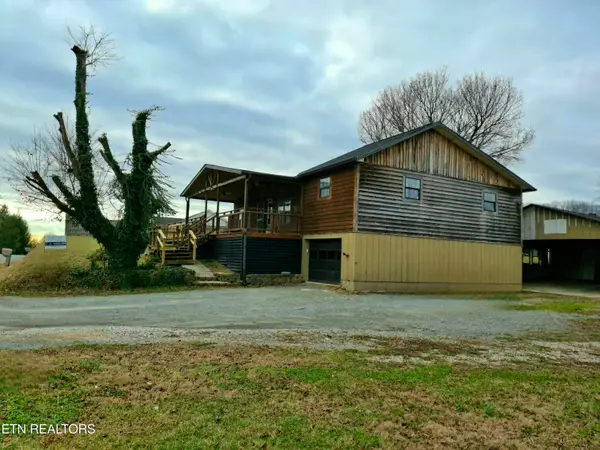 $280,000Pending4 beds 2 baths1,414 sq. ft.
$280,000Pending4 beds 2 baths1,414 sq. ft.893 Brushy Valley Rd, Heiskell, TN 37754
MLS# 1324224Listed by: UNITED REAL ESTATE SOLUTIONS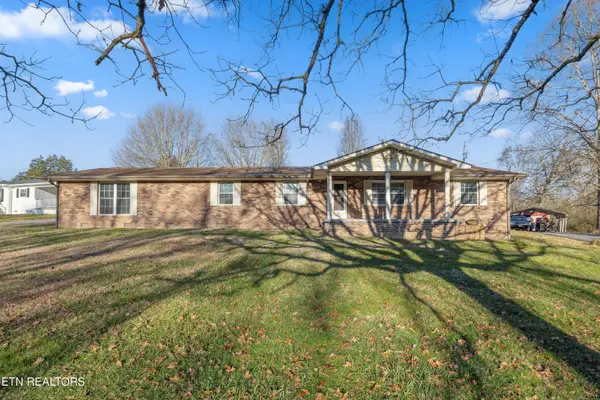 $345,000Pending3 beds 2 baths2,132 sq. ft.
$345,000Pending3 beds 2 baths2,132 sq. ft.1088 E Wolf Valley Rd, Heiskell, TN 37754
MLS# 1324206Listed by: CAPSTONE REALTY GROUP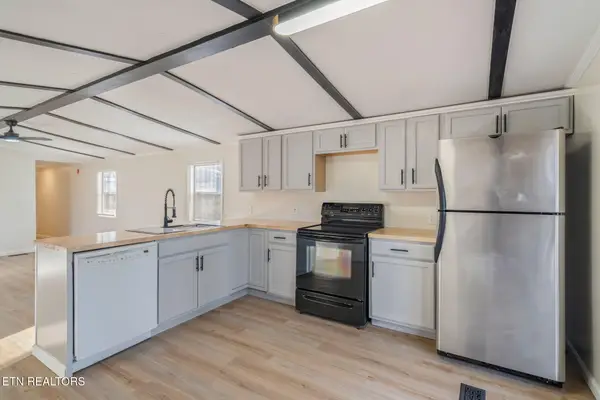 $149,900Pending2 beds 1 baths968 sq. ft.
$149,900Pending2 beds 1 baths968 sq. ft.817 Vanessa Way, Heiskell, TN 37754
MLS# 1323636Listed by: REALTY EXECUTIVES ASSOCIATES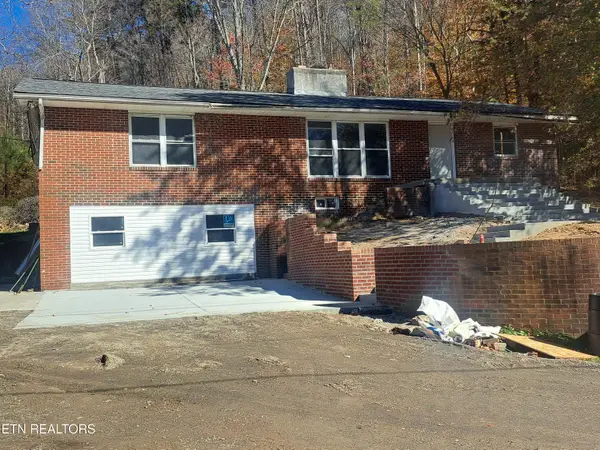 $475,000Active6 beds 3 baths2,732 sq. ft.
$475,000Active6 beds 3 baths2,732 sq. ft.3525 Norris, Heiskell, TN 37754
MLS# 1321847Listed by: WEATHERSBY REALTY $369,000Pending3 beds 3 baths2,218 sq. ft.
$369,000Pending3 beds 3 baths2,218 sq. ft.9435 Avian Forest Lane, Heiskell, TN 37754
MLS# 1321567Listed by: KELLER WILLIAMS REALTY $405,000Active3 beds 2 baths1,900 sq. ft.
$405,000Active3 beds 2 baths1,900 sq. ft.124 Huntington Lane, Heiskell, TN 37754
MLS# 3033326Listed by: UNITED REAL ESTATE SOLUTIONS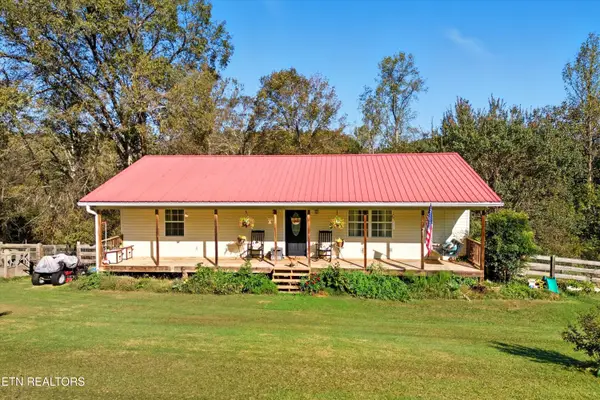 $539,900Active3 beds 3 baths2,184 sq. ft.
$539,900Active3 beds 3 baths2,184 sq. ft.2170 Hinds Creek Rd, Heiskell, TN 37754
MLS# 1318524Listed by: REALTY EXECUTIVES ASSOCIATES

